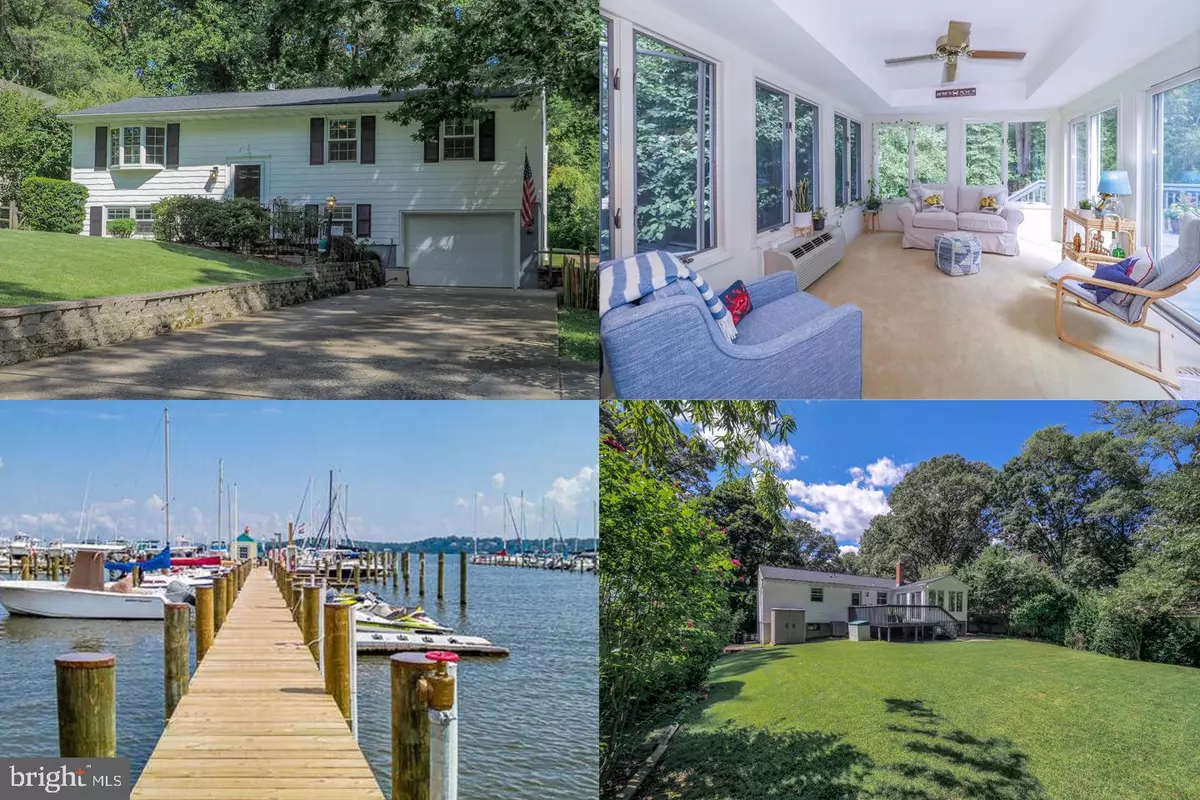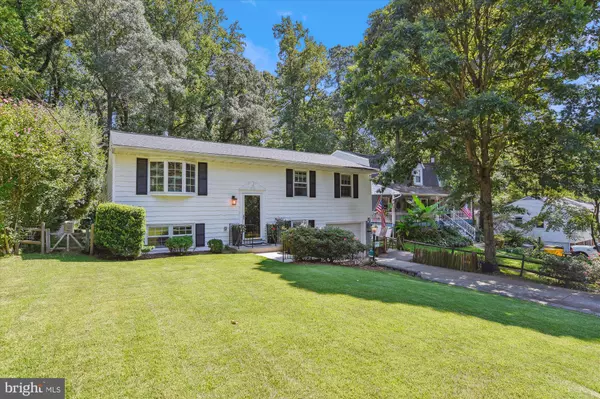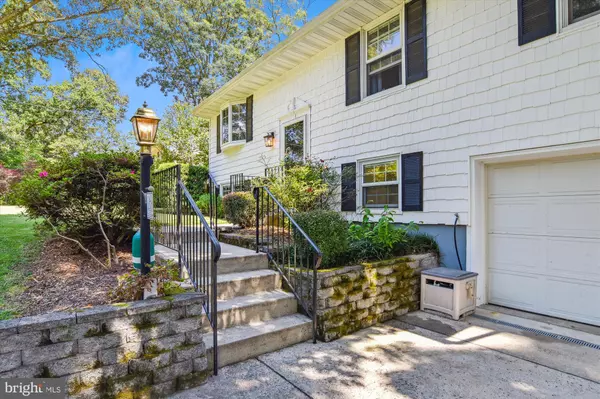$509,000
$509,000
For more information regarding the value of a property, please contact us for a free consultation.
4 Beds
2 Baths
1,687 SqFt
SOLD DATE : 10/18/2024
Key Details
Sold Price $509,000
Property Type Single Family Home
Sub Type Detached
Listing Status Sold
Purchase Type For Sale
Square Footage 1,687 sqft
Price per Sqft $301
Subdivision Cape St Claire
MLS Listing ID MDAA2092700
Sold Date 10/18/24
Style Split Foyer
Bedrooms 4
Full Baths 1
Half Baths 1
HOA Y/N Y
Abv Grd Liv Area 1,204
Originating Board BRIGHT
Year Built 1967
Annual Tax Amount $4,847
Tax Year 2021
Lot Size 9,000 Sqft
Acres 0.21
Property Description
Welcome to your happily-ever-after home in the highly sought after community of Cape St. Claire! This charming 4 bedroom home offers the perfect blend of classic style & modern convenience in a CENTRALLY LOCATED, amenity-rich-water-privileged setting! The home itself has been thoughtfully updated throughout, & features a fabulous SUNROOM addition which looks out to a sprawling, level backyard, lush greenery and mature trees. Imagine spending warm fall afternoons on your spacious deck, GAME ON in the sunroom, grilling or cracking crabs caught locally. One of the highlights of this property is its proximity to Cape St. Claire Elementary, with a walking trail literally at the foot of the your back yard leading to the school grounds-making the morning "commute" a breeze. Back inside, warm oak flooring in the living & dining rooms welcome & the charming kitchen w/new(2024) stainless appliances & pristine white countertops wait. Three bedrooms and lovely custom bathroom round out this main level. Lower level features a spacious family room with cozy propane heater/fireplace, 4th bedroom, powder room, utility/laundry room & walk-out to garage-PLUS-brand new carpet. Other notable recent major upgrades include a new architectural ROOF & HVAC w/UV LIGHT(2020), WASHER & DRYER(2022) HOT WATER HEATER/ REVERSE OSMOSIS drinking water system(2023) & Stainless Kitchen Appliances(2024)-not to mention the GENERAC propane generator- ALL adding up to proper peace of mind for the lucky new owners. Cape St. Claire's charm extends beyond its strong sense of community (HELLO STRAWBERRY FESTIVAL!) & eclectic array of homes; the neighborhood has the Chesapeake Bay as its backdrop. Residents here enjoy exclusive access to private BEACHES , PIERS, PLAYGROUNDS, SPORTS COURTS, BALL FIELDS, TRAILS, BOAT LAUNCH, MARINA, CLUBHOUSE, & MORE providing endless opportunities for recreation & relaxation along the waterfront. The community's strategic location adds to its allure, being just minutes to Route 50, Historic Downtown Annapolis, Naval Academy & conveniently close to Baltimore, D.C., FORT MEADE+++ Whether you're a water enthusiast or simply seeking a splendiferous environment to call home, Cape St. Claire has it all..... HURRY! Your coastal dream home awaits!
Location
State MD
County Anne Arundel
Zoning R5
Rooms
Other Rooms Living Room, Dining Room, Bedroom 2, Bedroom 3, Bedroom 4, Kitchen, Family Room, Foyer, Bedroom 1, Sun/Florida Room, Utility Room, Bathroom 1, Half Bath
Basement Daylight, Partial, English, Heated, Improved, Interior Access, Windows, Other
Main Level Bedrooms 3
Interior
Interior Features Built-Ins, Carpet, Ceiling Fan(s), Chair Railings, Crown Moldings, Formal/Separate Dining Room, Bathroom - Tub Shower, Water Treat System, Wood Floors, Other
Hot Water Electric
Heating Heat Pump(s), Other, Central, Forced Air, Programmable Thermostat, Humidifier
Cooling Central A/C, Ceiling Fan(s), Heat Pump(s), Ductless/Mini-Split, Programmable Thermostat
Flooring Hardwood, Ceramic Tile, Carpet
Fireplaces Number 1
Fireplaces Type Gas/Propane, Flue for Stove, Free Standing, Other
Equipment Built-In Microwave, Dishwasher, Dryer - Front Loading, Dryer - Electric, Washer - Front Loading, Exhaust Fan, Icemaker, Oven - Double, Oven/Range - Electric, Refrigerator, Surface Unit, Stove, Water Conditioner - Owned, Water Heater, Water Dispenser, Disposal, Humidifier, Oven - Self Cleaning
Fireplace Y
Window Features Bay/Bow
Appliance Built-In Microwave, Dishwasher, Dryer - Front Loading, Dryer - Electric, Washer - Front Loading, Exhaust Fan, Icemaker, Oven - Double, Oven/Range - Electric, Refrigerator, Surface Unit, Stove, Water Conditioner - Owned, Water Heater, Water Dispenser, Disposal, Humidifier, Oven - Self Cleaning
Heat Source Electric, Propane - Leased
Laundry Lower Floor
Exterior
Exterior Feature Deck(s), Patio(s)
Garage Garage - Front Entry, Garage Door Opener, Inside Access
Garage Spaces 4.0
Fence Other
Utilities Available Propane
Amenities Available Baseball Field, Basketball Courts, Beach, Boat Dock/Slip, Boat Ramp, Common Grounds, Marina/Marina Club, Picnic Area, Pier/Dock, Pool Mem Avail, Tot Lots/Playground, Water/Lake Privileges, Party Room, Meeting Room, Pool - Outdoor, Soccer Field, Tennis Courts, Club House, Lake, Volleyball Courts
Waterfront N
Water Access Y
Water Access Desc Boat - Powered,Canoe/Kayak,Personal Watercraft (PWC),Swimming Allowed,Private Access,Waterski/Wakeboard,Fishing Allowed
View Trees/Woods, Garden/Lawn
Roof Type Architectural Shingle
Accessibility None
Porch Deck(s), Patio(s)
Parking Type Attached Garage, Driveway, Off Street
Attached Garage 1
Total Parking Spaces 4
Garage Y
Building
Lot Description Backs to Trees, Front Yard, Interior, Level, Rear Yard, Landscaping
Story 2
Foundation Concrete Perimeter, Slab
Sewer Public Sewer
Water Well
Architectural Style Split Foyer
Level or Stories 2
Additional Building Above Grade, Below Grade
New Construction N
Schools
High Schools Broadneck
School District Anne Arundel County Public Schools
Others
HOA Fee Include Pier/Dock Maintenance,Management,Common Area Maintenance,Other
Senior Community No
Tax ID 020316502993650
Ownership Fee Simple
SqFt Source Estimated
Security Features Smoke Detector,Carbon Monoxide Detector(s)
Special Listing Condition Standard
Read Less Info
Want to know what your home might be worth? Contact us for a FREE valuation!

Our team is ready to help you sell your home for the highest possible price ASAP

Bought with Catherine A Hamel • Long & Foster Real Estate, Inc.

"My job is to find and attract mastery-based agents to the office, protect the culture, and make sure everyone is happy! "







