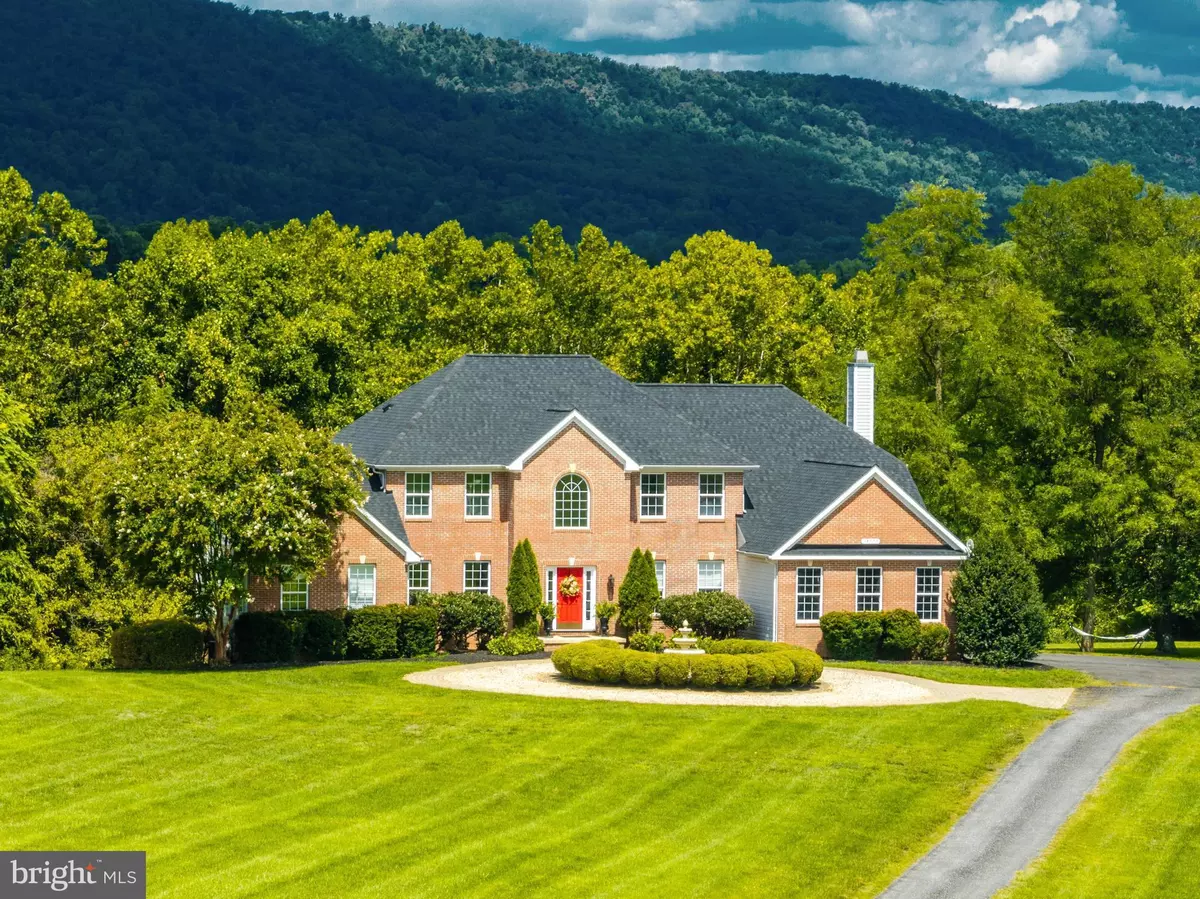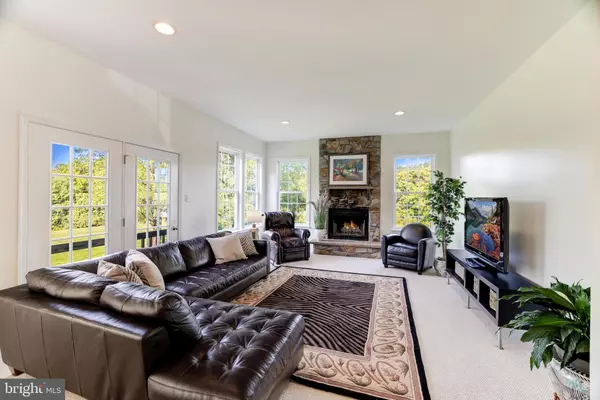$1,225,000
$1,250,000
2.0%For more information regarding the value of a property, please contact us for a free consultation.
4 Beds
4 Baths
3,892 SqFt
SOLD DATE : 10/11/2024
Key Details
Sold Price $1,225,000
Property Type Single Family Home
Sub Type Detached
Listing Status Sold
Purchase Type For Sale
Square Footage 3,892 sqft
Price per Sqft $314
Subdivision Moler
MLS Listing ID VALO2078234
Sold Date 10/11/24
Style Colonial
Bedrooms 4
Full Baths 3
Half Baths 1
HOA Y/N N
Abv Grd Liv Area 3,892
Originating Board BRIGHT
Year Built 2003
Annual Tax Amount $8,012
Tax Year 2024
Lot Size 12.490 Acres
Acres 12.49
Property Description
Open house has been cancelled...Nestled amidst the serene embrace of 12.49 lush acres, this stunning brick colonial home epitomizes timeless elegance and modern comfort. Spanning over 4,000 square feet above grade, this residence boasts an exquisite blend of classic architecture and amenities, offering a lifestyle of unparalleled sophistication.
Upon arrival, your gaze is irresistibly drawn to a magnificent water fountain that commands the front grounds with its regal presence. This grand centerpiece is a testament to timeless artistry and elegance, gracefully anchoring the home's stately entrance. You will be captivated by the home's exquisite brick facade, a true testament to timeless elegance and enduring craftsmanship. The rich, warm tones of the brickwork create a striking visual impression, exuding both grandeur and inviting charm. A charming side-load garage complements the home's classic design, while the sprawling grounds provide both privacy and picturesque views.
Step inside to discover a meticulously crafted interior where every detail has been thoughtfully considered. The expansive layout features four generously sized bedrooms, including a luxurious primary suite that offers a tranquil retreat with a spa-like primary ensuite, as well as, an amazing walk-in closet with two entry ways. The home’s 2.5 bathrooms are elegantly appointed with timeless features.
The heart of the home is a series of beautifully designed living spaces, including a formal dining room perfect for hosting elegant dinners, a welcoming living room with ample natural light, and a cozy family room ideal for everyday gatherings. A dedicated office provides a serene space for work or study, while the expansive sunroom and morning room offer inviting areas to relax and enjoy the surrounding natural beauty.
The unfinished basement presents an exciting opportunity for customization, allowing you to create a personalized space that fits your unique vision. The absence of an HOA adds an extra layer of freedom, allowing you to fully embrace the possibilities this expansive property affords.
This exquisite colonial home is a rare gem, combining the charm of classic design with the allure of modern luxury. It is not just a residence but a sanctuary—a place where elegance and comfort harmoniously coexist in a setting of breathtaking beauty.
Please kindly do not trespass or approach the owners. If you have questions, please do not hesitate to reach out to listing agent.
Please note: roof replaced-August 2023, attic insulation upgrade-Novemver 2023, HVAC-side sunroom 2023, HVAC-upper level June 2024, HVAC-main level Fall 2013, well pump-Spring 2022, hot water tank 2022, water treatment system Spring 2022, front door 2014, washer & dryer, S.S. appliances 2024, garage door openers Spring 2017, and much more...
Location
State VA
County Loudoun
Zoning A10
Rooms
Basement Daylight, Full, Unfinished, Walkout Level, Windows, Interior Access
Interior
Interior Features Crown Moldings, Family Room Off Kitchen, Floor Plan - Open, Floor Plan - Traditional, Formal/Separate Dining Room, Kitchen - Gourmet, Kitchen - Island, Kitchen - Table Space, Pantry, Primary Bath(s), Recessed Lighting, Skylight(s), Bathroom - Soaking Tub, Bathroom - Tub Shower, Walk-in Closet(s), Water Treat System, Wood Floors, Carpet, Other
Hot Water Electric
Heating Forced Air
Cooling Central A/C
Fireplaces Number 1
Fireplaces Type Mantel(s), Stone
Equipment Dishwasher, Disposal, Microwave, Cooktop, Refrigerator, Stainless Steel Appliances, Dryer - Front Loading, Washer - Front Loading, Oven - Wall
Furnishings No
Fireplace Y
Appliance Dishwasher, Disposal, Microwave, Cooktop, Refrigerator, Stainless Steel Appliances, Dryer - Front Loading, Washer - Front Loading, Oven - Wall
Heat Source Electric
Laundry Main Floor
Exterior
Garage Garage - Side Entry, Garage Door Opener, Inside Access, Oversized
Garage Spaces 3.0
Waterfront N
Water Access N
Accessibility None
Parking Type Attached Garage, Driveway
Attached Garage 3
Total Parking Spaces 3
Garage Y
Building
Story 2
Foundation Brick/Mortar, Concrete Perimeter
Sewer On Site Septic
Water Private, Well
Architectural Style Colonial
Level or Stories 2
Additional Building Above Grade, Below Grade
New Construction N
Schools
Elementary Schools Lovettsville
Middle Schools Harmony
High Schools Woodgrove
School District Loudoun County Public Schools
Others
Senior Community No
Tax ID 403386584000
Ownership Fee Simple
SqFt Source Assessor
Special Listing Condition Standard
Read Less Info
Want to know what your home might be worth? Contact us for a FREE valuation!

Our team is ready to help you sell your home for the highest possible price ASAP

Bought with Michael Bowers • Compass

"My job is to find and attract mastery-based agents to the office, protect the culture, and make sure everyone is happy! "







