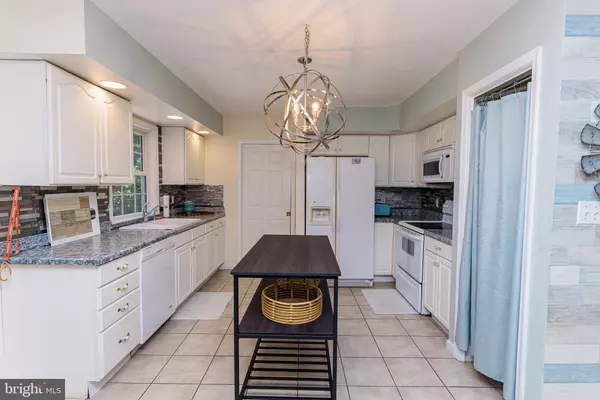$450,000
$469,900
4.2%For more information regarding the value of a property, please contact us for a free consultation.
3 Beds
2 Baths
1,390 SqFt
SOLD DATE : 10/11/2024
Key Details
Sold Price $450,000
Property Type Single Family Home
Sub Type Detached
Listing Status Sold
Purchase Type For Sale
Square Footage 1,390 sqft
Price per Sqft $323
Subdivision Keenwick Sound
MLS Listing ID DESU2066054
Sold Date 10/11/24
Style Coastal
Bedrooms 3
Full Baths 2
HOA Fees $36/ann
HOA Y/N Y
Abv Grd Liv Area 1,390
Originating Board BRIGHT
Year Built 2002
Annual Tax Amount $902
Tax Year 2023
Lot Size 7,405 Sqft
Acres 0.17
Lot Dimensions 69.00 x 110.00
Property Description
Welcome to coastal living at its finest in this charming single-level 3 bedroom, 2 bathroom home located in the desirable Keenwick Sound community, just west of Fenwick Island, DE. This property is offered fully furnished and turnkey, making it an ideal investment as a rental property(sleeps 9) or a serene year-round residence. The home features a brand-new roof ensuring durability and peace of mind. Upon entry, you are greeted by luxurious vinyl plank flooring and specialty lighting that create a warm and inviting atmosphere throughout. The cozy living room boasts a cozy fireplace, perfect for relaxing evenings.
The kitchen is a chef's delight with custom counters, a stylish backsplash, and convenient bar seating, ideal for casual dining or entertaining guests. The ensuite primary bedroom offers comfort and privacy with a ceramic tile shower, double vanities, and ample closet space. Enjoy the bright and cheerful sunroom, complete with a dining table, providing an ideal spot for morning coffee or enjoying meals with family and friends. Also there is a 4th bedroom located in garage that’s heated and air conditioned that could be used also as a work studio/bonus room. Step outside to the hardscaped patio featuring a firepit, ideal for cozy gatherings on cool evenings. A deck extends to the yard, creating a seamless indoor-outdoor flow, and includes a tiki sports bar, perfect for entertaining guests or unwinding after a day at the beach. The Keenwick Sound community enhances the coastal lifestyle with amenities such as a clubhouse, outdoor pool within walking distance to the home, shuffleboard, and direct water access with a boat ramp, offering unparalleled opportunities for boating and water sports enthusiasts. Park your boat in the large driveway! Don't miss the chance to own this meticulously maintained home in an idyllic coastal setting, close to the Freeman Arts Pavilion, grocery, dining and shopping, where relaxation and recreation meet. Whether you seek a vacation retreat or a year-round residence, this property offers both luxury and convenience in one of Delaware's most sought-after locations. Schedule your showing today and experience the best of coastal living!
Location
State DE
County Sussex
Area Baltimore Hundred (31001)
Zoning MR
Rooms
Main Level Bedrooms 3
Interior
Hot Water Electric
Heating Forced Air
Cooling Central A/C
Flooring Ceramic Tile, Luxury Vinyl Plank
Fireplaces Number 1
Fireplaces Type Gas/Propane
Equipment None
Furnishings Yes
Fireplace Y
Heat Source Propane - Leased
Laundry Main Floor
Exterior
Garage Additional Storage Area, Garage - Side Entry, Garage Door Opener, Inside Access
Garage Spaces 7.0
Amenities Available Club House, Swimming Pool, Shuffleboard, Boat Ramp
Waterfront N
Water Access N
View Water
Roof Type Shingle
Accessibility None
Parking Type Attached Garage, Driveway, Off Street
Attached Garage 1
Total Parking Spaces 7
Garage Y
Building
Story 1
Foundation Block
Sewer Public Sewer
Water Public
Architectural Style Coastal
Level or Stories 1
Additional Building Above Grade, Below Grade
New Construction N
Schools
School District Indian River
Others
Pets Allowed Y
Senior Community No
Tax ID 533-19.00-461.00
Ownership Fee Simple
SqFt Source Assessor
Security Features Smoke Detector
Special Listing Condition Standard
Pets Description No Pet Restrictions
Read Less Info
Want to know what your home might be worth? Contact us for a FREE valuation!

Our team is ready to help you sell your home for the highest possible price ASAP

Bought with Maurrell English • English Realty

"My job is to find and attract mastery-based agents to the office, protect the culture, and make sure everyone is happy! "







