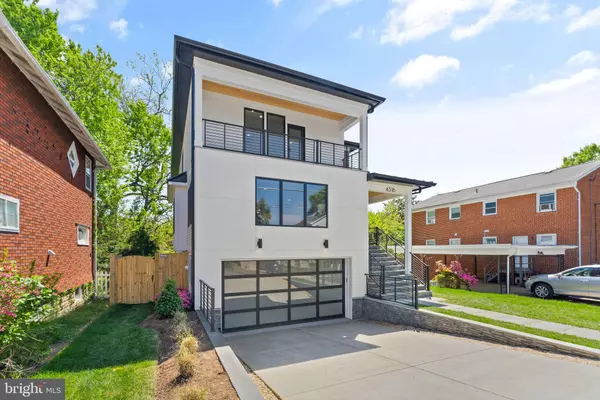$2,260,000
$2,299,900
1.7%For more information regarding the value of a property, please contact us for a free consultation.
5 Beds
6 Baths
5,220 SqFt
SOLD DATE : 10/11/2024
Key Details
Sold Price $2,260,000
Property Type Single Family Home
Sub Type Detached
Listing Status Sold
Purchase Type For Sale
Square Footage 5,220 sqft
Price per Sqft $432
Subdivision Brandon Village
MLS Listing ID VAAR2039990
Sold Date 10/11/24
Style Transitional,Contemporary
Bedrooms 5
Full Baths 5
Half Baths 1
HOA Y/N N
Abv Grd Liv Area 3,887
Originating Board BRIGHT
Year Built 2024
Annual Tax Amount $14,798
Tax Year 2024
Lot Size 6,791 Sqft
Acres 0.16
Property Description
***PRICE IMPROVEMENT!***LOCATION, LOCATION, LOCATION! Welcome to this stunning new Transitional/Contemporary style home just 1 block from Wilson Boulevard and Glebe Road and all that Ballston has to offer. This gorgeous NEW CONSTRUCTION home is situated on a level, 6,311 square foot lot and features 5 bedrooms, 5 full bathrooms, and 1 half bathroom with 5,220 finished square feet on 4 levels. The gourmet kitchen features all the bells and whistles: huge island with 2.5" thick quartz waterfall countertop; 48” Wolf 6-burner+griddle, double oven gas range; range hood; pot filler; 48” SubZero French door refrigerator; Cove dishwasher; custom inset cabinets with under-cabinet lighting; wet bar with 84” wine refrigerator, dramatic 12 ft. ceiling, and more! The 12 ft. ceiling carries into the sun-filled family room with its gas fireplace, built-ins, and access to the composite deck and back yard. The luxurious second floor Primary suite includes his-and-hers walk-in closets and a gorgeous primary bath with an oversized double vanity, soaking tub, heavy-glass enclosed shower with bench and multiple heads, and heated floors. Two additional bedrooms, both with full en-suite bathrooms and walk-in closets, and a laundry room complete the second floor. Head up the bright staircase to the 3rd floor loft which is a perfect guest suite, in-law suite, or private office. The spacious basement features a large recreation room with wet bar, bedroom with full en-suite bathroom, and a mudroom with built-in bench and cubbies off the garage. Ceiling mounted speakers in family room, kitchen, dining room, primary bedroom, primary bathroom, and basement recreation room. Additional storage throughout. 2 car garage. Fully fenced back yard. Very conveniently located close to I-66, Wilson Boulevard, Glebe Rd, and only .5 mile to the Ballston/MU Metro Station. Close to Ballston shops, restaurants, and entertainment. ASHLAWN ELEMENTARY, SWANSON MIDDLE, WASHINGTON-LIBERTY HIGH.
Location
State VA
County Arlington
Zoning R-5
Direction Northwest
Rooms
Other Rooms Living Room, Dining Room, Primary Bedroom, Bedroom 2, Bedroom 3, Bedroom 4, Bedroom 5, Kitchen, Family Room, Laundry, Mud Room, Recreation Room, Primary Bathroom, Full Bath, Half Bath
Basement Daylight, Full, Front Entrance, Garage Access, Heated, Interior Access, Outside Entrance, Poured Concrete, Sump Pump, Windows, Walkout Stairs, Fully Finished
Interior
Interior Features Built-Ins, Ceiling Fan(s), Family Room Off Kitchen, Floor Plan - Open, Kitchen - Eat-In, Kitchen - Gourmet, Kitchen - Island, Pantry, Primary Bath(s), Recessed Lighting, Bathroom - Soaking Tub, Upgraded Countertops, Walk-in Closet(s), Wet/Dry Bar, Wood Floors, Crown Moldings
Hot Water Natural Gas, 60+ Gallon Tank
Heating Central, Forced Air, Humidifier, Programmable Thermostat, Zoned
Cooling Central A/C, Ceiling Fan(s), Multi Units, Programmable Thermostat, Zoned
Flooring Ceramic Tile, Hardwood, Luxury Vinyl Plank, Heated
Fireplaces Number 1
Fireplaces Type Gas/Propane, Stone
Equipment Built-In Microwave, Built-In Range, Dishwasher, Disposal, Energy Efficient Appliances, Humidifier, Oven - Double, Oven - Self Cleaning, Oven/Range - Gas, Range Hood, Refrigerator, Washer/Dryer Hookups Only, Water Heater - High-Efficiency, Dual Flush Toilets
Fireplace Y
Window Features Casement,Double Pane,Energy Efficient,Insulated,Low-E,Screens
Appliance Built-In Microwave, Built-In Range, Dishwasher, Disposal, Energy Efficient Appliances, Humidifier, Oven - Double, Oven - Self Cleaning, Oven/Range - Gas, Range Hood, Refrigerator, Washer/Dryer Hookups Only, Water Heater - High-Efficiency, Dual Flush Toilets
Heat Source Natural Gas
Laundry Hookup, Upper Floor
Exterior
Exterior Feature Deck(s), Porch(es)
Garage Additional Storage Area, Basement Garage, Built In, Garage - Front Entry, Garage Door Opener, Inside Access
Garage Spaces 2.0
Fence Board, Fully, Privacy, Rear, Wood
Waterfront N
Water Access N
Roof Type Architectural Shingle,Metal
Accessibility Other
Porch Deck(s), Porch(es)
Parking Type Attached Garage, Driveway, On Street
Attached Garage 2
Total Parking Spaces 2
Garage Y
Building
Lot Description Front Yard, Landscaping, Level, Rear Yard
Story 4
Foundation Concrete Perimeter
Sewer Public Sewer
Water Public
Architectural Style Transitional, Contemporary
Level or Stories 4
Additional Building Above Grade, Below Grade
Structure Type 9'+ Ceilings
New Construction Y
Schools
Elementary Schools Ashlawn
Middle Schools Swanson
High Schools Washington-Liberty
School District Arlington County Public Schools
Others
Senior Community No
Tax ID 13-020-010
Ownership Fee Simple
SqFt Source Estimated
Security Features Carbon Monoxide Detector(s),Smoke Detector
Special Listing Condition Standard
Read Less Info
Want to know what your home might be worth? Contact us for a FREE valuation!

Our team is ready to help you sell your home for the highest possible price ASAP

Bought with Ellen R Toridis • Realty 2000 Plus, Inc.

"My job is to find and attract mastery-based agents to the office, protect the culture, and make sure everyone is happy! "







