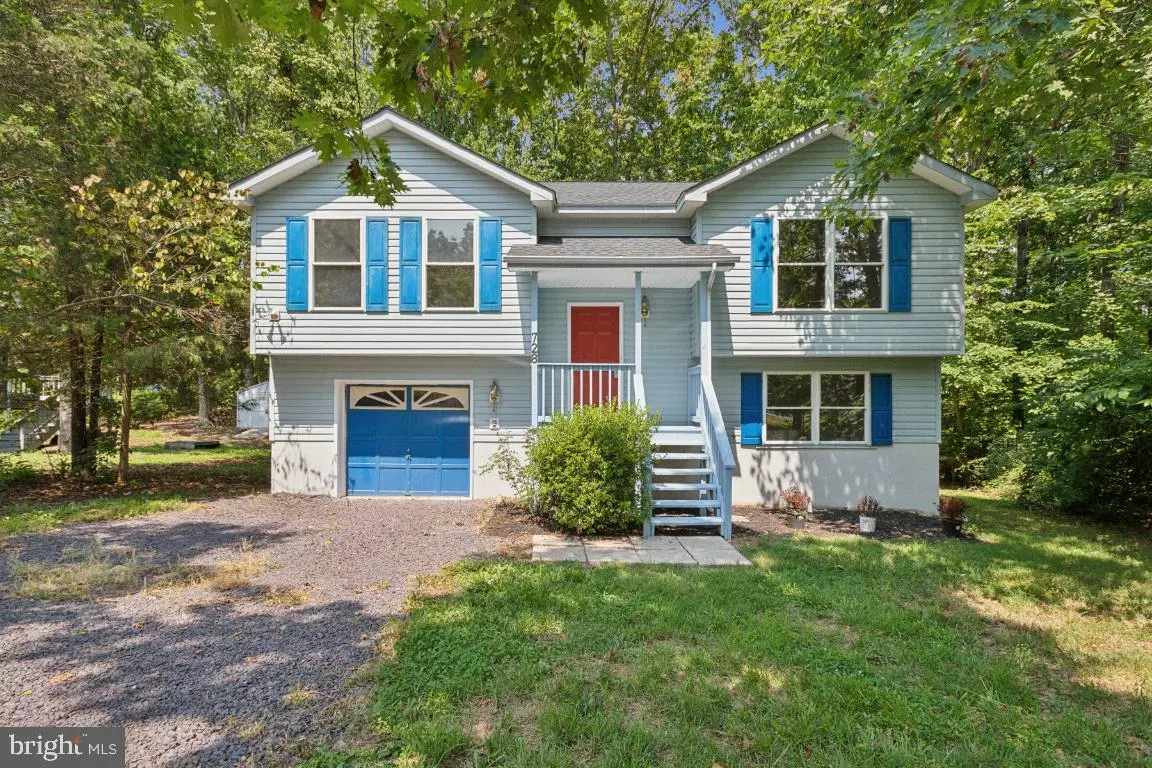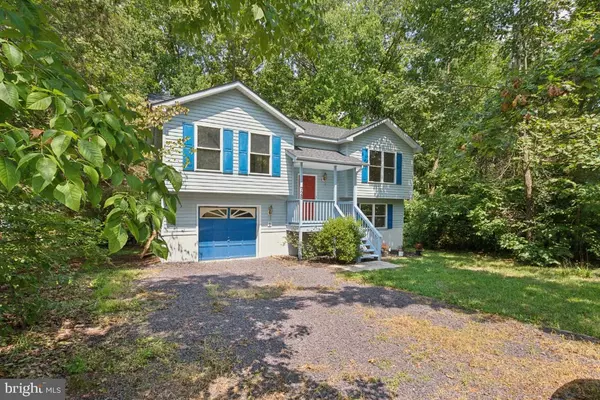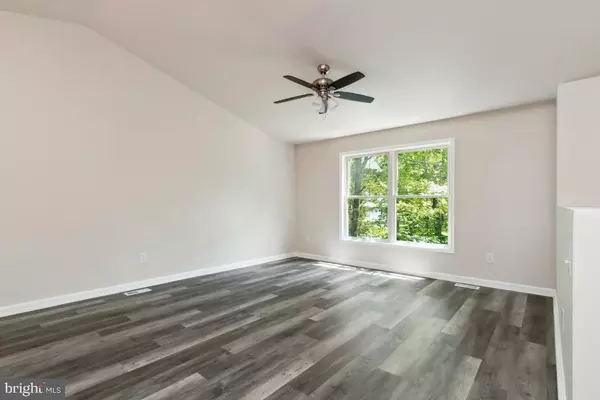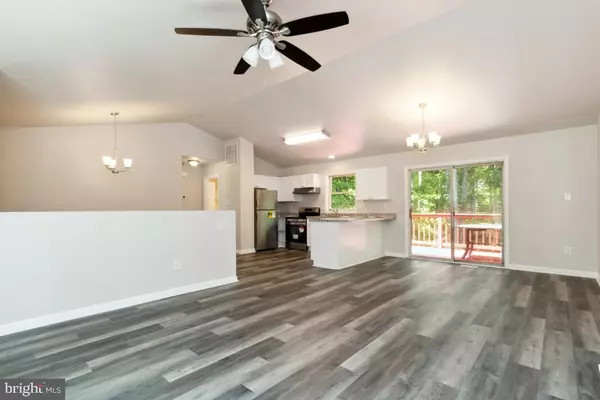$339,000
$334,999
1.2%For more information regarding the value of a property, please contact us for a free consultation.
3 Beds
2 Baths
1,408 SqFt
SOLD DATE : 09/26/2024
Key Details
Sold Price $339,000
Property Type Single Family Home
Sub Type Detached
Listing Status Sold
Purchase Type For Sale
Square Footage 1,408 sqft
Price per Sqft $240
Subdivision Lake Of The Woods
MLS Listing ID VAOR2006978
Sold Date 09/26/24
Style Split Foyer
Bedrooms 3
Full Baths 2
HOA Fees $172/ann
HOA Y/N Y
Abv Grd Liv Area 880
Originating Board BRIGHT
Year Built 1995
Annual Tax Amount $1,261
Tax Year 2022
Property Description
Discover your dream home nestled in Lake of the Woods, a picturesque, gated community of Locust Grove, Virginia. This home offers three spacious bedrooms, two full bathrooms, and a one-car garage. The property features a wood deck and a covered front stoop, perfect for year-round outdoor relaxation. Modern updates include a newer roof, HVAC system, fresh paint, new carpet, and luxury vinyl tile (LVT) flooring. Move-in ready with brand-new appliances, this home is perfect for first-time homebuyers or those looking to downsize without sacrificing comfort. The vibrant community of Lake of the Woods offers 24/7 security, access to lakes, golf courses, walking trails, a pool, and numerous social activities and clubs. Here you'll find more than just a home; you'll gain a lifestyle filled with security, recreation, and community engagement. Whether you are entering the market or seeking a manageable living space with modern comforts, this property is an ideal choice.
Location
State VA
County Orange
Zoning R3
Rooms
Basement Connecting Stairway, Garage Access, Fully Finished
Main Level Bedrooms 1
Interior
Interior Features Ceiling Fan(s), Combination Dining/Living
Hot Water Electric
Heating Heat Pump(s)
Cooling Central A/C
Flooring Carpet, Luxury Vinyl Tile
Equipment Dishwasher, Disposal, Range Hood, Refrigerator, Stove
Fireplace N
Appliance Dishwasher, Disposal, Range Hood, Refrigerator, Stove
Heat Source Electric
Exterior
Parking Features Garage - Front Entry
Garage Spaces 3.0
Water Access N
Roof Type Architectural Shingle
Accessibility None
Attached Garage 1
Total Parking Spaces 3
Garage Y
Building
Story 2
Foundation Block
Sewer Public Sewer
Water Public
Architectural Style Split Foyer
Level or Stories 2
Additional Building Above Grade, Below Grade
Structure Type Dry Wall,Vaulted Ceilings
New Construction N
Schools
School District Orange County Public Schools
Others
Pets Allowed Y
Senior Community No
Tax ID 012A0001102150
Ownership Fee Simple
SqFt Source Assessor
Acceptable Financing Cash, Conventional, Private, FHA, VA
Listing Terms Cash, Conventional, Private, FHA, VA
Financing Cash,Conventional,Private,FHA,VA
Special Listing Condition Standard
Pets Allowed No Pet Restrictions
Read Less Info
Want to know what your home might be worth? Contact us for a FREE valuation!

Our team is ready to help you sell your home for the highest possible price ASAP

Bought with Zorayma Morales Mercado • Keller Williams Capital Properties
"My job is to find and attract mastery-based agents to the office, protect the culture, and make sure everyone is happy! "







