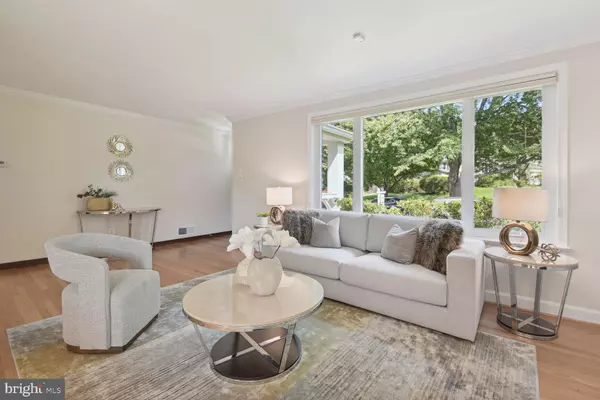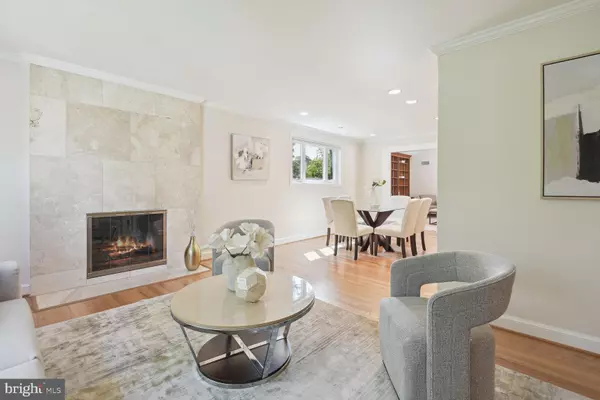$975,000
$975,000
For more information regarding the value of a property, please contact us for a free consultation.
3 Beds
3 Baths
2,352 SqFt
SOLD DATE : 09/27/2024
Key Details
Sold Price $975,000
Property Type Single Family Home
Sub Type Detached
Listing Status Sold
Purchase Type For Sale
Square Footage 2,352 sqft
Price per Sqft $414
Subdivision Donneybrook
MLS Listing ID MDMC2142610
Sold Date 09/27/24
Style Raised Ranch/Rambler
Bedrooms 3
Full Baths 3
HOA Y/N N
Abv Grd Liv Area 1,692
Originating Board BRIGHT
Year Built 1951
Annual Tax Amount $8,103
Tax Year 2024
Lot Size 8,076 Sqft
Acres 0.19
Property Description
When the seller expanded this home and added a spacious family room with cathedral ceilings, oversized screen porch and deck, they took this home from the ordinary to the extraordinary! These rooms compliment the living room with travertine clad fireplace and dining room to produce a home that is great for modern living and ideal for entertaining. You’ll love the flow and open feel! The primary suite also offers extra high ceilings in addition to a primary bathroom, an ample walk-in closet and a private office/study.
The lower-level walks out to a patio area and could be used as a rec room or an oversized bedroom suite. You won’t believe how large and bright it is and the new luxury vinyl flooring throughout and wet bar give it contemporary flair.
In addition to a great house, you are buying into a fabulous community with so many recreational opportunities. The home is in the boundaries for Rock Creek Pool which offers swimming, volleyball, basketball, pickleball/tennis and lots of community events. You can also walk in minutes to Ray’s Meadow, Meadowbrook Stables and Candy Cane City plus a bike trail is just around the corner. Shops on Grubb Road, including the famous Parkway Deli, are just ½ mile away. When it opens, the Purple Line will be just .7 miles from your front door.
Have it all!
Location
State MD
County Montgomery
Zoning R60
Rooms
Basement Daylight, Full, Drainage System, Outside Entrance, Rear Entrance, Sump Pump, Walkout Level, Windows, Water Proofing System
Main Level Bedrooms 2
Interior
Hot Water Natural Gas
Heating Forced Air
Cooling Central A/C
Fireplaces Number 1
Fireplace Y
Heat Source Natural Gas
Exterior
Waterfront N
Water Access N
Accessibility None
Parking Type On Street
Garage N
Building
Story 1
Foundation Block
Sewer Public Sewer
Water Public
Architectural Style Raised Ranch/Rambler
Level or Stories 1
Additional Building Above Grade, Below Grade
New Construction N
Schools
School District Montgomery County Public Schools
Others
Senior Community No
Tax ID 161301293323
Ownership Fee Simple
SqFt Source Assessor
Special Listing Condition Standard
Read Less Info
Want to know what your home might be worth? Contact us for a FREE valuation!

Our team is ready to help you sell your home for the highest possible price ASAP

Bought with Annabel D Burch-Murton • Compass

"My job is to find and attract mastery-based agents to the office, protect the culture, and make sure everyone is happy! "







