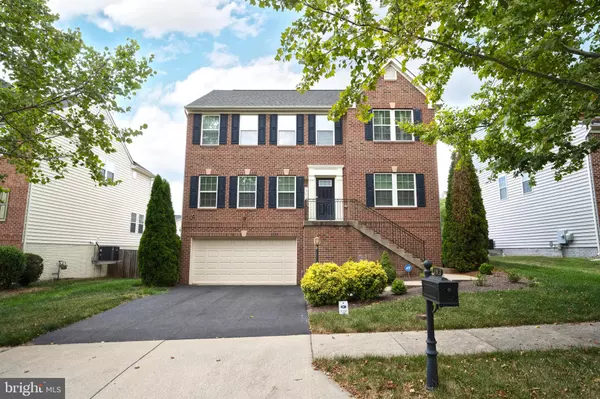$725,000
$730,000
0.7%For more information regarding the value of a property, please contact us for a free consultation.
4 Beds
4 Baths
3,435 SqFt
SOLD DATE : 09/25/2024
Key Details
Sold Price $725,000
Property Type Single Family Home
Sub Type Detached
Listing Status Sold
Purchase Type For Sale
Square Footage 3,435 sqft
Price per Sqft $211
Subdivision Wentworth Green
MLS Listing ID VAPW2077178
Sold Date 09/25/24
Style Colonial
Bedrooms 4
Full Baths 2
Half Baths 2
HOA Fees $145/mo
HOA Y/N Y
Abv Grd Liv Area 2,728
Originating Board BRIGHT
Year Built 2010
Annual Tax Amount $6,189
Tax Year 2020
Lot Size 6,303 Sqft
Acres 0.14
Property Description
This gorgeous home located in amenity filled Wentworth Green is beautifully maintained and move-in ready! Lovely two-story entry way and stunning main level hardwood flooring. The open kitchen boasts a large center island with seating, stainless steel appliances, granite countertops and a large sunroom/breakfast room with many windows. Spacious family room in front of the fireplace. Walk up to Your beautiful Master bedroom with sitting area which opens to the luxury bath with double sinks and soaking tub. On this level you will find beautiful Plantation Shutters on all windows and also three additional bedrooms, a full bath and the laundry. Walk down to the finished lower level with recreation room and half bath; walk out to the covered patio,
Location
State VA
County Prince William
Zoning PMR
Rooms
Other Rooms Dining Room, Primary Bedroom, Bedroom 2, Bedroom 3, Bedroom 4, Kitchen, Family Room, Breakfast Room, Study, Recreation Room
Basement Daylight, Full, Fully Finished, Outside Entrance, Rear Entrance
Interior
Interior Features Attic, Breakfast Area, Carpet, Ceiling Fan(s), Crown Moldings, Family Room Off Kitchen, Formal/Separate Dining Room, Kitchen - Island, Primary Bath(s), Pantry, Recessed Lighting, Upgraded Countertops, Walk-in Closet(s), Wood Floors
Hot Water Natural Gas
Heating Forced Air
Cooling Central A/C, Ceiling Fan(s)
Heat Source Natural Gas
Exterior
Exterior Feature Patio(s)
Parking Features Garage - Front Entry, Garage Door Opener, Inside Access, Other
Garage Spaces 2.0
Utilities Available Natural Gas Available
Water Access N
Accessibility None
Porch Patio(s)
Attached Garage 2
Total Parking Spaces 2
Garage Y
Building
Lot Description Rear Yard, Front Yard
Story 3
Foundation Other
Sewer Public Sewer
Water Public
Architectural Style Colonial
Level or Stories 3
Additional Building Above Grade, Below Grade
New Construction N
Schools
High Schools Unity Reed
School District Prince William County Public Schools
Others
Senior Community No
Tax ID 7397-92-3658
Ownership Fee Simple
SqFt Source Estimated
Special Listing Condition Standard
Read Less Info
Want to know what your home might be worth? Contact us for a FREE valuation!

Our team is ready to help you sell your home for the highest possible price ASAP

Bought with Sridhar Mathangi • Maram Realty, LLC
"My job is to find and attract mastery-based agents to the office, protect the culture, and make sure everyone is happy! "







