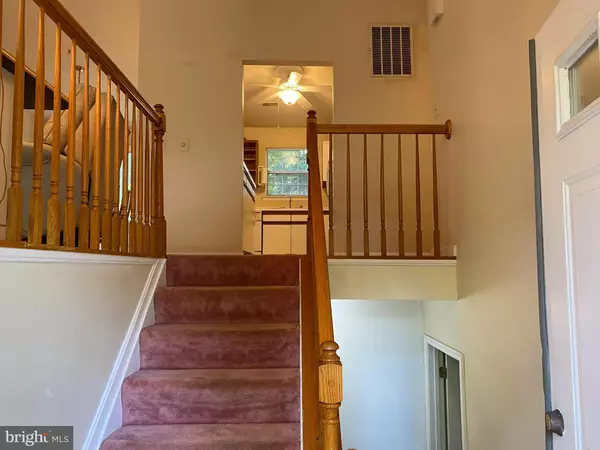$301,000
$275,000
9.5%For more information regarding the value of a property, please contact us for a free consultation.
3 Beds
3 Baths
2,108 SqFt
SOLD DATE : 09/13/2024
Key Details
Sold Price $301,000
Property Type Single Family Home
Sub Type Detached
Listing Status Sold
Purchase Type For Sale
Square Footage 2,108 sqft
Price per Sqft $142
Subdivision Chesapeake Ranch Estates
MLS Listing ID MDCA2017162
Sold Date 09/13/24
Style Split Foyer
Bedrooms 3
Full Baths 3
HOA Fees $46/ann
HOA Y/N Y
Abv Grd Liv Area 1,108
Originating Board BRIGHT
Year Built 1992
Annual Tax Amount $2,527
Tax Year 2024
Lot Size 10,018 Sqft
Acres 0.23
Property Description
Welcome to 1124 Golden West Way, nestled in the serene Chesapeake Ranch Estates. This charming home sits on a secluded wooded corner lot, offering excellent privacy. The spacious floor plan includes a spacious living room, a dining area, and a well-appointed kitchen. The upper level features two comfortable bedrooms and two full baths.
On the lower level, you'll find a versatile 2nd living room, a convenient kitchenette with table space, a third bedroom, and another full bath. Previously, the lower level had a wood stove and the flue/pipe is located behind the picture above the fireplace. This well-maintained home is being sold in 'as is' condition.
Please note that the lot size is estimated, and it is the buyer's responsibility to verify the actual dimensions.
Chesapeake Ranch Estates offers an array of community amenities, including two pristine beaches, a playground, a community garden, and much more.
Location
State MD
County Calvert
Zoning R
Rooms
Basement Connecting Stairway, Outside Entrance
Main Level Bedrooms 2
Interior
Interior Features 2nd Kitchen, Carpet, Ceiling Fan(s), Combination Dining/Living, Floor Plan - Open, Kitchen - Island, Primary Bath(s), Skylight(s), Bathroom - Soaking Tub, Walk-in Closet(s)
Hot Water Electric
Heating Heat Pump(s)
Cooling Central A/C
Fireplaces Number 1
Equipment Dishwasher, Refrigerator, Oven/Range - Electric, Dryer - Electric, Washer, Microwave
Fireplace Y
Appliance Dishwasher, Refrigerator, Oven/Range - Electric, Dryer - Electric, Washer, Microwave
Heat Source Electric
Exterior
Amenities Available Basketball Courts, Beach, Common Grounds, Lake, Picnic Area, Pier/Dock, Tot Lots/Playground, Water/Lake Privileges
Water Access N
Accessibility None
Garage N
Building
Story 2
Foundation Block
Sewer On Site Septic
Water Public
Architectural Style Split Foyer
Level or Stories 2
Additional Building Above Grade, Below Grade
New Construction N
Schools
Middle Schools Mill Creek
High Schools Patuxent
School District Calvert County Public Schools
Others
Senior Community No
Tax ID 0501125915
Ownership Fee Simple
SqFt Source Estimated
Special Listing Condition Standard
Read Less Info
Want to know what your home might be worth? Contact us for a FREE valuation!

Our team is ready to help you sell your home for the highest possible price ASAP

Bought with Bryan Michael Clarke • RE/MAX One
"My job is to find and attract mastery-based agents to the office, protect the culture, and make sure everyone is happy! "







