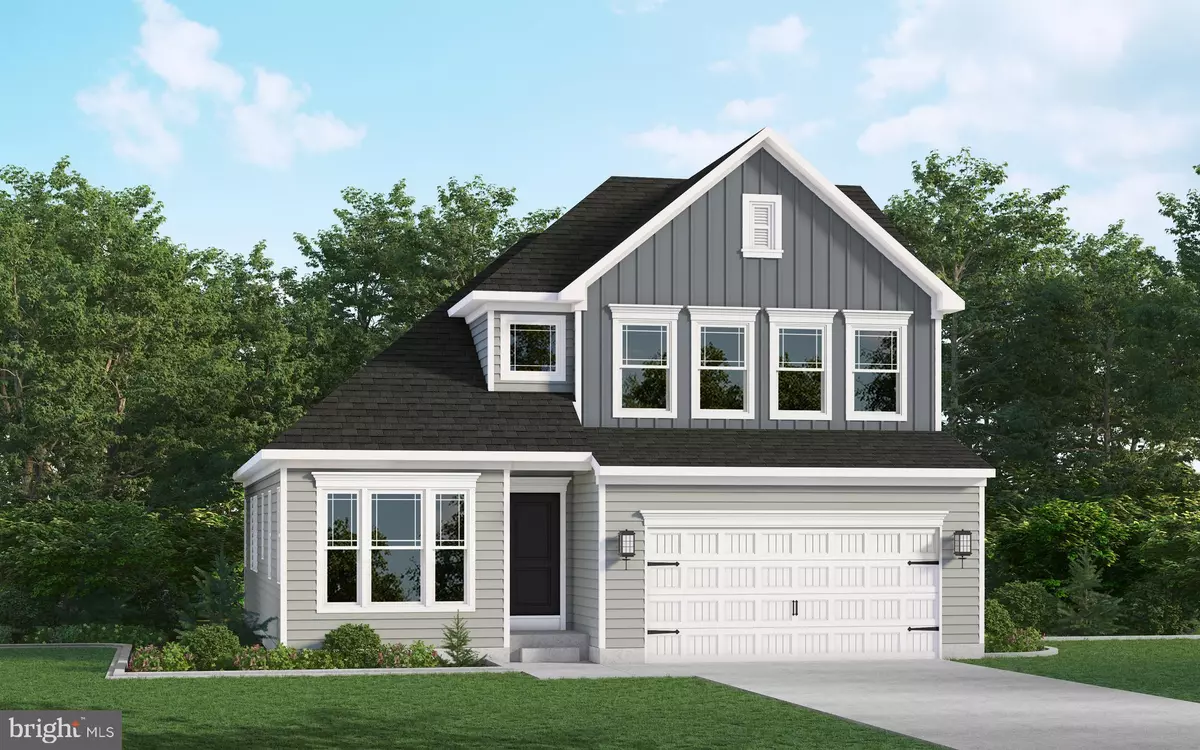$595,389
$595,389
For more information regarding the value of a property, please contact us for a free consultation.
3 Beds
3 Baths
2,295 SqFt
SOLD DATE : 09/06/2024
Key Details
Sold Price $595,389
Property Type Single Family Home
Sub Type Detached
Listing Status Sold
Purchase Type For Sale
Square Footage 2,295 sqft
Price per Sqft $259
Subdivision Pines At Cherry Hill
MLS Listing ID MDCC2012148
Sold Date 09/06/24
Style Colonial
Bedrooms 3
Full Baths 2
Half Baths 1
HOA Fees $14/ann
HOA Y/N Y
Abv Grd Liv Area 2,295
Originating Board BRIGHT
Tax Year 2023
Lot Size 8,712 Sqft
Acres 0.2
Property Description
HOME TO BE BUILT! COME CHOOSE YOUR LOT, FLOOR PLAN AND OPTIONS! SOME FEATURES SHOWEN IN THE PICTURES MAYBE OPTIONSL. The Rehoboth is a three-bedroom floor plan with an option to add a bedroom suite to the second floor. Relish gathering with family and friends in this open concept home that features a combined Kitchen and Breakfast area that flows right into the large Great Room. A central island and plenty of counter space will please the cook in your family, and the formal Dining Room is perfect for gathering for memorable family meals. On the first floor, the Owner's Suite offers a large bedroom with dual walk-in closets and an ensuite, private bath with available options of a Super Bath, with soaking tub and shower, Venetian-style, with a large glass-enclosed shower with seat, or Roman-style with walk-in tiled shower. Three additional bedrooms, a hall bath, and a loft complete the second floor.
Location
State MD
County Cecil
Zoning R
Rooms
Other Rooms Dining Room, Primary Bedroom, Bedroom 2, Bedroom 3, Kitchen, Den, Breakfast Room, Great Room, Laundry, Loft, Recreation Room, Primary Bathroom, Full Bath, Half Bath, Screened Porch
Basement Full, Partially Finished
Main Level Bedrooms 1
Interior
Hot Water Electric
Cooling Central A/C
Fireplaces Number 1
Fireplace Y
Heat Source Propane - Leased
Exterior
Parking Features Garage - Front Entry, Garage Door Opener
Garage Spaces 2.0
Water Access N
Accessibility None
Attached Garage 2
Total Parking Spaces 2
Garage Y
Building
Story 2
Foundation Concrete Perimeter
Sewer Public Sewer
Water Public
Architectural Style Colonial
Level or Stories 2
Additional Building Above Grade
New Construction Y
Schools
School District Cecil County Public Schools
Others
Senior Community No
Tax ID NO TAX RECORD
Ownership Fee Simple
SqFt Source Estimated
Special Listing Condition Standard
Read Less Info
Want to know what your home might be worth? Contact us for a FREE valuation!

Our team is ready to help you sell your home for the highest possible price ASAP

Bought with Charles M Gregg • Gregg Team Realty
"My job is to find and attract mastery-based agents to the office, protect the culture, and make sure everyone is happy! "







