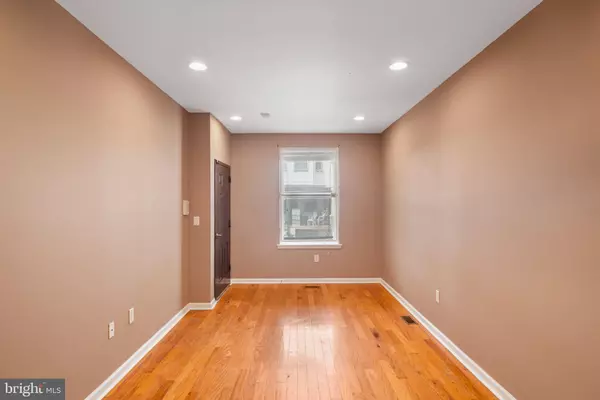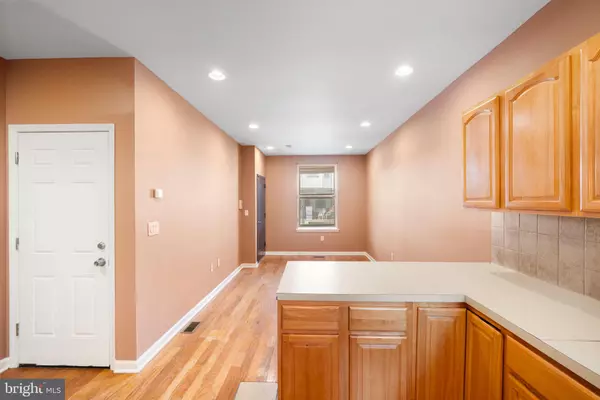$260,000
$275,000
5.5%For more information regarding the value of a property, please contact us for a free consultation.
1,260 SqFt
SOLD DATE : 08/21/2024
Key Details
Sold Price $260,000
Property Type Multi-Family
Sub Type Interior Row/Townhouse
Listing Status Sold
Purchase Type For Sale
Square Footage 1,260 sqft
Price per Sqft $206
MLS Listing ID PAPH2371628
Sold Date 08/21/24
Style AirLite
Abv Grd Liv Area 1,260
Originating Board BRIGHT
Year Built 1915
Annual Tax Amount $1,839
Tax Year 2022
Lot Size 1,110 Sqft
Acres 0.03
Lot Dimensions 15.00 x 74.00
Property Description
Recent updated West Oak Lane duplex with great cash flow. The utilities are separate, and the tenants pay their utilities. As you approach, you will notice a large porch. Unit 1 is offers level floors with no barriers easy to move about the unit, The first floor features a spacious living room with beautiful hardwood floors and recess lighting. Eat in the kitchen with access to the backyard and basement for storage. The backyard is fenced and perfect for family, friends and pets to enjoy all year round. The one bedroom has wall-to-wall carpet and a nice size hall bath with tub/bath and ceramic tile.
Both units have newer plumbing with PVC/PEX pipe throughout the home. Each unit has hot water heater and separate heater complete with forced central air.
The upstairs unit is two bedroom has unique spacious living room that offers alot of natural light with bay replacement windows. Upon eating entering the unit you will notice ample closets space for coat and another for linens. Eat-in kitchen with more wood floors and recess lighting and spacious tub/bath shower. 1st bedroom offers double door closet complete with wall to wall carpet. 2nd bedroom offers ceiling fan, more carpet and plenty of natural light.
Located in a quiet block in a neighborhood that is constantly being revitalized, this property is conveniently situated near numerous public transportation options, La Salle University, Gas Station, Mcdonalds and other shopping in walking distance, and offers a swift commute to Center City.
Make a great decision to make this home yours!
Location
State PA
County Philadelphia
Area 19138 (19138)
Zoning RM1
Rooms
Basement Windows
Interior
Interior Features Ceiling Fan(s), Carpet, Combination Kitchen/Living, Recessed Lighting, Bathroom - Tub Shower, Window Treatments, Wood Floors
Hot Water Natural Gas
Cooling Central A/C, Ceiling Fan(s)
Flooring Ceramic Tile, Carpet, Hardwood
Equipment Intercom, Oven - Single, Oven - Self Cleaning, Oven/Range - Gas, Refrigerator, Stainless Steel Appliances, Water Heater
Fireplace N
Window Features Replacement,Screens
Appliance Intercom, Oven - Single, Oven - Self Cleaning, Oven/Range - Gas, Refrigerator, Stainless Steel Appliances, Water Heater
Heat Source Natural Gas
Exterior
Exterior Feature Patio(s), Porch(es)
Water Access N
View Street
Roof Type Flat
Accessibility 2+ Access Exits
Porch Patio(s), Porch(es)
Garage N
Building
Foundation Block
Sewer Public Sewer
Water Public
Architectural Style AirLite
Additional Building Above Grade, Below Grade
Structure Type Dry Wall,9'+ Ceilings
New Construction N
Schools
School District The School District Of Philadelphia
Others
Tax ID 591122000
Ownership Fee Simple
SqFt Source Assessor
Security Features Carbon Monoxide Detector(s),Fire Detection System,Intercom
Acceptable Financing Cash, Conventional, FHA, VA
Listing Terms Cash, Conventional, FHA, VA
Financing Cash,Conventional,FHA,VA
Special Listing Condition Standard
Read Less Info
Want to know what your home might be worth? Contact us for a FREE valuation!

Our team is ready to help you sell your home for the highest possible price ASAP

Bought with Charles Foy III • EXP Realty, LLC
"My job is to find and attract mastery-based agents to the office, protect the culture, and make sure everyone is happy! "







