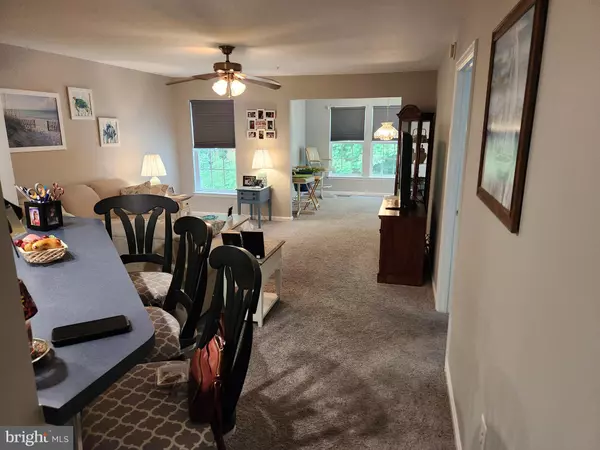$307,500
$315,000
2.4%For more information regarding the value of a property, please contact us for a free consultation.
2 Beds
2 Baths
1,187 SqFt
SOLD DATE : 08/16/2024
Key Details
Sold Price $307,500
Property Type Townhouse
Sub Type Interior Row/Townhouse
Listing Status Sold
Purchase Type For Sale
Square Footage 1,187 sqft
Price per Sqft $259
Subdivision Ocean Pines - The Parke
MLS Listing ID MDWO2022016
Sold Date 08/16/24
Style Side-by-Side
Bedrooms 2
Full Baths 2
HOA Fees $200/mo
HOA Y/N Y
Abv Grd Liv Area 1,187
Originating Board BRIGHT
Year Built 2002
Annual Tax Amount $1,843
Tax Year 2024
Lot Size 2,530 Sqft
Acres 0.06
Lot Dimensions 0.00 x 0.00
Property Description
PREMIUM LOT WITH TREES IN FRONT AND BACK on this 2-bedroom home located in the highly sought after 55+ community known as The Parke at Ocean Pines. Features a complete kitchen with pass thru area including stool seating. A very generous size living room that then connects to sunroom/ dining area with both facing trees for privacy. Large primary bedroom features the same privacy of trees plus a primary bathroom and walk in closet. A second bedroom with convenient full hall bath. Newer appliances including refrigerator, microwave, range, dishwasher, garbage disposal, sink faucet-- all replaced within last 5 years. Also entire inside repainted at the same time. The Park features its own club house and indoor heated pool, gatherings exclusive to the community of The Pines. In addition, you are a part of the larger Ocean Pines community with the option of signing up for other amenities available from Ocean Pines Association which each homeowner can chose to sign up for just those items that appeal to them.
Location
State MD
County Worcester
Area Worcester Ocean Pines
Zoning R3-R5
Rooms
Main Level Bedrooms 2
Interior
Interior Features Ceiling Fan(s), Carpet, Floor Plan - Open, Primary Bath(s), Walk-in Closet(s), Window Treatments
Hot Water Natural Gas
Heating Heat Pump(s)
Cooling Heat Pump(s)
Equipment Built-In Microwave, Dishwasher, Disposal, Dryer, Oven/Range - Gas, Refrigerator, Washer, Water Heater
Furnishings No
Fireplace N
Window Features Screens,Double Hung
Appliance Built-In Microwave, Dishwasher, Disposal, Dryer, Oven/Range - Gas, Refrigerator, Washer, Water Heater
Heat Source Electric
Laundry Main Floor
Exterior
Parking Features Garage - Front Entry
Garage Spaces 2.0
Amenities Available Bar/Lounge, Club House, Community Center, Fitness Center, Golf Course Membership Available, Jog/Walk Path, Pool - Indoor, Pool Mem Avail, Retirement Community, Sauna
Water Access N
View Trees/Woods
Accessibility None
Attached Garage 1
Total Parking Spaces 2
Garage Y
Building
Lot Description Backs to Trees
Story 1
Foundation Crawl Space, Block
Sewer Public Sewer
Water Public
Architectural Style Side-by-Side
Level or Stories 1
Additional Building Above Grade, Below Grade
New Construction N
Schools
School District Worcester County Public Schools
Others
HOA Fee Include Common Area Maintenance,Lawn Maintenance,Management,Snow Removal
Senior Community Yes
Age Restriction 55
Tax ID 2403148394
Ownership Fee Simple
SqFt Source Assessor
Acceptable Financing Cash, Conventional
Horse Property N
Listing Terms Cash, Conventional
Financing Cash,Conventional
Special Listing Condition Standard
Read Less Info
Want to know what your home might be worth? Contact us for a FREE valuation!

Our team is ready to help you sell your home for the highest possible price ASAP

Bought with NON MEMBER • Non Subscribing Office
"My job is to find and attract mastery-based agents to the office, protect the culture, and make sure everyone is happy! "







