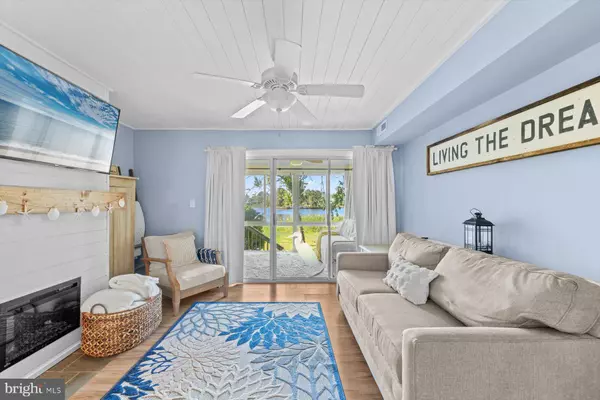$310,000
$310,000
For more information regarding the value of a property, please contact us for a free consultation.
1 Bed
2 Baths
1,100 SqFt
SOLD DATE : 07/30/2024
Key Details
Sold Price $310,000
Property Type Condo
Sub Type Condo/Co-op
Listing Status Sold
Purchase Type For Sale
Square Footage 1,100 sqft
Price per Sqft $281
Subdivision Mallard Lakes
MLS Listing ID DESU2065714
Sold Date 07/30/24
Style Coastal
Bedrooms 1
Full Baths 1
Half Baths 1
Condo Fees $1,010/qua
HOA Y/N N
Abv Grd Liv Area 1,100
Originating Board BRIGHT
Year Built 1989
Annual Tax Amount $628
Tax Year 2023
Lot Dimensions 0.00 x 0.00
Property Description
Discover this exquisite coastal waterfront furnished townhome nestled in Mallard Lakes, a serene beachside retreat just moments away from Delaware and Maryland's pristine beaches. This sunlit condo greets you with a beautifully tiled entry, leading into a spacious great room adorned with a fireplace and mantle, surrounded with new shiplap. The adjacent dining area features built-in seating, perfectly complementing the modern kitchen equipped with ample cupboard space, updated countertops, and stainless steel appliances. Enjoy panoramic views from the inviting sunroom overlooking the tranquil lake, while the outdoor paver patio offers a delightful spot to observe Mallard Lakes' diverse bird species. Upstairs, a generous bedroom awaits with an ensuite bath featuring new plumbing fixtures and vanities. Whether seeking a permanent residence or a vacation retreat, Mallard Lakes provides an amenity-rich lifestyle. Residents enjoy access to two community pools, non-powered boating opportunities, kayak storage, tennis and pickleball courts, playgrounds, and more. Consider the potential for rental income as well, making this an exceptional investment opportunity. Experience the charm of Mallard Lakes firsthand—schedule your visit today!
Location
State DE
County Sussex
Area Baltimore Hundred (31001)
Zoning HR
Rooms
Other Rooms Living Room, Dining Room, Primary Bedroom, Kitchen, Sun/Florida Room, Storage Room, Primary Bathroom, Half Bath
Interior
Interior Features Floor Plan - Open, Ceiling Fan(s), Combination Dining/Living, Kitchen - Island, Primary Bath(s), Skylight(s), Soaking Tub, Tub Shower, WhirlPool/HotTub, Window Treatments
Hot Water Electric
Heating Central, Heat Pump(s), Heat Pump - Electric BackUp
Cooling Central A/C, Heat Pump(s), Ceiling Fan(s)
Flooring Ceramic Tile, Laminate Plank, Carpet
Fireplaces Number 1
Fireplaces Type Electric
Equipment Built-In Microwave, Dishwasher, Oven/Range - Electric, Stainless Steel Appliances, Refrigerator, Water Heater, Washer/Dryer Stacked
Furnishings Yes
Fireplace Y
Window Features Casement,Double Hung,Double Pane,Energy Efficient,Replacement
Appliance Built-In Microwave, Dishwasher, Oven/Range - Electric, Stainless Steel Appliances, Refrigerator, Water Heater, Washer/Dryer Stacked
Heat Source Electric
Laundry Main Floor, Washer In Unit, Dryer In Unit
Exterior
Parking On Site 1
Amenities Available Swimming Pool, Tennis Courts, Tot Lots/Playground, Volleyball Courts, Water/Lake Privileges, Shuffleboard, Security, Reserved/Assigned Parking, Pool - Outdoor, Picnic Area, Party Room, Non-Lake Recreational Area, Meeting Room, Lake, Hot tub, Common Grounds, Basketball Courts
Waterfront N
Water Access N
View Lake, Pond
Roof Type Architectural Shingle
Street Surface Black Top
Accessibility 2+ Access Exits
Road Frontage Private
Parking Type Off Street, Parking Lot
Garage N
Building
Story 2
Foundation Pilings, Wood
Sewer Public Sewer
Water Private/Community Water
Architectural Style Coastal
Level or Stories 2
Additional Building Above Grade, Below Grade
Structure Type Dry Wall
New Construction N
Schools
School District Indian River
Others
Pets Allowed Y
HOA Fee Include Water,Trash,Snow Removal,Reserve Funds,Road Maintenance,Pool(s),Management,Lawn Maintenance,Insurance,Ext Bldg Maint,Common Area Maintenance
Senior Community No
Tax ID 533-20.00-4.00-322
Ownership Condominium
Acceptable Financing Cash, Conventional
Listing Terms Cash, Conventional
Financing Cash,Conventional
Special Listing Condition Standard
Pets Description Number Limit
Read Less Info
Want to know what your home might be worth? Contact us for a FREE valuation!

Our team is ready to help you sell your home for the highest possible price ASAP

Bought with CYNTHIA SPIECZNY • Keller Williams Realty

"My job is to find and attract mastery-based agents to the office, protect the culture, and make sure everyone is happy! "







