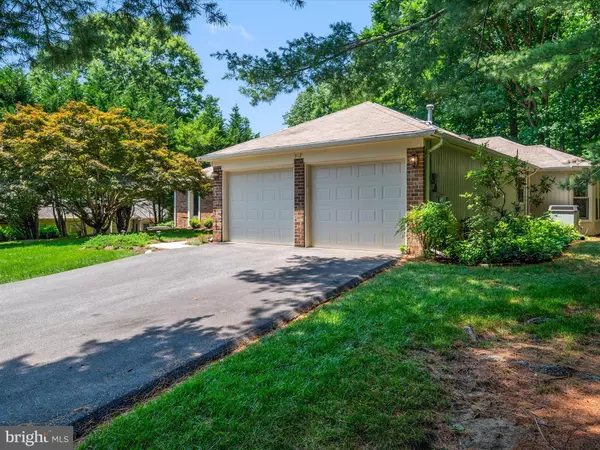$704,000
$659,999
6.7%For more information regarding the value of a property, please contact us for a free consultation.
3 Beds
2 Baths
2,108 SqFt
SOLD DATE : 07/15/2024
Key Details
Sold Price $704,000
Property Type Single Family Home
Sub Type Detached
Listing Status Sold
Purchase Type For Sale
Square Footage 2,108 sqft
Price per Sqft $333
Subdivision Heritage Harbour
MLS Listing ID MDAA2086654
Sold Date 07/15/24
Style Ranch/Rambler
Bedrooms 3
Full Baths 2
HOA Fees $161/mo
HOA Y/N Y
Abv Grd Liv Area 2,108
Originating Board BRIGHT
Year Built 1986
Annual Tax Amount $5,257
Tax Year 2024
Lot Size 0.316 Acres
Acres 0.32
Property Description
Welcome to your dream retirement home in Heritage Harbour, where active living meets serene comfort! This home is tucked away at the end of a cul-de-sac on a great lot surrounded by trees on three sides offering the feeling of living in a tree house where you will enjoy the wildlife year-round from the comfort of your family room or the sunroom which overlooks the patio enclosed with a beautiful natural fence. Your next home offers a delightful open floor plan, energy efficiency with solar, and the convenience of one level living. The 3-bedroom, 2-bathroom, 2-car garage abode boasts modern updates and luxurious amenities, perfect for those seeking the ultimate retirement lifestyle. As you step into the home, you are greeted by a spacious living area with a vaulted ceiling, updated flooring, and a cozy gas fireplace creating a warm and inviting atmosphere. The heart of the home, the kitchen, has been tastefully renovated overlooking the family room, features modern appliances, sleek countertops and
backsplash, and an abundance of cabinet space, making meal preparation a delight. The main bedroom offers a peaceful retreat with its well-appointed en suite bathroom and walk-in closet, providing both convenience and relaxation. Two additional bedrooms provide versatility for guests or hobbies, while a four-season sunroom serves as the perfect spot for enjoying your morning coffee or hosting gatherings with loved ones. Not only does this home offer comfortable living indoors, but it also invites you to experience the abundance of amenities that Heritage Harbour, a premier 55+ Community has to offer. Tee off at the pristine golf course, perfect your serve on the tennis courts, or take a dip in the indoor/outdoor pools to stay active and engaged. Come inside the Lodge for a little pool, billiards or stay fit in the well-appointed gym. For nature enthusiasts, the community provides access to the tranquil South River, complete with a dock featuring boat slips and a kayak/canoe rack for endless water adventures. After a day of activities, unwind at the exclusive Wilder Fresh Kitchen restaurant, reserved for residents and their guests, where you can savor delectable meals in a cozy atmosphere. The community has an RV lot allowing convenient storage for those who love to travel. Don't miss the opportunity to embrace the vibrant lifestyle that Heritage Harbour offers. Whether you are seeking relaxation, recreation, or socialization, this home is the perfect retreat for your golden years. Schedule your tour today and discover the endless possibilities awaiting you in this picturesque retirement community.
Location
State MD
County Anne Arundel
Zoning R2
Rooms
Main Level Bedrooms 3
Interior
Interior Features Sprinkler System, Carpet, Ceiling Fan(s), Combination Kitchen/Dining, Floor Plan - Open, Walk-in Closet(s), Other
Hot Water Natural Gas
Heating Heat Pump(s)
Cooling Central A/C, Ceiling Fan(s)
Fireplaces Number 1
Furnishings No
Fireplace Y
Heat Source Natural Gas
Laundry Main Floor, Washer In Unit, Dryer In Unit
Exterior
Exterior Feature Enclosed, Patio(s)
Parking Features Garage - Front Entry
Garage Spaces 2.0
Amenities Available Basketball Courts, Billiard Room, Boat Dock/Slip, Boat Ramp, Club House, Common Grounds, Community Center, Convenience Store, Dining Rooms, Exercise Room, Fitness Center, Game Room, Golf Course Membership Available, Jog/Walk Path, Library, Meeting Room, Party Room, Picnic Area, Pier/Dock, Pool - Indoor, Pool - Outdoor, Recreational Center, Retirement Community, Sauna, Security, Tennis Courts, Other
Water Access N
Accessibility Level Entry - Main, No Stairs
Porch Enclosed, Patio(s)
Attached Garage 2
Total Parking Spaces 2
Garage Y
Building
Lot Description Backs to Trees, Cul-de-sac, Front Yard, Landscaping, No Thru Street, Partly Wooded, Rear Yard, PUD, Trees/Wooded, Private
Story 1
Foundation Slab
Sewer Public Sewer
Water Public
Architectural Style Ranch/Rambler
Level or Stories 1
Additional Building Above Grade, Below Grade
New Construction N
Schools
Elementary Schools Rolling Knolls
Middle Schools Bates
High Schools Annapolis
School District Anne Arundel County Public Schools
Others
Pets Allowed Y
HOA Fee Include Bus Service,Common Area Maintenance,Health Club,Management,Pier/Dock Maintenance,Pool(s),Recreation Facility,Snow Removal
Senior Community Yes
Age Restriction 55
Tax ID 020289290027456
Ownership Fee Simple
SqFt Source Assessor
Acceptable Financing Cash, Conventional, FHA, VA
Horse Property N
Listing Terms Cash, Conventional, FHA, VA
Financing Cash,Conventional,FHA,VA
Special Listing Condition Standard
Pets Allowed Breed Restrictions
Read Less Info
Want to know what your home might be worth? Contact us for a FREE valuation!

Our team is ready to help you sell your home for the highest possible price ASAP

Bought with Elizabeth A Osborn • Coldwell Banker Realty
"My job is to find and attract mastery-based agents to the office, protect the culture, and make sure everyone is happy! "







