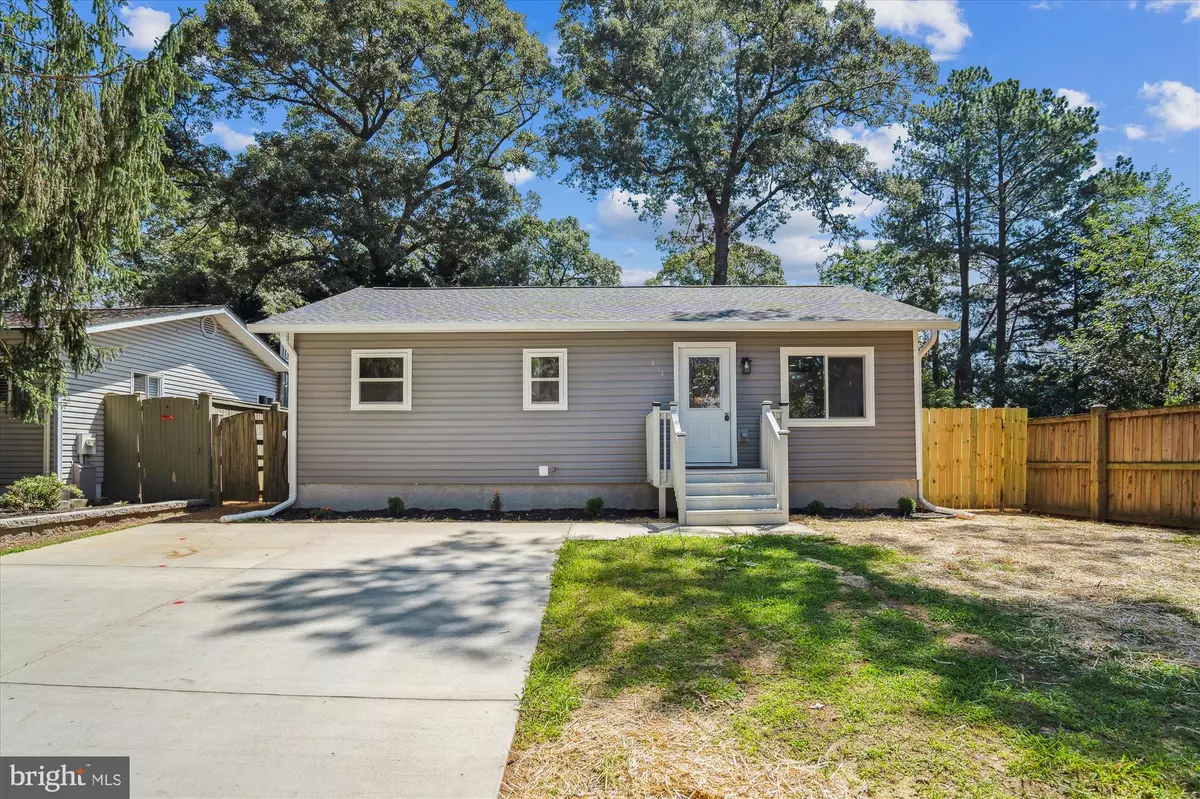$582,000
$549,900
5.8%For more information regarding the value of a property, please contact us for a free consultation.
4 Beds
3 Baths
1,872 SqFt
SOLD DATE : 07/15/2024
Key Details
Sold Price $582,000
Property Type Single Family Home
Sub Type Detached
Listing Status Sold
Purchase Type For Sale
Square Footage 1,872 sqft
Price per Sqft $310
Subdivision Carrollton Manor
MLS Listing ID MDAA2082916
Sold Date 07/15/24
Style Raised Ranch/Rambler
Bedrooms 4
Full Baths 3
HOA Y/N N
Abv Grd Liv Area 936
Originating Board BRIGHT
Year Built 1972
Annual Tax Amount $3,867
Tax Year 2024
Lot Size 5,000 Sqft
Acres 0.11
Property Description
Welcome to this beautifully updated, completely renovated 4 bedroom, 3 full bath home in water-privileged Carrollton Manor, with over 1800 finished square feet. You are greeted by an open floor plan with Luxury Vinyl Flooring, a gorgeous kitchen with white cabinetry, Quartz countertops, tile backsplash, stainless steel appliances and an island. The brand new deck off the kitchen is the perfect place to enjoy the summer weather, barbecuing with friends and family, in your private, fully fenced backyard.
The main level has a primary bedroom with en suite bath, as well as an additional bedroom and hall bath. The lower level offers 2 generously sized bedrooms, a full bath and a family room/rec space. Everything has been updated from top to bottom(2024): Roof, HVAC, Hot Water Heater, Windows, Flooring and so much more. Move in right away and take advantage of the wonderful water-privileged community of Carrollton Manor. This community has multiple waterfront areas which includes: beaches, a dock, pier, boat ramp and boat slips for all your water fun! You can also host a function at the newly renovated community clubhouse! Carrollton Manor is a special community benefit district and has a fee of $150 per year. No formal HOA! Don't miss out on this adorable turn key home in an awesome neighborhood with blue ribbon Severna Park Schools. Conveniently located to major highways, shopping and surrounding cities. This house won't last long! Welcome HOME!
Location
State MD
County Anne Arundel
Zoning R5
Rooms
Basement Fully Finished, Heated, Improved, Outside Entrance, Sump Pump, Windows
Main Level Bedrooms 2
Interior
Interior Features Floor Plan - Open, Combination Kitchen/Living, Combination Kitchen/Dining, Combination Dining/Living, Kitchen - Island, Upgraded Countertops, Entry Level Bedroom, Recessed Lighting, Primary Bath(s)
Hot Water Electric
Heating Heat Pump(s)
Cooling Central A/C
Equipment Stainless Steel Appliances, Oven/Range - Electric, Built-In Microwave, Refrigerator, Dishwasher, Disposal, Icemaker, Water Heater
Fireplace N
Appliance Stainless Steel Appliances, Oven/Range - Electric, Built-In Microwave, Refrigerator, Dishwasher, Disposal, Icemaker, Water Heater
Heat Source Electric
Laundry Basement, Hookup
Exterior
Exterior Feature Deck(s), Porch(es)
Garage Spaces 4.0
Fence Fully
Amenities Available Beach, Boat Dock/Slip, Boat Ramp, Club House, Pier/Dock, Water/Lake Privileges
Waterfront N
Water Access Y
Water Access Desc Canoe/Kayak,Fishing Allowed,Swimming Allowed,Boat - Powered
Roof Type Architectural Shingle
Accessibility None
Porch Deck(s), Porch(es)
Parking Type Driveway, Off Street
Total Parking Spaces 4
Garage N
Building
Story 2
Foundation Concrete Perimeter
Sewer Public Sewer
Water Public
Architectural Style Raised Ranch/Rambler
Level or Stories 2
Additional Building Above Grade, Below Grade
New Construction N
Schools
Elementary Schools Oak Hill
Middle Schools Severna Park
High Schools Severna Park
School District Anne Arundel County Public Schools
Others
Senior Community No
Tax ID 020317022878810
Ownership Fee Simple
SqFt Source Assessor
Acceptable Financing Cash, Conventional, VA, FHA
Listing Terms Cash, Conventional, VA, FHA
Financing Cash,Conventional,VA,FHA
Special Listing Condition Standard
Read Less Info
Want to know what your home might be worth? Contact us for a FREE valuation!

Our team is ready to help you sell your home for the highest possible price ASAP

Bought with Dayna L Blumel • Compass

"My job is to find and attract mastery-based agents to the office, protect the culture, and make sure everyone is happy! "







