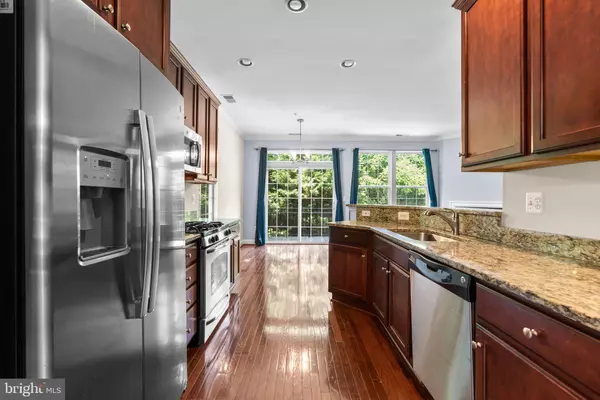$630,000
$625,000
0.8%For more information regarding the value of a property, please contact us for a free consultation.
3 Beds
4 Baths
2,160 SqFt
SOLD DATE : 07/11/2024
Key Details
Sold Price $630,000
Property Type Townhouse
Sub Type End of Row/Townhouse
Listing Status Sold
Purchase Type For Sale
Square Footage 2,160 sqft
Price per Sqft $291
Subdivision Fraleys Green
MLS Listing ID MDMC2135124
Sold Date 07/11/24
Style Colonial,Traditional
Bedrooms 3
Full Baths 2
Half Baths 2
HOA Fees $162/mo
HOA Y/N Y
Abv Grd Liv Area 1,760
Originating Board BRIGHT
Year Built 2008
Annual Tax Amount $6,257
Tax Year 2024
Lot Size 2,295 Sqft
Acres 0.05
Property Description
Rarely-available end unit 3-bed, 2-full, 2-half bath exceptional townhome in sought-after Fraley’s Green with a charming rear deck offering picturesque scenery with green space and tree-lined views. Upon entering, discover impeccable hardwood floors, 9' + ceilings, elegant crown molding, custom trim, and high-end finishes throughout all three levels in this Bozzuto model Clearence Floor Plan. The kitchen is a chef's delight, featuring lovely cabinetry, granite countertops, a tiled backsplash, stainless steel appliances, gas cooking, and a breakfast bar perfect for casual dining. Entertaining is effortless in the open layout of the dining and living areas, complemented by a conveniently located powder room.
Upstairs, retreat to the luxurious Owner's suite complete with a walk-in closet and a spa-like bath featuring a vanity and stand-up shower. Two additional spacious bedrooms with hardwood floors share a second full bath, while a laundry room with built-in cabinets adds convenience to the upper level. Downstairs, versatility abounds with a spacious walkout multi-purpose room, perfect for an in-home office, children’s play area, or an additional family room. Ample extra storage space and a tastefully appointed half-bath round out this level, adding both practicality and comfort to your home.
For outdoor enthusiasts, the low-maintenance Trex deck beckons for summer BBQs or relaxing coffee mornings overlooking mature trees. Outside, this exclusive community offers amenities including green spaces, a gazebo, and walking paths. Parking is a breeze with an attached 2-car garage, additional driveway space, and ample guest parking available (continue on Phelps Hill around the bend, parking lot on the left).
*Recent upgrades provide peace of mind with a new HVAC system (2021), a brand-new refrigerator (2023), revovated balcony deck (2020), new tankless water heater (2020) and fresh carpet and paint (2024), ensuring a modern and well-maintained interior for years to come. Perfectly situated, enjoy the convenience of nearby amenities such as CVS, restaurants, European Market, and Laytonia Recreational Park. Commuters will appreciate being less than a 10-minute drive (2.6 miles) to the Shady Grove Metro (red line), RIO Lakefront, and downtown Crown for shopping, dining, and entertainment.
Don’t miss out on this rare opportunity to own a meticulously maintained end unit townhome offering luxury, comfort, and a prime location. Schedule your showing today and envision life in this desirable Fraley’s Green retreat! Check out the 3D tour and Video!
Location
State MD
County Montgomery
Zoning RT12.
Rooms
Basement Daylight, Full, Fully Finished, Outside Entrance, Walkout Level, Connecting Stairway, Garage Access, Heated, Interior Access, Windows
Interior
Interior Features Breakfast Area, Dining Area, Wood Floors, Attic, Ceiling Fan(s), Walk-in Closet(s), Upgraded Countertops, Tub Shower, Sprinkler System, Soaking Tub, Recessed Lighting, Formal/Separate Dining Room, Floor Plan - Open, Family Room Off Kitchen, Crown Moldings
Hot Water Tankless
Heating Forced Air
Cooling Central A/C, Ceiling Fan(s)
Flooring Hardwood, Carpet, Ceramic Tile
Fireplaces Number 1
Fireplaces Type Gas/Propane
Equipment Built-In Microwave, Built-In Range, Disposal, Dishwasher, Dryer, Exhaust Fan, Freezer, Icemaker, Oven - Single, Oven/Range - Gas, Stainless Steel Appliances, Stove, Washer, Water Heater, Water Heater - Tankless, Water Heater - High-Efficiency
Fireplace Y
Window Features Energy Efficient,Double Pane
Appliance Built-In Microwave, Built-In Range, Disposal, Dishwasher, Dryer, Exhaust Fan, Freezer, Icemaker, Oven - Single, Oven/Range - Gas, Stainless Steel Appliances, Stove, Washer, Water Heater, Water Heater - Tankless, Water Heater - High-Efficiency
Heat Source Natural Gas
Laundry Upper Floor, Has Laundry
Exterior
Exterior Feature Balcony, Deck(s)
Garage Garage - Rear Entry, Basement Garage, Garage Door Opener, Inside Access, Oversized
Garage Spaces 2.0
Utilities Available Phone Connected
Amenities Available Common Grounds
Waterfront N
Water Access N
Accessibility None
Porch Balcony, Deck(s)
Road Frontage City/County
Parking Type Attached Garage, Parking Lot
Attached Garage 2
Total Parking Spaces 2
Garage Y
Building
Lot Description Corner, Backs - Open Common Area, Cleared, Front Yard, Landscaping
Story 3
Foundation Other
Sewer Public Sewer
Water Public
Architectural Style Colonial, Traditional
Level or Stories 3
Additional Building Above Grade, Below Grade
Structure Type 9'+ Ceilings,Dry Wall,High
New Construction N
Schools
Elementary Schools Mill Creek Towne
Middle Schools Shady Grove
High Schools Col. Zadok A. Magruder
School District Montgomery County Public Schools
Others
Pets Allowed Y
HOA Fee Include Lawn Maintenance,Common Area Maintenance,Snow Removal,Trash,Lawn Care Rear,Lawn Care Front
Senior Community No
Tax ID 160103555092
Ownership Fee Simple
SqFt Source Assessor
Acceptable Financing Cash, Conventional, FHA, VA, Private, Negotiable
Listing Terms Cash, Conventional, FHA, VA, Private, Negotiable
Financing Cash,Conventional,FHA,VA,Private,Negotiable
Special Listing Condition Standard
Pets Description No Pet Restrictions
Read Less Info
Want to know what your home might be worth? Contact us for a FREE valuation!

Our team is ready to help you sell your home for the highest possible price ASAP

Bought with Claudia E MacDonald • Redfin Corp

"My job is to find and attract mastery-based agents to the office, protect the culture, and make sure everyone is happy! "







