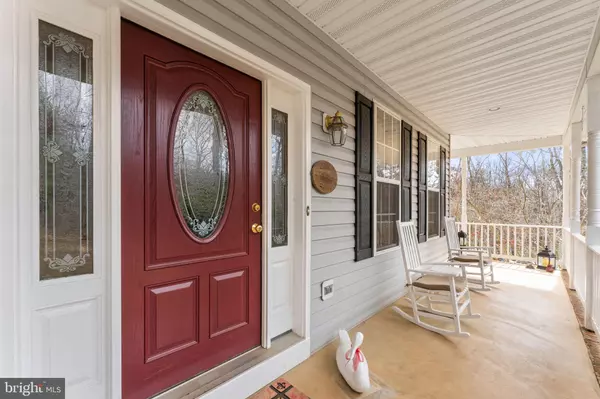$699,999
$699,999
For more information regarding the value of a property, please contact us for a free consultation.
3 Beds
4 Baths
2,660 SqFt
SOLD DATE : 06/18/2024
Key Details
Sold Price $699,999
Property Type Single Family Home
Sub Type Detached
Listing Status Sold
Purchase Type For Sale
Square Footage 2,660 sqft
Price per Sqft $263
Subdivision None Available
MLS Listing ID VACU2007472
Sold Date 06/18/24
Style Colonial
Bedrooms 3
Full Baths 3
Half Baths 1
HOA Y/N N
Abv Grd Liv Area 2,180
Originating Board BRIGHT
Year Built 1999
Annual Tax Amount $2,148
Tax Year 2022
Lot Size 10.340 Acres
Acres 10.34
Property Description
This stunning colonial home is nestled on 10.34 private serene acres less than ten minutes from the town of Culpeper and five minutes from Route 29 for commuters. Surrounded by lush woods this property offers privacy and no HOA restrictions. The main level offers spacious light filled living space with foyer entrance and gleaming hardwood floors. The traditional formal living room can be discreetly closed off with the French doors to be an office for private work space and the dining room seamlessly flows to the well appointed kitchen. The kitchen boasts abundant cabinet space, beautiful marble counters, pantry, a new refrigerator, gas range , microwave and dishwasher. Enjoy the window view of nature at the kitchen table the heart of the home. Adjoining the the kitchen is the comfortable family room with custom built brick fireplace for cozy relaxing. The upper level has the primary bedroom with wonderful tray ceiling, walk-in-closet and luxury primary bath. Two additional large bedrooms, second full bath and laundry area complete this level. A forth bedroom or recreational room can be found on the lower level this room has it's own full bath and private entrance.
Outdoor living is everything when you have 10+ acres. incredible wrap-around front porch complete with porch swing, back area has the best screened in porch overlooking the cleared back yard with the cut-in trail through the woods. Property has a circular driveway, double door garage and concrete parking area as-well-as the front and side area have some fencing for pets. Private entrance road is shared with only one other home owner Maintenance agreement is in place.
Location
State VA
County Culpeper
Zoning A1
Rooms
Other Rooms Living Room, Dining Room, Primary Bedroom, Kitchen, Family Room, Breakfast Room, Recreation Room, Bathroom 2, Bathroom 3, Primary Bathroom, Full Bath, Half Bath
Basement Daylight, Partial, Connecting Stairway, Garage Access, Side Entrance, Walkout Level, Partially Finished
Interior
Interior Features Attic, Breakfast Area, Carpet, Ceiling Fan(s), Crown Moldings, Family Room Off Kitchen, Floor Plan - Traditional, Kitchen - Table Space, Pantry, Soaking Tub, Stall Shower, Tub Shower, Upgraded Countertops, Wood Floors, Wainscotting, Walk-in Closet(s), Formal/Separate Dining Room, Kitchen - Eat-In
Hot Water Propane
Heating Forced Air
Cooling Central A/C
Fireplaces Number 1
Fireplaces Type Brick, Fireplace - Glass Doors
Equipment Built-In Microwave, Dishwasher, Icemaker, Oven/Range - Gas, Refrigerator, Washer, Washer/Dryer Hookups Only, Dryer, Exhaust Fan
Fireplace Y
Window Features Double Hung,Screens
Appliance Built-In Microwave, Dishwasher, Icemaker, Oven/Range - Gas, Refrigerator, Washer, Washer/Dryer Hookups Only, Dryer, Exhaust Fan
Heat Source Propane - Leased
Laundry Upper Floor
Exterior
Garage Garage - Side Entry, Garage Door Opener
Garage Spaces 2.0
Waterfront N
Water Access N
Accessibility Chairlift
Parking Type Attached Garage, Driveway
Attached Garage 2
Total Parking Spaces 2
Garage Y
Building
Lot Description Hunting Available, Not In Development, Partly Wooded, Private
Story 3
Foundation Brick/Mortar
Sewer On Site Septic
Water Private, Well
Architectural Style Colonial
Level or Stories 3
Additional Building Above Grade, Below Grade
Structure Type 9'+ Ceilings,Tray Ceilings
New Construction N
Schools
Elementary Schools A.G. Richardson
Middle Schools Floyd T. Binns
High Schools Eastern View
School District Culpeper County Public Schools
Others
Senior Community No
Tax ID 39 39E
Ownership Fee Simple
SqFt Source Assessor
Special Listing Condition Standard
Read Less Info
Want to know what your home might be worth? Contact us for a FREE valuation!

Our team is ready to help you sell your home for the highest possible price ASAP

Bought with Kristi J Massie • McEnearney Associates, LLC

"My job is to find and attract mastery-based agents to the office, protect the culture, and make sure everyone is happy! "







