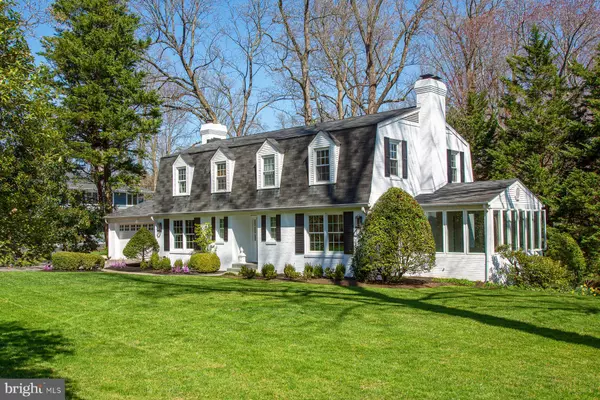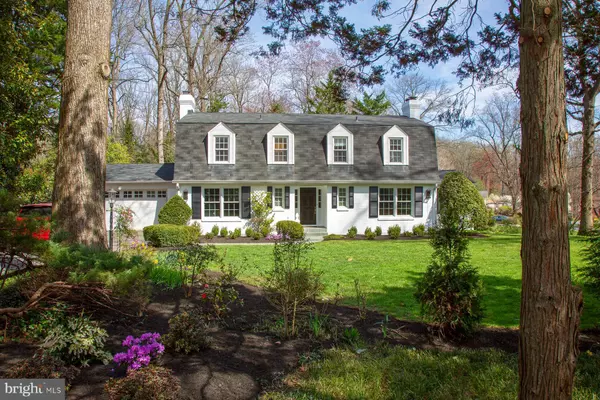$925,000
$899,900
2.8%For more information regarding the value of a property, please contact us for a free consultation.
4 Beds
3 Baths
2,908 SqFt
SOLD DATE : 04/26/2024
Key Details
Sold Price $925,000
Property Type Single Family Home
Sub Type Detached
Listing Status Sold
Purchase Type For Sale
Square Footage 2,908 sqft
Price per Sqft $318
Subdivision Greatmeadow
MLS Listing ID MDAA2080338
Sold Date 04/26/24
Style Colonial,Carriage House,Coastal,Dutch
Bedrooms 4
Full Baths 2
Half Baths 1
HOA Y/N N
Abv Grd Liv Area 2,408
Originating Board BRIGHT
Year Built 1965
Annual Tax Amount $6,557
Tax Year 2023
Lot Size 0.475 Acres
Acres 0.47
Property Description
The one you've been looking for is here! This custom built brick dutch colonial home has it all starting with the classical architectural details to the impressive curb appeal on a corner lot offering a spacious side yard and large backyard for entertaining with a tile patio and lush landscaping. Originally constructed and built by Frank Ervin, for his family this home was one of many homes he built and constructed in Annapolis in such areas as Pendennis Mount. The main level could not be more perfect with it's well thought out design including a brick fireplace in the large kitchen elevated from the floor to be used for cooking or simply enjoying from your kitchen table or the reading nook looking onto the front yard. The dining room, with custom moldings is filled with light and overlooks the landscaped back yard. Living room has a marble fireplace and is the width of the home and seamlessly connects to the sunroom. Solid oak hardwood floors cover most of the main level and all of the upper level from the hallway to 4 bedrooms, with the exception of the bathrooms. The lower level game room has a brick gas fireplace, built in bookcases, lots of natural light and sliding glass doors to the tile patio. Idyllic privacy in the backyard and also perfect for exceptional entertaining makes this custom built home perfect for everyday living. In addition to all this home has to offer many costly upgrades have already been done including newer septic system "2018", architectural shingle roof, gutters, exterior lighting , solid wood front door, asphalt driveway. Professionally landscaped including new indigenous plants, removal dead trees, rain garden, french drain pipes and the large trees professionally trimmed. All this solid brick home needs is you. All offers due by Friday 4/5/2024 but 5pm.
Location
State MD
County Anne Arundel
Zoning R2
Rooms
Other Rooms Living Room, Dining Room, Primary Bedroom, Kitchen, Game Room, Foyer, Sun/Florida Room, Bathroom 1, Bathroom 2, Bathroom 3
Basement English, Daylight, Partial, Connecting Stairway, Heated, Improved, Interior Access, Outside Entrance, Partially Finished, Poured Concrete, Space For Rooms
Interior
Interior Features Built-Ins, Combination Kitchen/Living, Combination Kitchen/Dining, Floor Plan - Traditional, Formal/Separate Dining Room, Kitchen - Eat-In, Kitchen - Table Space, Wood Floors
Hot Water Natural Gas
Heating Central
Cooling Central A/C
Flooring Hardwood, Ceramic Tile, Laminated
Fireplaces Number 3
Fireplaces Type Brick, Gas/Propane, Marble, Wood
Equipment Cooktop, Dishwasher, Disposal, Dryer - Electric, Oven - Wall, Oven/Range - Electric, Refrigerator, Surface Unit, Washer, Water Heater
Furnishings No
Fireplace Y
Window Features Insulated,Sliding,Vinyl Clad
Appliance Cooktop, Dishwasher, Disposal, Dryer - Electric, Oven - Wall, Oven/Range - Electric, Refrigerator, Surface Unit, Washer, Water Heater
Heat Source Natural Gas
Laundry Basement
Exterior
Parking Features Garage - Front Entry, Garage Door Opener, Inside Access
Garage Spaces 6.0
Utilities Available Cable TV
Water Access N
View Garden/Lawn, Street, Trees/Woods
Roof Type Architectural Shingle
Accessibility None
Attached Garage 2
Total Parking Spaces 6
Garage Y
Building
Lot Description Backs to Trees, Front Yard, Landscaping, Rear Yard, Road Frontage, SideYard(s)
Story 3
Foundation Concrete Perimeter
Sewer Private Septic Tank
Water Public
Architectural Style Colonial, Carriage House, Coastal, Dutch
Level or Stories 3
Additional Building Above Grade, Below Grade
New Construction N
Schools
Elementary Schools Arnold
Middle Schools Severn River
High Schools Broadneck
School District Anne Arundel County Public Schools
Others
Senior Community No
Tax ID 020337928490400
Ownership Fee Simple
SqFt Source Assessor
Acceptable Financing Cash, Conventional, FHA, VA, Other
Horse Property N
Listing Terms Cash, Conventional, FHA, VA, Other
Financing Cash,Conventional,FHA,VA,Other
Special Listing Condition Standard
Read Less Info
Want to know what your home might be worth? Contact us for a FREE valuation!

Our team is ready to help you sell your home for the highest possible price ASAP

Bought with Mary Claire Gregory • Coldwell Banker Waterman Realty
"My job is to find and attract mastery-based agents to the office, protect the culture, and make sure everyone is happy! "







