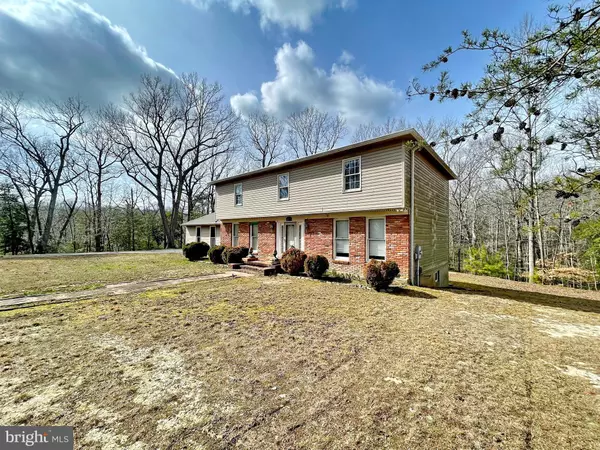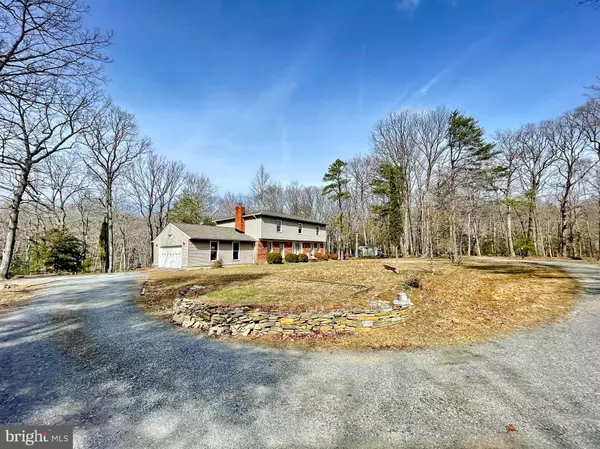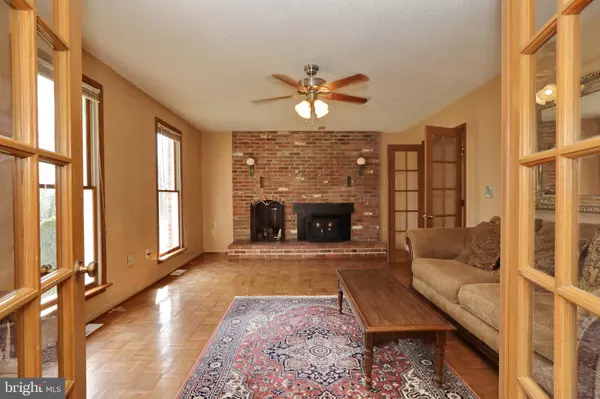$360,000
$399,900
10.0%For more information regarding the value of a property, please contact us for a free consultation.
4 Beds
3 Baths
2,394 SqFt
SOLD DATE : 04/10/2024
Key Details
Sold Price $360,000
Property Type Single Family Home
Sub Type Detached
Listing Status Sold
Purchase Type For Sale
Square Footage 2,394 sqft
Price per Sqft $150
Subdivision Sollars
MLS Listing ID MDCA2014906
Sold Date 04/10/24
Style Colonial
Bedrooms 4
Full Baths 2
Half Baths 1
HOA Y/N N
Abv Grd Liv Area 2,394
Originating Board BRIGHT
Year Built 1992
Annual Tax Amount $4,019
Tax Year 2023
Lot Size 4.500 Acres
Acres 4.5
Property Description
Welcome to 1033 Hyland Lane in Lusby, Maryland. This two-story colonial-style home rests on a generous 4.5-acre lot, quietly positioned off a private road. Offering ample space and potential, it's an inviting opportunity for investors or those seeking a project with promise.
Upon entry, discover two spacious rooms adorned with French doors and parquet wood floors. One serves as a comfortable living area, complete with a convenient powder room and laundry space, while the other provides a cozy family room ambiance with a wood-burning stove. The kitchen and adjacent dining room boast ceramic tile flooring and exterior French doors that lead to a deck overlooking the property.
Upstairs, four bedrooms and two full baths to contribute to the almost 2,400 square feet of finished space for this home. The basement is unfinished.
Though sold as-is, recent updates include a replaced roof in 2015 and a new HVAC system in 2022, with gutters and downspouts added in 2019.
Priced attractively below market value, this estate sale presents an opportunity for buyers to envision the potential and make it their own. If you're intrigued by the prospect of customizing a property to suit your vision, schedule a tour of 1033 Hyland Lane today. Explore the possibilities and imagine the future this spacious colonial home could hold for you.
Location
State MD
County Calvert
Zoning A
Rooms
Other Rooms Living Room, Dining Room, Kitchen, Family Room
Basement Connecting Stairway, Outside Entrance, Poured Concrete, Unfinished, Walkout Stairs
Interior
Hot Water Electric
Heating Heat Pump(s)
Cooling Central A/C, Ceiling Fan(s)
Fireplaces Number 1
Furnishings Partially
Fireplace Y
Heat Source Electric, Wood
Exterior
Parking Features Garage - Side Entry
Garage Spaces 2.0
Utilities Available Electric Available
Water Access N
Accessibility None
Attached Garage 2
Total Parking Spaces 2
Garage Y
Building
Story 2
Foundation Concrete Perimeter, Crawl Space
Sewer Private Septic Tank
Water Private
Architectural Style Colonial
Level or Stories 2
Additional Building Above Grade
New Construction N
Schools
School District Calvert County Public Schools
Others
Senior Community No
Tax ID 0501013491
Ownership Fee Simple
SqFt Source Assessor
Special Listing Condition Standard
Read Less Info
Want to know what your home might be worth? Contact us for a FREE valuation!

Our team is ready to help you sell your home for the highest possible price ASAP

Bought with James Harrison Marcum • CENTURY 21 New Millennium
"My job is to find and attract mastery-based agents to the office, protect the culture, and make sure everyone is happy! "







