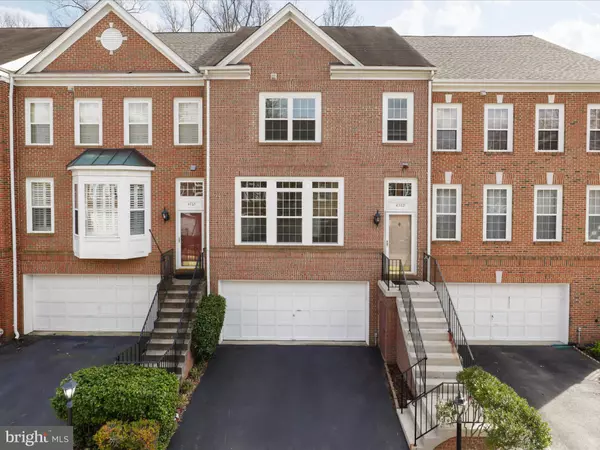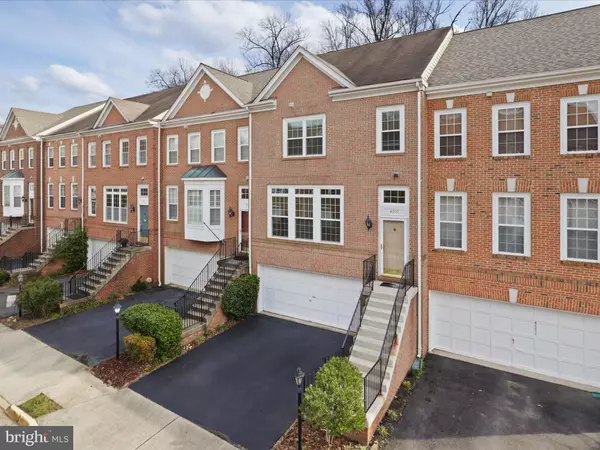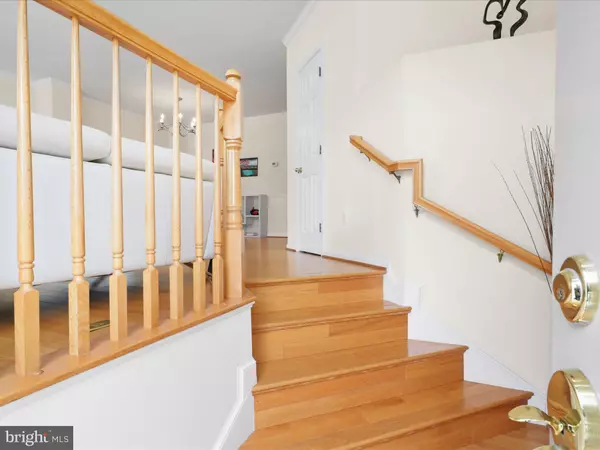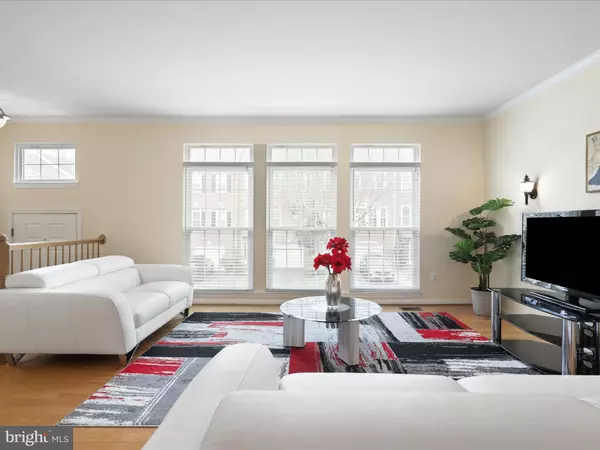$738,000
$699,900
5.4%For more information regarding the value of a property, please contact us for a free consultation.
3 Beds
3 Baths
2,076 SqFt
SOLD DATE : 04/02/2024
Key Details
Sold Price $738,000
Property Type Townhouse
Sub Type Interior Row/Townhouse
Listing Status Sold
Purchase Type For Sale
Square Footage 2,076 sqft
Price per Sqft $355
Subdivision Windsor Mews
MLS Listing ID VAFX2165140
Sold Date 04/02/24
Style Colonial
Bedrooms 3
Full Baths 2
Half Baths 1
HOA Fees $103/qua
HOA Y/N Y
Abv Grd Liv Area 1,788
Originating Board BRIGHT
Year Built 1998
Annual Tax Amount $7,223
Tax Year 2023
Lot Size 1,840 Sqft
Acres 0.04
Property Description
Welcome to Windsor Mews, where luxury meets convenience in the heart of Fairfax. Presenting a rare opportunity to own a meticulously maintained three-level Colonial Townhome boasting 3 bedrooms, 2.5 bathrooms, and an abundance of natural light.
Upon entering, you'll be greeted by gleaming hardwood floors that flow seamlessly throughout the main level. The updated kitchen is a chef's delight, featuring granite countertops, stainless steel appliances, and ample cabinet space. Experience peace of mind with brand-new windows throughout the home, offering an unlimited warranty for your comfort and security. The recently installed water heater comes with a 9-year parts and tank warranty, ensuring worry-free living for years to come. Entertain guests or unwind with family in the daylight walkout lower level, complete with a spacious family room and convenient garage access. Step outside onto the outdoor deck overlooking serene trees and greenery, perfect for al fresco dining or simply enjoying the outdoors. The fully fenced backyard provides privacy and space for outdoor activities. Upstairs, discover generously sized bedrooms filled with natural light, offering comfort and relaxation for all occupants. The master bedroom suite is a tranquil retreat, featuring vaulted ceilings and a spa-like renovated master bath with a separate shower, bathtub, and dual vanity.
Conveniently located within walking distance to Costco and Home Depot, and just moments away from Wegmans, Target, Walmart, and Fair Oaks Mall, every convenience is at your fingertips. Commuting is a breeze with easy access to I-66, Route 29, Route 50, and Fairfax County Parkway. Don't miss your chance to own this exceptional townhome in Windsor Mews. Schedule your private showing today and make this your new home sweet home.
Location
State VA
County Fairfax
Zoning 180
Rooms
Basement Fully Finished, Garage Access, Heated, Interior Access, Outside Entrance, Rear Entrance, Walkout Level, Windows
Interior
Interior Features Dining Area, Family Room Off Kitchen, Floor Plan - Open, Floor Plan - Traditional, Kitchen - Island, Kitchen - Gourmet, Kitchen - Eat-In, Kitchen - Table Space, Upgraded Countertops, Walk-in Closet(s), Wet/Dry Bar, Window Treatments, Wood Floors
Hot Water Natural Gas
Heating Central, Forced Air, Programmable Thermostat
Cooling Central A/C, Programmable Thermostat
Flooring Solid Hardwood, Wood, Hardwood, Ceramic Tile
Fireplaces Number 1
Fireplaces Type Corner, Fireplace - Glass Doors, Gas/Propane
Equipment Built-In Microwave, Dishwasher, Disposal, Dryer, Icemaker, Oven/Range - Gas, Refrigerator, Stainless Steel Appliances, Washer, Water Heater
Fireplace Y
Window Features Double Pane,Energy Efficient,Insulated,Low-E,Replacement,Screens
Appliance Built-In Microwave, Dishwasher, Disposal, Dryer, Icemaker, Oven/Range - Gas, Refrigerator, Stainless Steel Appliances, Washer, Water Heater
Heat Source Natural Gas
Laundry Dryer In Unit, Washer In Unit, Upper Floor
Exterior
Exterior Feature Deck(s), Patio(s)
Parking Features Garage - Front Entry, Garage Door Opener, Inside Access, Oversized
Garage Spaces 4.0
Fence Fully
Amenities Available Jog/Walk Path, Tennis Courts, Tot Lots/Playground
Water Access N
View Trees/Woods
Accessibility None
Porch Deck(s), Patio(s)
Attached Garage 2
Total Parking Spaces 4
Garage Y
Building
Lot Description Backs to Trees, Rear Yard, Level
Story 3
Foundation Slab
Sewer Public Sewer
Water Public
Architectural Style Colonial
Level or Stories 3
Additional Building Above Grade, Below Grade
Structure Type High,Vaulted Ceilings
New Construction N
Schools
Elementary Schools Eagle View
Middle Schools Katherine Johnson
High Schools Fairfax
School District Fairfax County Public Schools
Others
Pets Allowed Y
HOA Fee Include Common Area Maintenance,Management,Reserve Funds,Road Maintenance,Snow Removal,Trash
Senior Community No
Tax ID 0561 16 0035
Ownership Fee Simple
SqFt Source Assessor
Acceptable Financing Cash, Conventional, FHA, VA
Horse Property N
Listing Terms Cash, Conventional, FHA, VA
Financing Cash,Conventional,FHA,VA
Special Listing Condition Standard
Pets Allowed Cats OK, Dogs OK
Read Less Info
Want to know what your home might be worth? Contact us for a FREE valuation!

Our team is ready to help you sell your home for the highest possible price ASAP

Bought with Rong Ma • Libra Realty, LLC
"My job is to find and attract mastery-based agents to the office, protect the culture, and make sure everyone is happy! "







