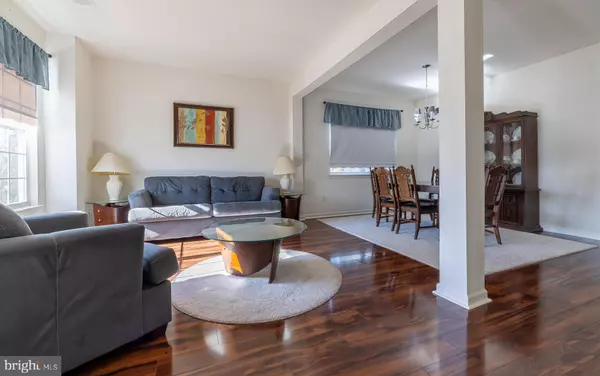$436,000
$425,000
2.6%For more information regarding the value of a property, please contact us for a free consultation.
2 Beds
2 Baths
2,176 SqFt
SOLD DATE : 03/28/2024
Key Details
Sold Price $436,000
Property Type Single Family Home
Sub Type Detached
Listing Status Sold
Purchase Type For Sale
Square Footage 2,176 sqft
Price per Sqft $200
Subdivision Gatheringsegreenwich
MLS Listing ID NJGL2039224
Sold Date 03/28/24
Style Ranch/Rambler
Bedrooms 2
Full Baths 2
HOA Fees $210/mo
HOA Y/N Y
Abv Grd Liv Area 2,176
Originating Board BRIGHT
Year Built 2013
Annual Tax Amount $8,359
Tax Year 2022
Lot Size 8,450 Sqft
Acres 0.19
Lot Dimensions 65.00 x 130.00
Property Description
Welcome to Gatherings at East Greenwich, a premier over 55 community conveniently located just minutes from Rt 295, the NJ turnpike, Delaware Memorial Bridge, Commodore Barry Bridge and the Walt Whitman Bridge! .This charming and spacious home is in move-in condition so why wait for new construction!!
You can enjoy this 2 bedroom, 2 bath home with a bonus room above the garage, a bright sunroom, an expanded living room/dining room, family room, first floor laundry and an upgraded kitchen, stainless steel appliance package and granite counters!
This community is a lovely place to live with a pool, parks and walking trails, a pond, tennis courts and a community center where you can enjoy more activities.
SHOWINGS BEGIN THURSDAY FEBRUARY 22nd.
Location
State NJ
County Gloucester
Area East Greenwich Twp (20803)
Zoning RESIDENTAL
Rooms
Other Rooms Living Room, Dining Room, Kitchen, Family Room, Breakfast Room, Sun/Florida Room, Bathroom 1, Bathroom 2, Bonus Room
Main Level Bedrooms 2
Interior
Interior Features Attic, Combination Dining/Living, Combination Kitchen/Dining, Entry Level Bedroom, Family Room Off Kitchen, Floor Plan - Open, Pantry, Window Treatments
Hot Water Natural Gas
Heating Forced Air
Cooling Central A/C
Flooring Engineered Wood, Ceramic Tile, Carpet
Equipment Built-In Microwave, Built-In Range, Dishwasher, Oven/Range - Gas, Refrigerator, Stainless Steel Appliances, Washer, Water Heater
Fireplace N
Appliance Built-In Microwave, Built-In Range, Dishwasher, Oven/Range - Gas, Refrigerator, Stainless Steel Appliances, Washer, Water Heater
Heat Source Natural Gas
Laundry Main Floor
Exterior
Garage Spaces 2.0
Utilities Available Cable TV Available
Waterfront N
Water Access N
Roof Type Asphalt
Accessibility >84\" Garage Door, 36\"+ wide Halls
Parking Type Driveway, On Street
Total Parking Spaces 2
Garage N
Building
Story 1
Foundation Slab
Sewer Public Septic
Water Public
Architectural Style Ranch/Rambler
Level or Stories 1
Additional Building Above Grade, Below Grade
New Construction N
Schools
School District East Greenwich Township Public Schools
Others
Pets Allowed Y
Senior Community Yes
Age Restriction 55
Tax ID 03-00206 02-00022
Ownership Fee Simple
SqFt Source Assessor
Acceptable Financing Cash, Conventional, FHA, VA
Horse Property N
Listing Terms Cash, Conventional, FHA, VA
Financing Cash,Conventional,FHA,VA
Special Listing Condition Standard
Pets Description Number Limit, Size/Weight Restriction
Read Less Info
Want to know what your home might be worth? Contact us for a FREE valuation!

Our team is ready to help you sell your home for the highest possible price ASAP

Bought with Warren Knowles • BHHS Fox & Roach-Mullica Hill South

"My job is to find and attract mastery-based agents to the office, protect the culture, and make sure everyone is happy! "







