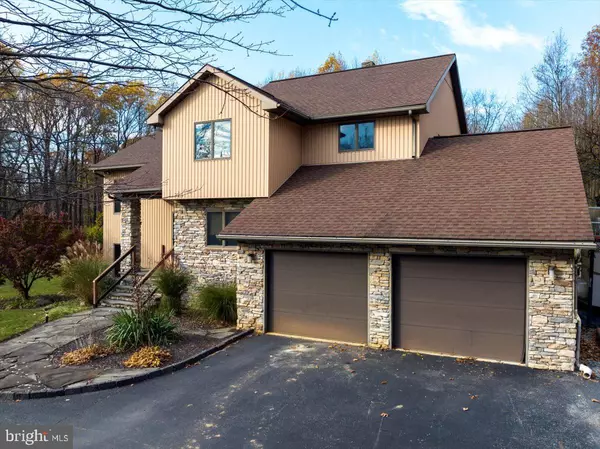$670,000
$699,900
4.3%For more information regarding the value of a property, please contact us for a free consultation.
3 Beds
3 Baths
2,859 SqFt
SOLD DATE : 03/05/2024
Key Details
Sold Price $670,000
Property Type Single Family Home
Sub Type Detached
Listing Status Sold
Purchase Type For Sale
Square Footage 2,859 sqft
Price per Sqft $234
Subdivision None Available
MLS Listing ID PABK2036228
Sold Date 03/05/24
Style Contemporary
Bedrooms 3
Full Baths 2
Half Baths 1
HOA Y/N N
Abv Grd Liv Area 2,859
Originating Board BRIGHT
Year Built 2000
Annual Tax Amount $8,754
Tax Year 2022
Lot Size 7.720 Acres
Acres 7.72
Lot Dimensions 0.00 x 0.00
Property Description
LOOK NO FURTHER! If you are looking for privacy and country living while still being just minutes away from
conveniences, this one is for you. Situated on almost 8 acres in Oley Valley Schools, this home is surrounded by
tranquility and beauty from every window. Upon entering you will immediately be impressed with the open concept
Great Room/Dining area with vaulted ceilings and skylights. Enjoy cozy winter nights in front of your wood burning
fireplace, or warmer weather entertaining outdoors with your outdoor BBQ area. This home has been custom designed
by the homeowner and was built by Angelo Corrado. The home features 3 bedrooms, and office area, or use the main
floor office as a 4th bedroom. The master bedroom, has a newly finished master bath, with walkin shower, double bowl
sinks, tiled floor and heated towel rack. The convenient and spacious 2nd floor laundry area is unique with a sink,
laundry bins, shelving and built in ironing board. The basement is plumbed for a full bath and Flue for potential fireplace. The painted and drywalled garage is oversized with extra space for work area, storage, or extra toys. It also has high ceiling with kayak/canoe hoist. & utility sink. The property extends past tree line and is bordered by rock wall. There is so much to mention,
but not enough room here to list. See attached list in document section. Make your appointment today, before you miss out!
Location
State PA
County Berks
Area Ruscombmanor Twp (10276)
Zoning RESIDENTIAL
Rooms
Other Rooms Dining Room, Primary Bedroom, Bedroom 2, Bedroom 3, Kitchen, Great Room, Laundry, Office, Full Bath
Basement Full, Poured Concrete
Interior
Interior Features Breakfast Area, Ceiling Fan(s), Dining Area, Kitchen - Island, Skylight(s), Walk-in Closet(s)
Hot Water Electric
Heating Forced Air
Cooling Central A/C, Ceiling Fan(s)
Flooring Carpet, Ceramic Tile, Laminated
Fireplaces Number 1
Fireplaces Type Wood
Equipment Microwave, Dishwasher, Oven/Range - Electric
Fireplace Y
Appliance Microwave, Dishwasher, Oven/Range - Electric
Heat Source Oil
Laundry Upper Floor
Exterior
Exterior Feature Deck(s), Patio(s)
Garage Garage - Front Entry
Garage Spaces 2.0
Waterfront N
Water Access N
Roof Type Architectural Shingle
Accessibility None
Porch Deck(s), Patio(s)
Parking Type Attached Garage, Driveway
Attached Garage 2
Total Parking Spaces 2
Garage Y
Building
Lot Description Front Yard, Rear Yard, SideYard(s)
Story 2
Foundation Other
Sewer On Site Septic
Water Well
Architectural Style Contemporary
Level or Stories 2
Additional Building Above Grade, Below Grade
Structure Type Vaulted Ceilings
New Construction N
Schools
School District Oley Valley
Others
Senior Community No
Tax ID 76-5440-01-25-6752
Ownership Fee Simple
SqFt Source Assessor
Special Listing Condition Standard
Read Less Info
Want to know what your home might be worth? Contact us for a FREE valuation!

Our team is ready to help you sell your home for the highest possible price ASAP

Bought with Alan Armen Asriants • New Century Real Estate

"My job is to find and attract mastery-based agents to the office, protect the culture, and make sure everyone is happy! "







