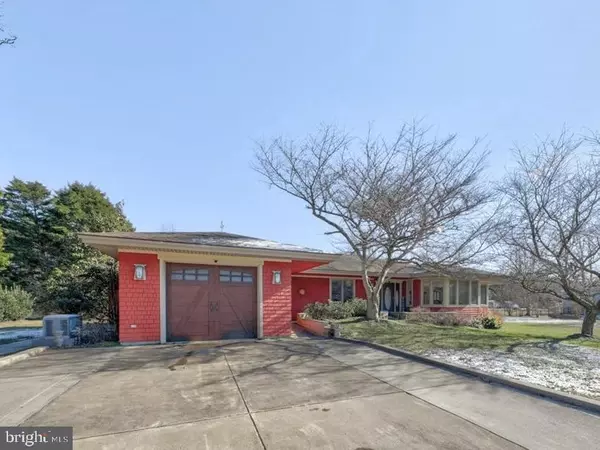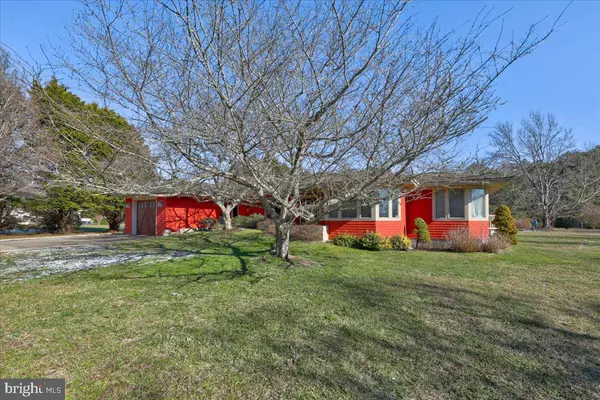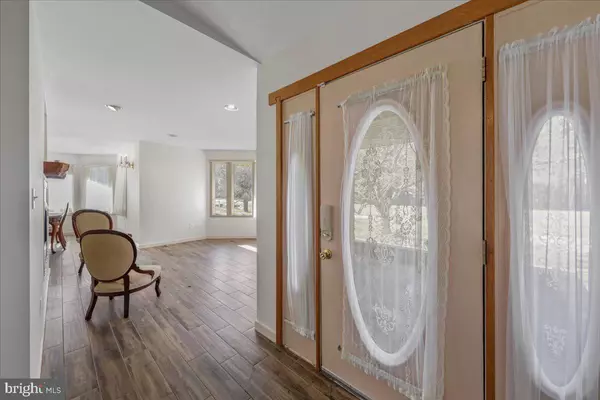$600,000
$535,000
12.1%For more information regarding the value of a property, please contact us for a free consultation.
3 Beds
2 Baths
1,875 SqFt
SOLD DATE : 02/16/2024
Key Details
Sold Price $600,000
Property Type Single Family Home
Sub Type Detached
Listing Status Sold
Purchase Type For Sale
Square Footage 1,875 sqft
Price per Sqft $320
Subdivision Stray Fox
MLS Listing ID MDWO2018260
Sold Date 02/16/24
Style Ranch/Rambler
Bedrooms 3
Full Baths 2
HOA Fees $70/ann
HOA Y/N Y
Abv Grd Liv Area 1,875
Originating Board BRIGHT
Year Built 1996
Annual Tax Amount $3,542
Tax Year 2023
Lot Size 1.010 Acres
Acres 1.01
Lot Dimensions 0.00 x 0.00
Property Description
Welcome Home! Don't miss your opportunity to own in the sought-after waterfront community of Stray Fox off of Assateague Rd. Nestled on over an acre, this custom built home home offers the simplicity of 1-level living in a serene and quiet setting. Enjoy your coffee on the expansive deck overlooking your backyard or from your three-season porch. Inside you will find plenty of living space including living room with double-sided gas fireplace, spacious dining room, eat-in kitchen with additional sitting area. This home was designed with many accessibility features in-mind making it easy to get around. Freshly painted, this home has been lovingly maintained with quality updates over the years. Newer HVAC and emergency back-up generator offer peace-of-mind. Conveniently located between Ocean City and Downtown Berlin, you are just minutes from the Beaches, some of the best restaurants, schools, golf courses and marinas this area offers! Hurry! This one won't last long!
Location
State MD
County Worcester
Area Worcester East Of Rt-113
Zoning E-1
Rooms
Main Level Bedrooms 3
Interior
Interior Features Family Room Off Kitchen, Formal/Separate Dining Room, Entry Level Bedroom, Recessed Lighting
Hot Water Electric, Natural Gas
Heating Heat Pump(s)
Cooling Central A/C
Fireplace N
Heat Source Natural Gas, Electric
Laundry Main Floor
Exterior
Exterior Feature Deck(s), Porch(es), Enclosed
Parking Features Garage - Front Entry, Garage Door Opener
Garage Spaces 1.0
Water Access N
Roof Type Architectural Shingle
Accessibility 36\"+ wide Halls, Ramp - Main Level, Roll-under Vanity, Roll-in Shower, Thresholds <5/8\", Other Bath Mod, No Stairs, Level Entry - Main, Entry Slope <1', Doors - Swing In, 32\"+ wide Doors
Porch Deck(s), Porch(es), Enclosed
Attached Garage 1
Total Parking Spaces 1
Garage Y
Building
Story 1
Foundation Block
Sewer On Site Septic
Water Well
Architectural Style Ranch/Rambler
Level or Stories 1
Additional Building Above Grade, Below Grade
New Construction N
Schools
Elementary Schools Buckingham
Middle Schools Stephen Decatur
High Schools Stephen Decatur
School District Worcester County Public Schools
Others
HOA Fee Include Common Area Maintenance
Senior Community No
Tax ID 2403134806
Ownership Fee Simple
SqFt Source Assessor
Special Listing Condition Standard
Read Less Info
Want to know what your home might be worth? Contact us for a FREE valuation!

Our team is ready to help you sell your home for the highest possible price ASAP

Bought with Nancy Reither • Coldwell Banker Realty
"My job is to find and attract mastery-based agents to the office, protect the culture, and make sure everyone is happy! "







