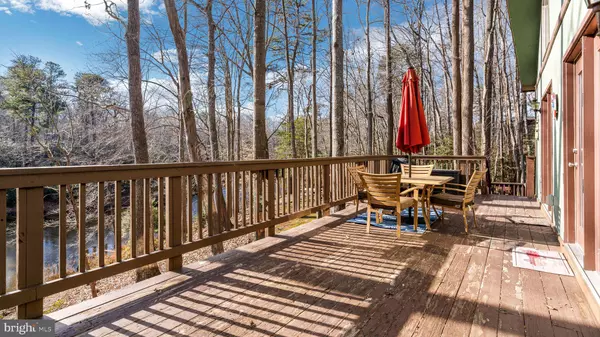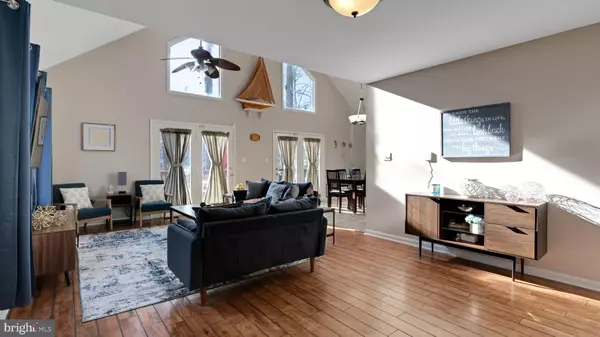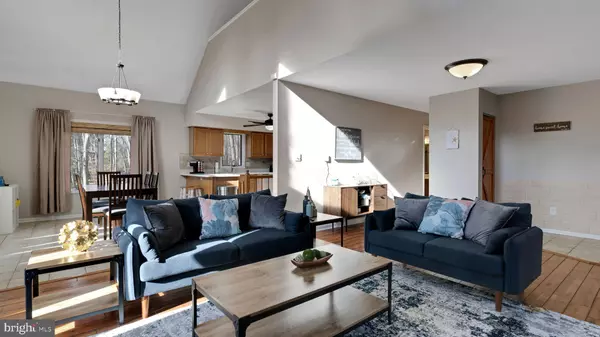$520,000
$510,000
2.0%For more information regarding the value of a property, please contact us for a free consultation.
4 Beds
4 Baths
2,615 SqFt
SOLD DATE : 02/09/2024
Key Details
Sold Price $520,000
Property Type Single Family Home
Sub Type Detached
Listing Status Sold
Purchase Type For Sale
Square Footage 2,615 sqft
Price per Sqft $198
Subdivision Chesapeake Ranch Estates
MLS Listing ID MDCA2014168
Sold Date 02/09/24
Style Contemporary
Bedrooms 4
Full Baths 4
HOA Fees $45/ann
HOA Y/N Y
Abv Grd Liv Area 1,568
Originating Board BRIGHT
Year Built 1991
Annual Tax Amount $3,465
Tax Year 2023
Lot Size 1.300 Acres
Acres 1.3
Property Description
Welcome to this beautifully designed 4-bedroom, 4-bathroom contemporary home in Chesapeake Ranch Estates, Lusby, Maryland. Occupying three scenic lots, now combined into a spacious 1.3-acre property, this three-level home offers both privacy and stunning pond access. The architecture blends elegance with practicality, featuring cathedral ceilings, hardwood flooring on the main level, a carpeted upstairs loft, and luxury vinyl plank flooring in the basement.
Inside, the home is bathed in natural light through large windows, perfect for enjoying the serene sunrise and sunset. Each bedroom and bathroom, including a handicap accessible suite, ensures privacy and personal space. The lower level, designed for entertainment, boasts a large family and recreation room with a wet bar, leading out to a stone patio under the deck, complete with a hot tub.
While enjoying the tranquility of a private, wooded setting, you're just a short drive from multiple shopping centers, dining scenes on Solomons Island, and several schools. The property's outdoor appeal is further enhanced by its pet-friendly fenced yard, complete with a dog ramp and doggie door. Complementing the home, the outdoor shed, mirroring the house in color and style, is equipped with electricity, making it an ideal workshop or extra storage space. The highlight for nature lovers is undoubtedly the private access to the pond, featuring a pier and a stone stairway, ideal for wildlife watching and immersing in the serene surroundings.
As part of the Chesapeake Ranch Estates community, residents enjoy access to a lake, beaches, an airstrip, camping grounds, and garden areas. This well-maintained home is ready for new owners, offering a harmonious blend of secluded contemporary living, ample space, and community amenities. Don't miss the opportunity to make this exceptional property your own
Location
State MD
County Calvert
Zoning R
Rooms
Basement Full, Fully Finished, Rear Entrance, Windows
Main Level Bedrooms 2
Interior
Interior Features Carpet, Ceiling Fan(s), Combination Kitchen/Dining, Entry Level Bedroom, Floor Plan - Open, Kitchen - Country, Primary Bath(s), Window Treatments, Wood Floors
Hot Water Electric
Heating Heat Pump(s)
Cooling Central A/C
Flooring Carpet, Hardwood
Equipment Built-In Microwave, Dishwasher, Dryer, Oven/Range - Electric, Range Hood, Refrigerator, Washer - Front Loading, Water Heater
Fireplace N
Window Features Screens
Appliance Built-In Microwave, Dishwasher, Dryer, Oven/Range - Electric, Range Hood, Refrigerator, Washer - Front Loading, Water Heater
Heat Source Electric
Laundry Main Floor
Exterior
Exterior Feature Deck(s)
Utilities Available Cable TV, Electric Available, Sewer Available, Water Available, Phone
Amenities Available Basketball Courts, Beach, Baseball Field, Lake, Water/Lake Privileges, Tot Lots/Playground
Waterfront Description Private Dock Site
Water Access Y
Water Access Desc Canoe/Kayak,Fishing Allowed
View Pond, Trees/Woods, Water
Roof Type Shingle
Accessibility Level Entry - Main, 2+ Access Exits
Porch Deck(s)
Garage N
Building
Lot Description Landscaping, Level, Partly Wooded, Pond, Trees/Wooded
Story 3
Foundation Block
Sewer Community Septic Tank, Private Septic Tank
Water Public
Architectural Style Contemporary
Level or Stories 3
Additional Building Above Grade, Below Grade
Structure Type Cathedral Ceilings
New Construction N
Schools
High Schools Patuxent
School District Calvert County Public Schools
Others
Pets Allowed Y
HOA Fee Include Common Area Maintenance,Road Maintenance
Senior Community No
Tax ID 0501082663
Ownership Fee Simple
SqFt Source Estimated
Acceptable Financing Cash, Conventional, FHA, USDA, VA
Listing Terms Cash, Conventional, FHA, USDA, VA
Financing Cash,Conventional,FHA,USDA,VA
Special Listing Condition Standard
Pets Allowed Dogs OK, Cats OK
Read Less Info
Want to know what your home might be worth? Contact us for a FREE valuation!

Our team is ready to help you sell your home for the highest possible price ASAP

Bought with Ashlee Staley • Exit Landmark Realty
"My job is to find and attract mastery-based agents to the office, protect the culture, and make sure everyone is happy! "







