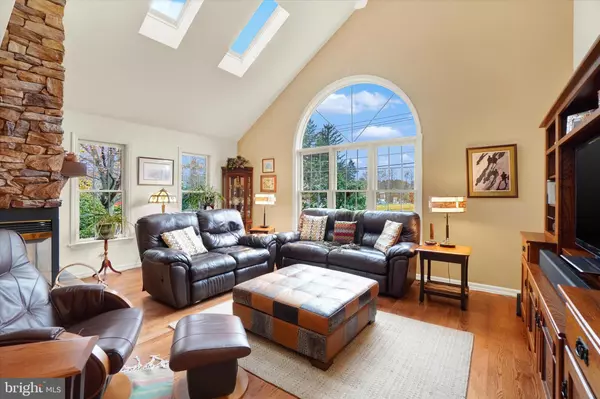$375,500
$349,900
7.3%For more information regarding the value of a property, please contact us for a free consultation.
3 Beds
3 Baths
2,977 SqFt
SOLD DATE : 01/19/2024
Key Details
Sold Price $375,500
Property Type Townhouse
Sub Type End of Row/Townhouse
Listing Status Sold
Purchase Type For Sale
Square Footage 2,977 sqft
Price per Sqft $126
Subdivision Shybrook
MLS Listing ID PALA2042996
Sold Date 01/19/24
Style Traditional
Bedrooms 3
Full Baths 2
Half Baths 1
HOA Fees $225/mo
HOA Y/N Y
Abv Grd Liv Area 2,377
Originating Board BRIGHT
Year Built 1994
Annual Tax Amount $5,464
Tax Year 2023
Lot Size 2,614 Sqft
Acres 0.06
Lot Dimensions 0.00 x 0.00
Property Description
Welcome to the Shybrook Development. This End Unit Townhome features Finished Living Space of almost 3000 sqft. The home has 3 comfortable levels of space with the main floor being over 1500 sqft and featuring a gourmet kitchen with large working island, granite countertops, kitchen table and even a sitting area. The Living Room has a Cathedral Ceiling with large windows and Gas Fireplace. Then, there is the Primary Suite that is 500 sqft of the Main Floor and Features a Walk-In Shower, Double Bowl Vanity, Walk-In Closet, Laundry Area.
Head upstairs to the Second Floor and view the Living Room from the Loft Area, which makes for a great space to call your office. There are 2 Bedrooms, Full Hall Bath and a Storage Room. The Lower Level includes a Family/Recreation Room with a small kitchenette set up. The Workshop is just big enough to take care of those minor inside projects you might have. The Garage is able to be accessed from the basement as a second means of egress.
Don't forget to check out the patio with retractable awning and outside hardscaping. Outdoor maintenance to include Snow Removal, Lawncare and most exterior building maintenance is provided by the HOA. This location is great for access to the highways, schools, walking paths and Etown College. Don't miss this one!!!
Location
State PA
County Lancaster
Area Mt Joy Twp (10546)
Zoning RESIDENTIAL
Rooms
Other Rooms Living Room, Dining Room, Primary Bedroom, Sitting Room, Bedroom 2, Kitchen, Family Room, Foyer, Breakfast Room, Bedroom 1, Loft, Other, Storage Room, Primary Bathroom, Full Bath, Half Bath
Basement Fully Finished, Full, Heated, Improved, Interior Access, Workshop, Garage Access
Main Level Bedrooms 1
Interior
Interior Features Combination Dining/Living, Combination Kitchen/Dining, Walk-in Closet(s), Central Vacuum, Wood Floors, Breakfast Area, Kitchen - Island
Hot Water Tankless
Heating Forced Air
Cooling Central A/C
Flooring Hardwood
Fireplaces Number 1
Fireplaces Type Gas/Propane
Equipment Dryer, Washer
Fireplace Y
Window Features Insulated,Screens
Appliance Dryer, Washer
Heat Source Natural Gas
Laundry Main Floor
Exterior
Exterior Feature Patio(s)
Parking Features Garage Door Opener, Garage - Front Entry
Garage Spaces 4.0
Fence Decorative, Aluminum
Utilities Available Cable TV Available
Water Access N
Street Surface Black Top
Accessibility None
Porch Patio(s)
Road Frontage Public, HOA
Attached Garage 2
Total Parking Spaces 4
Garage Y
Building
Lot Description Road Frontage, Corner, Level
Story 2
Foundation Block
Sewer Public Sewer
Water Public
Architectural Style Traditional
Level or Stories 2
Additional Building Above Grade, Below Grade
Structure Type Cathedral Ceilings
New Construction N
Schools
Middle Schools Elizabethtown Area
High Schools Elizabethtown Area
School District Elizabethtown Area
Others
Pets Allowed Y
HOA Fee Include Ext Bldg Maint,Lawn Maintenance,Snow Removal
Senior Community No
Tax ID 460-49746-0-0000
Ownership Fee Simple
SqFt Source Assessor
Security Features Smoke Detector
Acceptable Financing Conventional, Cash, FHA, VA
Listing Terms Conventional, Cash, FHA, VA
Financing Conventional,Cash,FHA,VA
Special Listing Condition Standard
Pets Allowed No Pet Restrictions
Read Less Info
Want to know what your home might be worth? Contact us for a FREE valuation!

Our team is ready to help you sell your home for the highest possible price ASAP

Bought with Faruk Sisic • Cavalry Realty, LLC
"My job is to find and attract mastery-based agents to the office, protect the culture, and make sure everyone is happy! "







