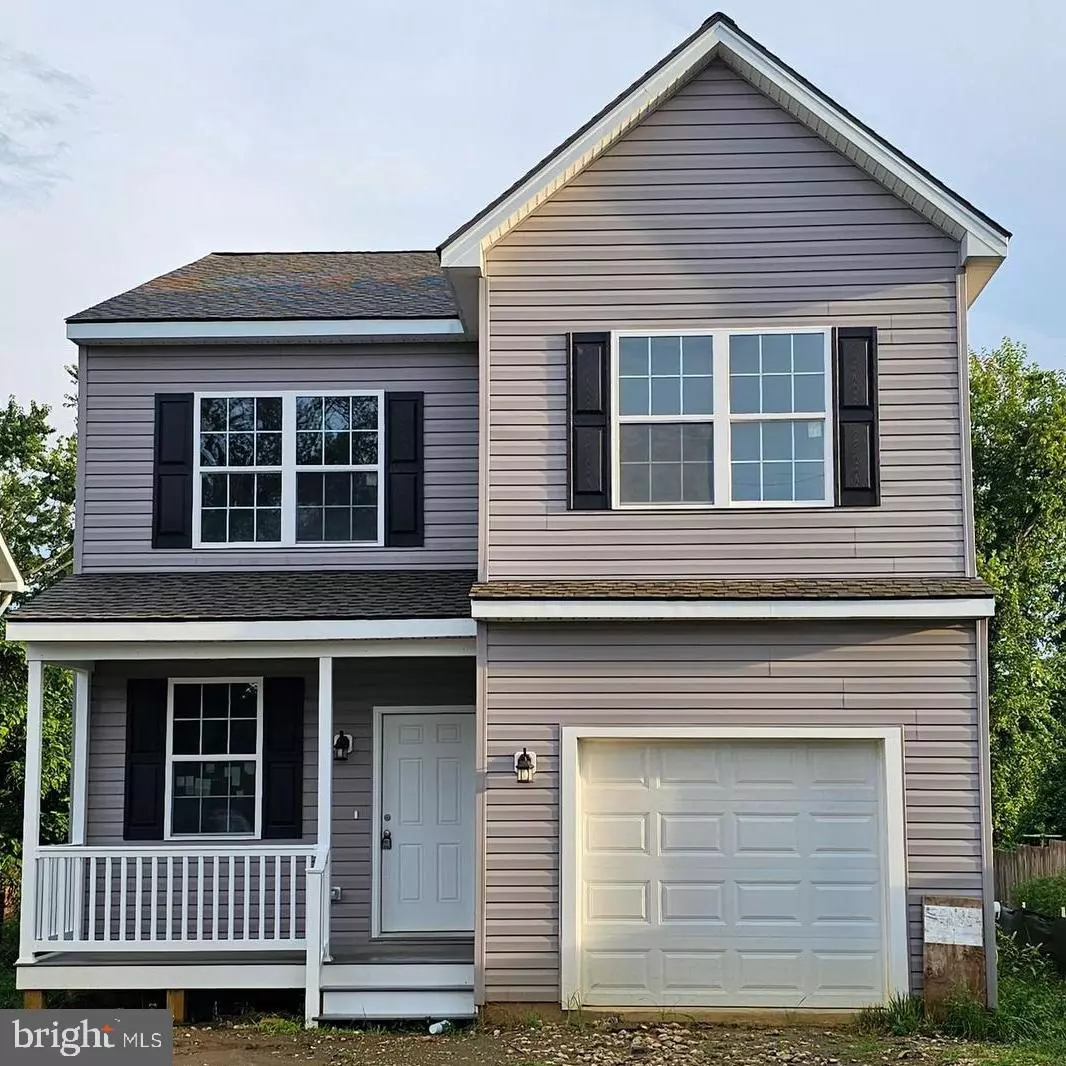$550,000
$550,000
For more information regarding the value of a property, please contact us for a free consultation.
4 Beds
3 Baths
1,954 SqFt
SOLD DATE : 01/05/2024
Key Details
Sold Price $550,000
Property Type Single Family Home
Sub Type Detached
Listing Status Sold
Purchase Type For Sale
Square Footage 1,954 sqft
Price per Sqft $281
Subdivision Pine Whiff Beach
MLS Listing ID MDAA2067376
Sold Date 01/05/24
Style Colonial
Bedrooms 4
Full Baths 2
Half Baths 1
HOA Fees $7/ann
HOA Y/N Y
Abv Grd Liv Area 1,954
Originating Board BRIGHT
Year Built 2023
Annual Tax Amount $1,351
Tax Year 2020
Lot Size 7,515 Sqft
Acres 0.17
Property Description
Welcome to this stunning brand-new home that's just waiting for its lucky occupants! Nestled on a quiet cul-de-sac, this 4-bedroom, 2 and a half bath haven will surely capture your heart.
As you step inside, you'll immediately notice the thoughtfully designed floor plan that seamlessly blends the spacious living area with a beautiful white kitchen. The kitchen boasts elegant granite countertops that perfectly complement the modern aesthetics. Whether you're entertaining guests or spending quality time with family, the open kitchen-living area provides a welcoming and comfortable atmosphere.
One of the standout features of this property is the convenient water privileges. With the option to walk to three different beaches, you'll have endless opportunities to soak up the sun, enjoy waterfront activities, and create cherished memories with loved ones. Imagine taking leisurely strolls along beach or fishing one block from your home. Pier and dock privileges are yours.
The well-appointed custom-built home has a one-car garage ensures to ensure your vehicle is sheltered, while the driveway offers space for additional cars – perfect for accommodating guests or multiple drivers in the household.
You'll also be pleased to know that this home comes with a builder's warranty, providing you with peace of mind and assurance in the quality of craftsmanship. The great schools in the area ensure a top-notch education, while the friendly and inviting neighborhood adds to the sense of community and belonging.
The driveway and walkway installation is just around the corner. Don't miss out on the opportunity to call this charming house your new home. Schedule a viewing and see for yourself the endless possibilities that await in this wonderful abode.
Location
State MD
County Anne Arundel
Zoning R5
Rooms
Other Rooms Living Room, Dining Room, Primary Bedroom, Bedroom 2, Bedroom 4, Kitchen, Family Room, Foyer, Bedroom 1, Laundry, Bathroom 3, Primary Bathroom, Full Bath
Interior
Interior Features Carpet, Combination Kitchen/Dining, Floor Plan - Open, Recessed Lighting, Walk-in Closet(s)
Hot Water Electric
Heating Heat Pump(s), Programmable Thermostat
Cooling Central A/C, Heat Pump(s), Programmable Thermostat
Flooring Carpet, Luxury Vinyl Plank
Equipment Dishwasher, Disposal, Oven/Range - Electric, Range Hood, Refrigerator, Washer/Dryer Hookups Only
Fireplace N
Window Features Double Pane,Screens,Vinyl Clad
Appliance Dishwasher, Disposal, Oven/Range - Electric, Range Hood, Refrigerator, Washer/Dryer Hookups Only
Heat Source Electric
Laundry Main Floor
Exterior
Parking Features Garage - Front Entry
Garage Spaces 3.0
Utilities Available Cable TV Available
Amenities Available Beach, Pier/Dock, Water/Lake Privileges
Water Access Y
View Trees/Woods
Roof Type Asphalt,Shingle
Street Surface Paved
Accessibility Level Entry - Main
Attached Garage 1
Total Parking Spaces 3
Garage Y
Building
Lot Description Level, No Thru Street, Rear Yard
Story 2
Foundation Crawl Space
Sewer Public Sewer
Water Well
Architectural Style Colonial
Level or Stories 2
Additional Building Above Grade, Below Grade
Structure Type Dry Wall
New Construction Y
Schools
Elementary Schools Edgewater
Middle Schools Central
High Schools South River
School District Anne Arundel County Public Schools
Others
Senior Community No
Tax ID 020162490218015
Ownership Fee Simple
SqFt Source Estimated
Acceptable Financing Cash, Conventional, FHA, Negotiable, VA
Listing Terms Cash, Conventional, FHA, Negotiable, VA
Financing Cash,Conventional,FHA,Negotiable,VA
Special Listing Condition Standard
Read Less Info
Want to know what your home might be worth? Contact us for a FREE valuation!

Our team is ready to help you sell your home for the highest possible price ASAP

Bought with Sergey A taksis • Long & Foster Real Estate, Inc.
"My job is to find and attract mastery-based agents to the office, protect the culture, and make sure everyone is happy! "







