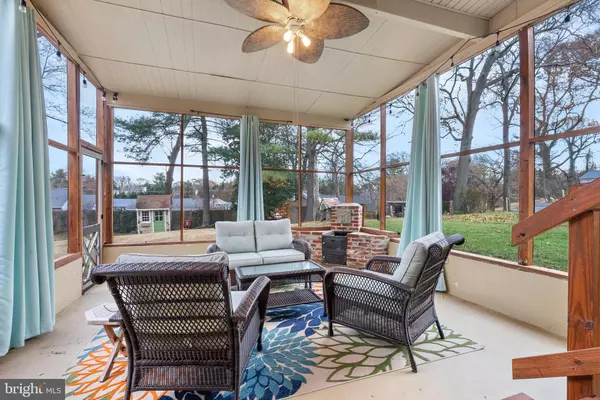$449,900
$449,900
For more information regarding the value of a property, please contact us for a free consultation.
3 Beds
2 Baths
1,490 SqFt
SOLD DATE : 12/29/2023
Key Details
Sold Price $449,900
Property Type Single Family Home
Sub Type Detached
Listing Status Sold
Purchase Type For Sale
Square Footage 1,490 sqft
Price per Sqft $301
Subdivision Cape St Claire
MLS Listing ID MDAA2074030
Sold Date 12/29/23
Style Contemporary
Bedrooms 3
Full Baths 2
HOA Y/N Y
Abv Grd Liv Area 1,490
Originating Board BRIGHT
Year Built 1968
Annual Tax Amount $3,840
Tax Year 2023
Lot Size 9,000 Sqft
Acres 0.21
Property Description
This charming split-foyer in desirable Cape St. Claire has been lovingly maintained and is ready for you to add your personal touch! Updated lighting and beautiful hardwood floors on the main level. Lower level features a cozy family room with gas fireplace (with remote) and a large full bathroom. Enjoy life in the Cape and its many water-privileged amenities! Walk to the elementary school, high school, community beaches, playgrounds, and marina. Relax in your huge backyard with firepit area and sip your morning coffee on the spacious screened porch, perfect for entertaining! New windows (2022), roof replaced in 2018, water heater replaced in 2016. This one is a must-see!
Location
State MD
County Anne Arundel
Zoning R5
Rooms
Main Level Bedrooms 3
Interior
Interior Features Attic, Combination Dining/Living, Wood Floors, Floor Plan - Open
Hot Water Electric
Heating Forced Air, Heat Pump(s)
Cooling Ceiling Fan(s), Central A/C
Flooring Hardwood, Carpet, Ceramic Tile
Fireplaces Number 1
Fireplaces Type Mantel(s)
Equipment Dishwasher, Exhaust Fan, Microwave, Refrigerator, Stove
Furnishings No
Fireplace Y
Appliance Dishwasher, Exhaust Fan, Microwave, Refrigerator, Stove
Heat Source Electric
Laundry Lower Floor
Exterior
Exterior Feature Patio(s), Porch(es), Screened, Deck(s)
Parking Features Garage Door Opener
Garage Spaces 3.0
Fence Partially, Wood
Utilities Available Natural Gas Available, Electric Available, Propane
Amenities Available Beach, Pier/Dock, Water/Lake Privileges, Tot Lots/Playground, Marina/Marina Club, Swimming Pool
Water Access Y
Water Access Desc Fishing Allowed,Canoe/Kayak,Private Access,Swimming Allowed,Sail,Boat - Powered
Roof Type Architectural Shingle
Accessibility None
Porch Patio(s), Porch(es), Screened, Deck(s)
Attached Garage 1
Total Parking Spaces 3
Garage Y
Building
Story 2
Foundation Slab
Sewer Public Sewer
Water Well
Architectural Style Contemporary
Level or Stories 2
Additional Building Above Grade, Below Grade
Structure Type Dry Wall
New Construction N
Schools
Elementary Schools Cape St. Claire
Middle Schools Magothy River
High Schools Broadneck
School District Anne Arundel County Public Schools
Others
Pets Allowed Y
HOA Fee Include Pier/Dock Maintenance
Senior Community No
Tax ID 020316533164202
Ownership Fee Simple
SqFt Source Assessor
Acceptable Financing Conventional, FHA, Cash, VA
Horse Property N
Listing Terms Conventional, FHA, Cash, VA
Financing Conventional,FHA,Cash,VA
Special Listing Condition Standard
Pets Allowed No Pet Restrictions
Read Less Info
Want to know what your home might be worth? Contact us for a FREE valuation!

Our team is ready to help you sell your home for the highest possible price ASAP

Bought with Sarah E Garza • Keller Williams Flagship of Maryland
"My job is to find and attract mastery-based agents to the office, protect the culture, and make sure everyone is happy! "







