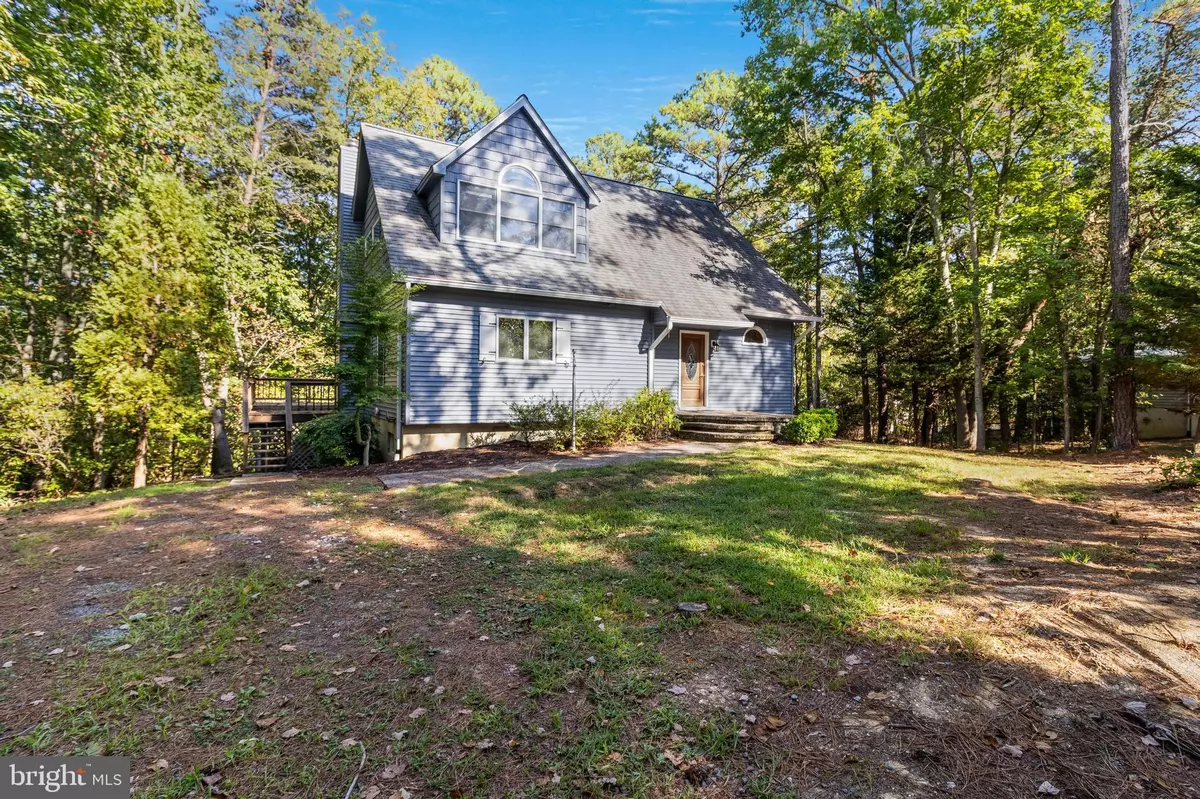$375,000
$399,000
6.0%For more information regarding the value of a property, please contact us for a free consultation.
4 Beds
3 Baths
2,580 SqFt
SOLD DATE : 12/28/2023
Key Details
Sold Price $375,000
Property Type Single Family Home
Sub Type Detached
Listing Status Sold
Purchase Type For Sale
Square Footage 2,580 sqft
Price per Sqft $145
Subdivision Chesapeake Ranch Estates
MLS Listing ID MDCA2013056
Sold Date 12/28/23
Style Chalet
Bedrooms 4
Full Baths 3
HOA Fees $31/ann
HOA Y/N Y
Abv Grd Liv Area 1,676
Originating Board BRIGHT
Year Built 1991
Annual Tax Amount $3,466
Tax Year 2022
Lot Size 0.344 Acres
Acres 0.34
Property Description
Welcome to this open concept 3-bedroom, 3-full bath home nestled on a serene lot. As you step through the front door, you'll immediately be struck by the abundance of natural light.
The heart of this home is the open-concept main living area, where the kitchen seamlessly flows into the sunken living area. The updated kitchen is a chef's dream, featuring sleek modern appliances, beautiful countertops, and ample storage space. Whether you're preparing a gourmet meal or enjoying a casual breakfast at the breakfast bar, this kitchen is designed for both functionality and aesthetics.
The sunken living area is a cozy yet spacious retreat, perfect for family gatherings or quiet evenings by the fire. Two fireplaces, one in the living area and another in the finished downstairs media room, provide warmth and ambiance, creating the perfect setting for relaxation and entertainment.
This home boasts three generously sized bedrooms. The master suite is a true oasis, featuring large windows that overlook the wooded surroundings, a walk-in closet, an updated en-suite bathroom, skylights and vaulted ceiling. The two additional bedrooms are equally inviting, with ample closet space.
Step outside onto the deck, where you can enjoy your morning coffee while taking in the sights and sounds of nature. This lot provides privacy and a sense of tranquility, making it the perfect place for outdoor dining, grilling, or simply unwinding in your own piece of paradise.
For those who value relaxation and wellness, a dry sauna awaits in a dedicated space downstairs, offering a rejuvenating retreat after a long day or during the colder months.
Whether you're gathering with loved ones in the open living area, retreating to your private bedroom suites, or relaxing in the sauna, this home provides a comfortable and inviting living experience in a tranquil setting. Welcome home!
Location
State MD
County Calvert
Zoning R
Rooms
Basement Combination
Main Level Bedrooms 3
Interior
Hot Water Electric
Heating Heat Pump(s)
Cooling Central A/C
Fireplaces Number 2
Furnishings No
Fireplace Y
Heat Source Natural Gas
Exterior
Garage Spaces 4.0
Water Access N
Accessibility None
Total Parking Spaces 4
Garage N
Building
Story 3
Foundation Permanent
Sewer Private Septic Tank
Water Community
Architectural Style Chalet
Level or Stories 3
Additional Building Above Grade, Below Grade
New Construction N
Schools
Elementary Schools Dowell
Middle Schools Mill Creek
High Schools Patuxent
School District Calvert County Public Schools
Others
Senior Community No
Tax ID 0501181297
Ownership Fee Simple
SqFt Source Assessor
Special Listing Condition Standard
Read Less Info
Want to know what your home might be worth? Contact us for a FREE valuation!

Our team is ready to help you sell your home for the highest possible price ASAP

Bought with Amber L. Verdadero • EXIT By the Bay Realty
"My job is to find and attract mastery-based agents to the office, protect the culture, and make sure everyone is happy! "







