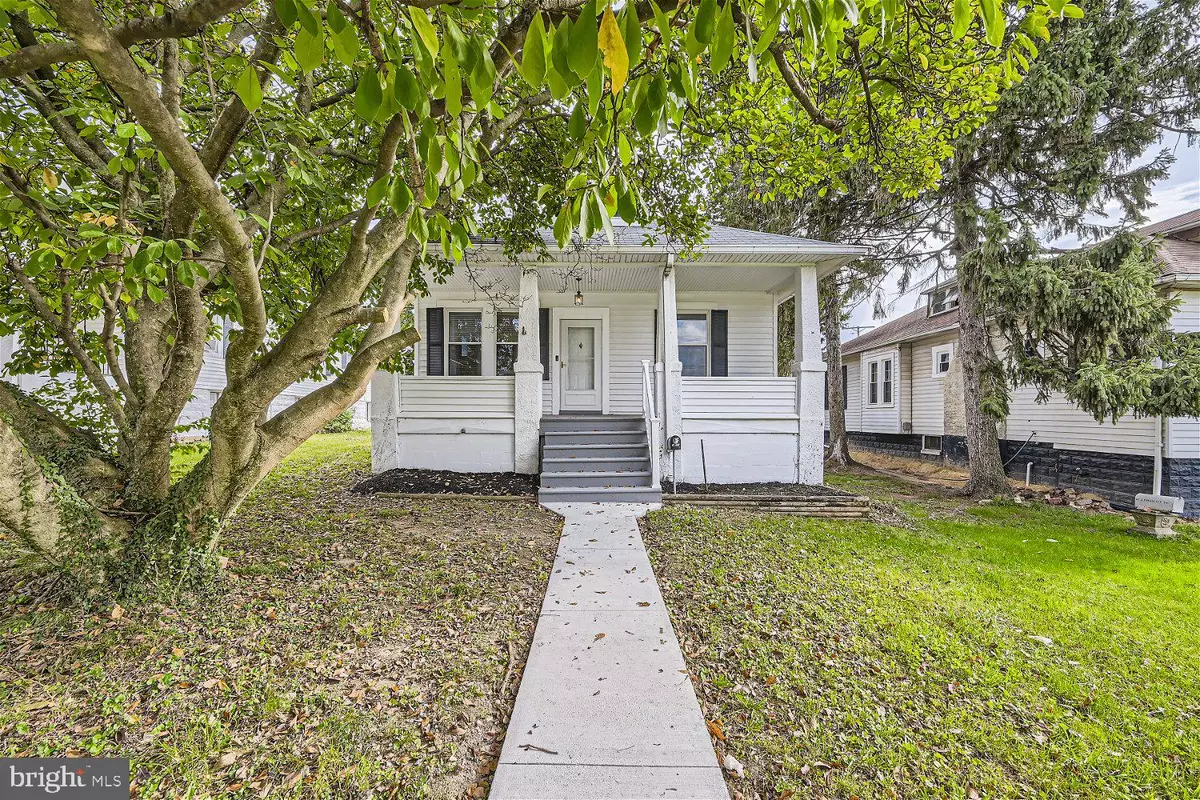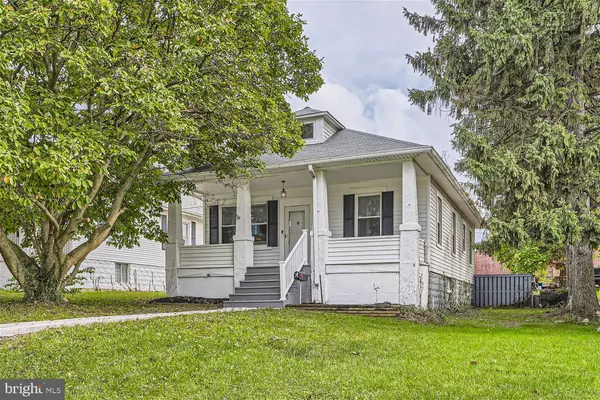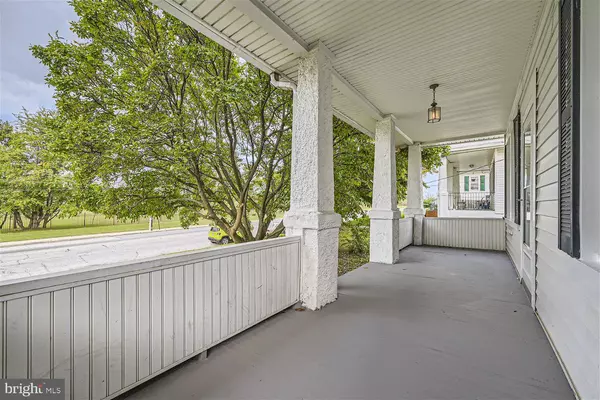$280,000
$274,900
1.9%For more information regarding the value of a property, please contact us for a free consultation.
3 Beds
1 Bath
1,208 SqFt
SOLD DATE : 12/20/2023
Key Details
Sold Price $280,000
Property Type Single Family Home
Sub Type Detached
Listing Status Sold
Purchase Type For Sale
Square Footage 1,208 sqft
Price per Sqft $231
Subdivision Oaklee
MLS Listing ID MDBA2105160
Sold Date 12/20/23
Style Cape Cod
Bedrooms 3
Full Baths 1
HOA Y/N N
Abv Grd Liv Area 1,208
Originating Board BRIGHT
Year Built 1920
Annual Tax Amount $3,384
Tax Year 2023
Lot Size 9,120 Sqft
Acres 0.21
Property Description
Adorable, newly updated, 3BR/1BA single family Cape Cod home on an oversized lot in the Saint Agnes Hospital area. Walk up to the large covered front porch featuring stately columns and a beadboard ceiling then open the door into your forever home. Step into an open concept floor plan offering an abundance of natural light, new flooring, and tons of character. The spacious living room boasts a brick wall with an electric fireplace and mantel, an open view into the large dining room, and a vision of the kitchen. The kitchen boasts new cabinets, stainless steel appliances, granite countertops and a complementing backsplash. Just beyond the kitchen is a spacious mudroom with access to an amazing yard. On this floor is a primary bedroom with two closets, a sizable secondary bedroom, and a newly renovated full bath. The second floor is finished with a large primary sized bedroom featuring hidden storage and a large closet. The lower level is unfinished but with a bit of imagination this can become additional living space, laundry, and storage, and walk-out to the yard. From the mudroom step out onto a large wood deck that overlooks a huge fenced yard offering tons of green space with an additional lot behind for parking for 3-4 cars. This home is move-in ready with many updates including new electric, HVAC, flooring, carpet, lighting, and new roof and basement waterproofing in 2020. Imagine all this and it's five minutes from Saint Agnes Hospital and 95, the Beltway and the Maiden Choice Shopping Center. Just a great location! Come by and see for yourself. This one won't last long!!
Location
State MD
County Baltimore City
Zoning R
Rooms
Basement Other, Connecting Stairway, Outside Entrance, Poured Concrete, Sump Pump, Heated, Rear Entrance, Space For Rooms, Walkout Stairs, Water Proofing System
Main Level Bedrooms 2
Interior
Interior Features Carpet, Ceiling Fan(s), Combination Dining/Living, Floor Plan - Open
Hot Water Natural Gas
Cooling Ceiling Fan(s), Central A/C, Ductless/Mini-Split
Flooring Hardwood, Carpet, Ceramic Tile
Fireplaces Number 1
Fireplaces Type Electric
Equipment Built-In Microwave, Dishwasher, Disposal, Dryer, Oven/Range - Gas, Washer
Fireplace Y
Appliance Built-In Microwave, Dishwasher, Disposal, Dryer, Oven/Range - Gas, Washer
Heat Source Natural Gas
Exterior
Exterior Feature Deck(s), Porch(es)
Garage Spaces 3.0
Fence Fully
Water Access N
Roof Type Architectural Shingle
Accessibility 2+ Access Exits
Porch Deck(s), Porch(es)
Total Parking Spaces 3
Garage N
Building
Lot Description Front Yard, Rear Yard
Story 3
Foundation Brick/Mortar
Sewer Public Sewer
Water Public
Architectural Style Cape Cod
Level or Stories 3
Additional Building Above Grade, Below Grade
New Construction N
Schools
School District Baltimore City Public Schools
Others
Senior Community No
Tax ID 0325017653A002
Ownership Fee Simple
SqFt Source Assessor
Acceptable Financing Cash, Conventional, VA, FHA
Listing Terms Cash, Conventional, VA, FHA
Financing Cash,Conventional,VA,FHA
Special Listing Condition Standard
Read Less Info
Want to know what your home might be worth? Contact us for a FREE valuation!

Our team is ready to help you sell your home for the highest possible price ASAP

Bought with Doris Siancas • Independent Realty, Inc
"My job is to find and attract mastery-based agents to the office, protect the culture, and make sure everyone is happy! "







