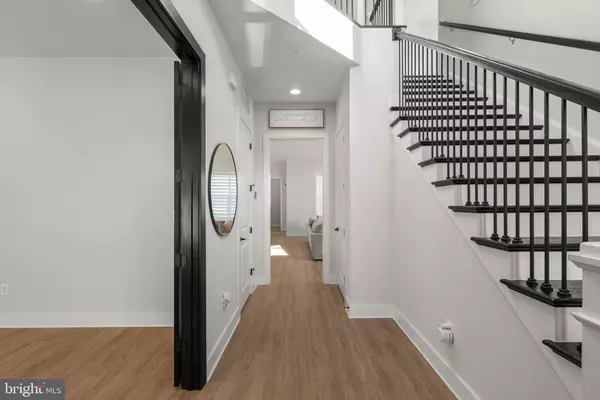$775,000
$775,000
For more information regarding the value of a property, please contact us for a free consultation.
4 Beds
3 Baths
2,992 SqFt
SOLD DATE : 12/14/2023
Key Details
Sold Price $775,000
Property Type Single Family Home
Sub Type Detached
Listing Status Sold
Purchase Type For Sale
Square Footage 2,992 sqft
Price per Sqft $259
Subdivision Two Rivers
MLS Listing ID MDAA2071740
Sold Date 12/14/23
Style Craftsman
Bedrooms 4
Full Baths 2
Half Baths 1
HOA Fees $188/mo
HOA Y/N Y
Abv Grd Liv Area 2,992
Originating Board BRIGHT
Year Built 2021
Annual Tax Amount $7,097
Tax Year 2022
Lot Size 4,400 Sqft
Acres 0.1
Property Description
Live Two Rivers and live the lifestyle of your dreams. Introducing this two year young custom Craftsman home built by Mitchell & Best perfectly situated close to all of the amenities that this Neo-Traditional Community offers. A classic front porch for gathering or simply watching life unfold in the distance. Why buy new when this four bedroom, two and half bath home can be yours before the holidays? Featuring soaring ten-foot ceilings and loads of natural light, you will be amazed as you enter the doors. First floor office with custom glass doors is the perfect place to work remotely and give you the benefit of "working" from home. Step through to the great room with walls of glass and designer window coverings. The gourmet kitchen features a large quartz island with room for casual dining or breakfast gatherings. The Bosch stainless appliances include a five-burner gas range and stove. Need more cooking, a second wall oven and a built-in microwave have you covered for those big family and friends' dinners. Expansive designer cabinetry, a butler's pantry, and a closeted pantry, just off the kitchen, are unexpected luxuries. The open design also features a dining area for those more formal culinary experiences. The first level is completed with a powder room and a small mudroom just off the attached two car garage. Ascend the staircase to a large and open landing that includes room to chill and read or book or do some homework. The primary suite is accentuated by a tray ceiling, a sitting area, and a pair of walk-in closets. The spa-like bathroom has a dream like free standing designer tub, dual vanities, and a glass and tiled separate shower. Three spacious bedrooms, a full and large bath, a generous second floor laundry room complete the second level. The lower walk-up level, while unfinished, is large and framed by the builder to make the finishing easy, when the time is right. Community amenities include walking and jogging trails, community center, outdoor pool with splash areas, a dog park, court sports, a lake, and unlimited opportunities for adventures. Perfectly located in the region with easy access to Annapolis, D.C., Baltimore, BWI, Meade/NSA, the major highways, and the plethora of shopping and dining destinations. Come make this house your next home.
Location
State MD
County Anne Arundel
Zoning R2
Rooms
Other Rooms Dining Room, Primary Bedroom, Bedroom 2, Bedroom 3, Kitchen, Basement, Foyer, Bedroom 1, Great Room, Mud Room, Office, Primary Bathroom, Full Bath, Half Bath
Basement Connecting Stairway, Full, Unfinished, Walkout Stairs
Interior
Interior Features Butlers Pantry, Dining Area, Floor Plan - Open, Kitchen - Gourmet, Kitchen - Island, Pantry, Recessed Lighting, Sprinkler System
Hot Water Natural Gas
Heating Heat Pump(s), Forced Air
Cooling Central A/C
Flooring Carpet, Ceramic Tile, Luxury Vinyl Plank
Equipment Built-In Microwave, Built-In Range, Dishwasher, Disposal, Dryer, Exhaust Fan, Icemaker, Oven - Self Cleaning, Oven - Wall, Oven/Range - Gas, Refrigerator, Stainless Steel Appliances, Washer, Water Heater
Furnishings No
Fireplace N
Window Features Double Pane,Screens
Appliance Built-In Microwave, Built-In Range, Dishwasher, Disposal, Dryer, Exhaust Fan, Icemaker, Oven - Self Cleaning, Oven - Wall, Oven/Range - Gas, Refrigerator, Stainless Steel Appliances, Washer, Water Heater
Heat Source Natural Gas
Laundry Upper Floor
Exterior
Parking Features Garage - Rear Entry, Inside Access, Garage Door Opener
Garage Spaces 4.0
Utilities Available Natural Gas Available, Under Ground
Amenities Available Basketball Courts, Common Grounds, Community Center, Dog Park, Jog/Walk Path, Lake, Pool - Outdoor, Tennis Courts, Tot Lots/Playground
Water Access N
Roof Type Architectural Shingle
Accessibility None
Attached Garage 2
Total Parking Spaces 4
Garage Y
Building
Story 2
Foundation Concrete Perimeter
Sewer Public Sewer
Water Public
Architectural Style Craftsman
Level or Stories 2
Additional Building Above Grade, Below Grade
Structure Type 9'+ Ceilings,Dry Wall,Tray Ceilings
New Construction N
Schools
Elementary Schools Call School Board
Middle Schools Call School Board
High Schools Call School Board
School District Anne Arundel County Public Schools
Others
HOA Fee Include Common Area Maintenance,Management,Pool(s),Recreation Facility
Senior Community No
Tax ID 020481690249080
Ownership Fee Simple
SqFt Source Assessor
Security Features Carbon Monoxide Detector(s),Fire Detection System,Sprinkler System - Indoor,Smoke Detector
Acceptable Financing Cash, Conventional, FHA, VA
Horse Property N
Listing Terms Cash, Conventional, FHA, VA
Financing Cash,Conventional,FHA,VA
Special Listing Condition Standard
Read Less Info
Want to know what your home might be worth? Contact us for a FREE valuation!

Our team is ready to help you sell your home for the highest possible price ASAP

Bought with Robin Goelman • Compass
"My job is to find and attract mastery-based agents to the office, protect the culture, and make sure everyone is happy! "







