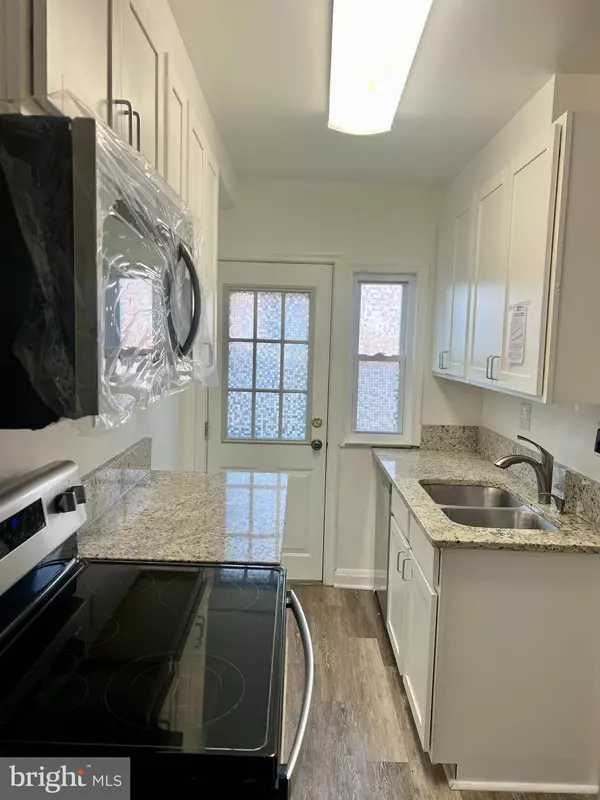$164,000
$162,000
1.2%For more information regarding the value of a property, please contact us for a free consultation.
2 Beds
1 Bath
884 SqFt
SOLD DATE : 12/04/2023
Key Details
Sold Price $164,000
Property Type Townhouse
Sub Type Interior Row/Townhouse
Listing Status Sold
Purchase Type For Sale
Square Footage 884 sqft
Price per Sqft $185
Subdivision Oaklee Village
MLS Listing ID MDBA2105582
Sold Date 12/04/23
Style Traditional
Bedrooms 2
Full Baths 1
HOA Y/N N
Abv Grd Liv Area 884
Originating Board BRIGHT
Year Built 1949
Annual Tax Amount $2,441
Tax Year 2022
Lot Size 1,306 Sqft
Acres 0.03
Property Description
READY FOR YOU TO MOVE IN & ENJOY!!The entire townhouse has been freshly painted throughout in a color that buyer just loves. The main and upper levels have gorgeous refinished natural colored original oak hardwood flooring. The beautiful renovated kitchen has the sought after upgrades: granite counter tops * stainless steel appliances * white cabinets laminate wood floors. The upper level bathroom is renovated with: subway tiles * grey cabinets* laminate wood floors. Other upgrades include new: *ceiling fans * new microwave *new kitchen light* new sink tub*. As a bonus, there is a 2nd refrigerator/ice maker in an open concept basement with room for storage. In the back, outdoor entertaining is easy on the new patio surrounded by a 6ft wooden privacy fence. The property is minutes away from downtown, metro station, Saint Agnes Hospital, BWI, Ft. Meade, and all major highways. Visit today and love where you live!
Pictures Coming Soon
Location
State MD
County Baltimore City
Zoning R-6
Rooms
Other Rooms Living Room, Dining Room, Kitchen, Laundry, Other
Basement Other
Interior
Interior Features Attic, Ceiling Fan(s), Formal/Separate Dining Room, Floor Plan - Traditional, Tub Shower, Wood Floors, Kitchen - Galley, Upgraded Countertops
Hot Water Natural Gas
Heating Radiator
Cooling Window Unit(s)
Flooring Hardwood, Laminated
Equipment Built-In Microwave, Disposal, Dishwasher, Exhaust Fan, Extra Refrigerator/Freezer, Refrigerator, Stainless Steel Appliances, Stove, Washer, Dryer - Front Loading, Icemaker
Fireplace N
Window Features Energy Efficient,Double Pane,Screens
Appliance Built-In Microwave, Disposal, Dishwasher, Exhaust Fan, Extra Refrigerator/Freezer, Refrigerator, Stainless Steel Appliances, Stove, Washer, Dryer - Front Loading, Icemaker
Heat Source Natural Gas
Laundry Basement, Lower Floor
Exterior
Exterior Feature Patio(s), Enclosed
Fence Fully, Wood
Water Access N
Roof Type Shingle
Accessibility None
Porch Patio(s), Enclosed
Garage N
Building
Lot Description Interior, Landscaping, Front Yard, Rear Yard
Story 2
Foundation Concrete Perimeter
Sewer Public Sewer
Water Public
Architectural Style Traditional
Level or Stories 2
Additional Building Above Grade, Below Grade
New Construction N
Schools
School District Baltimore City Public Schools
Others
Senior Community No
Tax ID 0325017653B014
Ownership Fee Simple
SqFt Source Estimated
Security Features Smoke Detector,Main Entrance Lock
Acceptable Financing Cash, Conventional, FHA, VA
Listing Terms Cash, Conventional, FHA, VA
Financing Cash,Conventional,FHA,VA
Special Listing Condition Standard
Read Less Info
Want to know what your home might be worth? Contact us for a FREE valuation!

Our team is ready to help you sell your home for the highest possible price ASAP

Bought with Tabitha DelosSantos • New Beginnings Real Estate Company
"My job is to find and attract mastery-based agents to the office, protect the culture, and make sure everyone is happy! "







