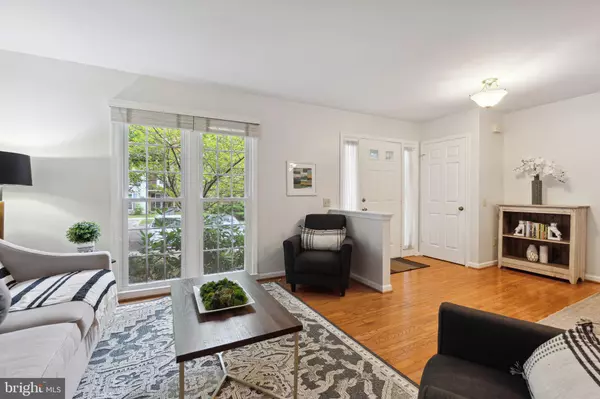$440,000
$435,000
1.1%For more information regarding the value of a property, please contact us for a free consultation.
3 Beds
3 Baths
2,228 SqFt
SOLD DATE : 11/30/2023
Key Details
Sold Price $440,000
Property Type Townhouse
Sub Type Interior Row/Townhouse
Listing Status Sold
Purchase Type For Sale
Square Footage 2,228 sqft
Price per Sqft $197
Subdivision Snowdens Mill
MLS Listing ID MDMC2110156
Sold Date 11/30/23
Style Transitional
Bedrooms 3
Full Baths 2
Half Baths 1
HOA Fees $105/qua
HOA Y/N Y
Abv Grd Liv Area 1,628
Originating Board BRIGHT
Year Built 1981
Annual Tax Amount $4,214
Tax Year 2022
Lot Size 1,995 Sqft
Acres 0.05
Property Description
Welcome to this lovely townhome on a calm, cul-de-sac block! Prepare delicious meals in the ample eat-in kitchen with granite counters, cherry cabinets and stainless appliances. Enjoy alfresco cooking and dining on the rear deck immediately off the kitchen. There are beautiful hardwood floors in the living and dining areas, as well as in all of the bedrooms. The primary bedroom suite easily accommodates a king-size bed with plenty of room for additional furniture, and has its own ensuite bathroom. The other two bedrooms on the second level are both large enough for queen-size beds, and they are served by a full bathroom in the hallway. The lower level is partially finished with a rec room, wood burning fireplace and high ceilings. There is an area immediately across from the stairs where a third bathroom could easily be added on the lower level if one is desired. Currently this area and the adjacent utility/laundry room provide plenty of storage with custom-built shelving. Access to the Paint Branch Trail is located less than two blocks from this townhouse via a wooded path. Serpentine Playground is also less than a two block walk away. Shopping and restaurants are an easy drive from this move-in ready home, including the new White Oak Town Center currently under construction. This home shows beautifully, so come take a look!
Location
State MD
County Montgomery
Zoning R200
Rooms
Basement Connecting Stairway, Full, Partially Finished, Rough Bath Plumb
Interior
Interior Features Ceiling Fan(s), Kitchen - Eat-In, Pantry, Recessed Lighting, Wood Floors, Attic, Combination Dining/Living
Hot Water Natural Gas
Heating Forced Air
Cooling Central A/C, Ceiling Fan(s)
Flooring Hardwood, Ceramic Tile, Carpet
Fireplaces Number 1
Fireplaces Type Wood, Fireplace - Glass Doors
Equipment Built-In Microwave, Dishwasher, Disposal, Dryer, Exhaust Fan, Oven/Range - Electric, Refrigerator, Stainless Steel Appliances, Washer
Fireplace Y
Window Features Double Pane
Appliance Built-In Microwave, Dishwasher, Disposal, Dryer, Exhaust Fan, Oven/Range - Electric, Refrigerator, Stainless Steel Appliances, Washer
Heat Source Natural Gas
Laundry Basement
Exterior
Parking On Site 2
Amenities Available Tot Lots/Playground
Water Access N
Accessibility None
Garage N
Building
Story 3
Foundation Concrete Perimeter
Sewer Public Sewer
Water Public
Architectural Style Transitional
Level or Stories 3
Additional Building Above Grade, Below Grade
New Construction N
Schools
School District Montgomery County Public Schools
Others
HOA Fee Include Common Area Maintenance,Management,Reserve Funds,Road Maintenance,Snow Removal,Other
Senior Community No
Tax ID 160502012670
Ownership Fee Simple
SqFt Source Assessor
Special Listing Condition Standard
Read Less Info
Want to know what your home might be worth? Contact us for a FREE valuation!

Our team is ready to help you sell your home for the highest possible price ASAP

Bought with Amadu O Forna • Metro Houses Real Estate Services
"My job is to find and attract mastery-based agents to the office, protect the culture, and make sure everyone is happy! "







