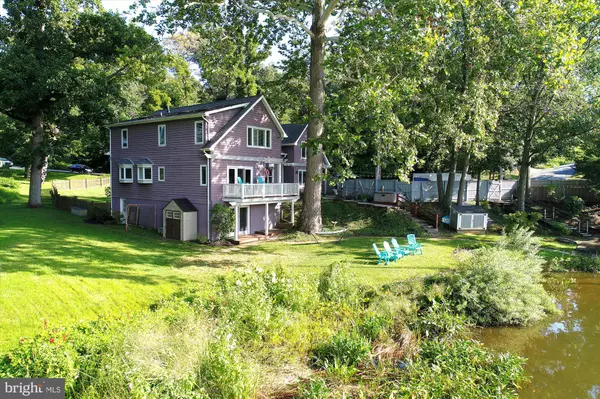$1,425,000
$1,499,000
4.9%For more information regarding the value of a property, please contact us for a free consultation.
5 Beds
5 Baths
2,700 SqFt
SOLD DATE : 11/30/2023
Key Details
Sold Price $1,425,000
Property Type Single Family Home
Sub Type Detached
Listing Status Sold
Purchase Type For Sale
Square Footage 2,700 sqft
Price per Sqft $527
Subdivision Weems Creek
MLS Listing ID MDAA2067518
Sold Date 11/30/23
Style Craftsman
Bedrooms 5
Full Baths 4
Half Baths 1
HOA Y/N N
Abv Grd Liv Area 1,650
Originating Board BRIGHT
Year Built 1964
Annual Tax Amount $12,851
Tax Year 2022
Lot Size 0.380 Acres
Acres 0.38
Property Description
Within walking distance to West Annapolis - but outside of the city limits- you'll find this welcoming home with extensive water views and private pier. Located on Weems Creek just minutes away from the Severn River, it overlooks the deep water with all the pleasantries a nature lover will enjoy. This home boasts of an open floor plan with water views from almost every room, high ceilings and wood floors. The finished lower level makes for the perfect entertaining area, in-law suite, or guest quarters with wet bar, bedroom, full bath, and sliders to the waterfront and hot tub. A separate yard with a basketball area allows for additional space to spend your time. Over 3500 sq ft of living space, 5/6 bedrooms 4.5 bathrooms, this home truly has it all! There is a storage shed by the water, making it convenient to keep equipment at the dock. The location is convenient to Route 50, Washington DC, and Baltimore. Come enjoy this beautiful setting and all the Annapolis waterfront lifestyle has to offer.
Location
State MD
County Anne Arundel
Zoning R2
Direction Southeast
Rooms
Other Rooms Living Room, Primary Bedroom, Bedroom 2, Bedroom 3, Bedroom 4, Kitchen, Game Room, Family Room, Den, 2nd Stry Fam Ovrlk, In-Law/auPair/Suite, Laundry, Other, Workshop
Basement Connecting Stairway, Outside Entrance, Side Entrance, Daylight, Full, Fully Finished, Heated, Improved, Walkout Level
Main Level Bedrooms 2
Interior
Interior Features Attic, Family Room Off Kitchen, Combination Kitchen/Dining, Kitchen - Eat-In, Built-Ins, Entry Level Bedroom, Primary Bath(s), Floor Plan - Open
Hot Water Natural Gas
Heating Forced Air
Cooling Ceiling Fan(s), Central A/C
Flooring Hardwood, Ceramic Tile, Carpet
Fireplaces Number 1
Fireplaces Type Fireplace - Glass Doors
Fireplace Y
Window Features Skylights
Heat Source Natural Gas
Exterior
Exterior Feature Porch(es)
Fence Other
Utilities Available Cable TV Available
Waterfront Description Private Dock Site
Water Access Y
Water Access Desc Private Access,Fishing Allowed,Sail,Swimming Allowed,Canoe/Kayak,Boat - Powered
View Water, River, Scenic Vista
Roof Type Shingle
Accessibility None
Porch Porch(es)
Garage N
Building
Story 3
Foundation Slab
Sewer Private Septic Tank
Water Public
Architectural Style Craftsman
Level or Stories 3
Additional Building Above Grade, Below Grade
Structure Type 2 Story Ceilings,Vaulted Ceilings
New Construction N
Schools
School District Anne Arundel County Public Schools
Others
Senior Community No
Tax ID 020200011528075
Ownership Fee Simple
SqFt Source Assessor
Special Listing Condition Standard
Read Less Info
Want to know what your home might be worth? Contact us for a FREE valuation!

Our team is ready to help you sell your home for the highest possible price ASAP

Bought with Rita B Cook • Cook Real Estate Brokerage
"My job is to find and attract mastery-based agents to the office, protect the culture, and make sure everyone is happy! "







