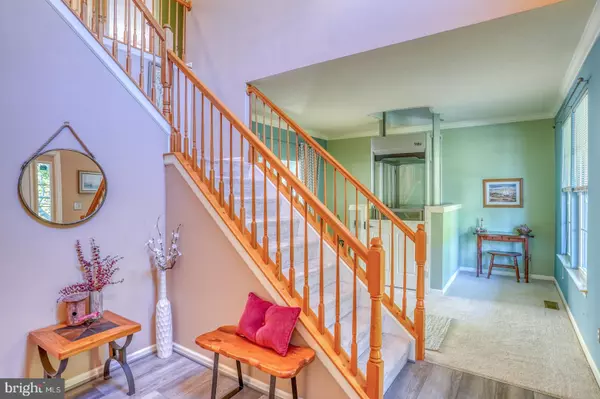$550,000
$550,000
For more information regarding the value of a property, please contact us for a free consultation.
4 Beds
4 Baths
4,076 SqFt
SOLD DATE : 11/30/2023
Key Details
Sold Price $550,000
Property Type Single Family Home
Sub Type Detached
Listing Status Sold
Purchase Type For Sale
Square Footage 4,076 sqft
Price per Sqft $134
Subdivision Patriots Glen
MLS Listing ID MDCC2010862
Sold Date 11/30/23
Style Contemporary
Bedrooms 4
Full Baths 3
Half Baths 1
HOA Fees $48/qua
HOA Y/N Y
Abv Grd Liv Area 3,233
Originating Board BRIGHT
Year Built 2005
Annual Tax Amount $6,069
Tax Year 2023
Lot Size 0.313 Acres
Acres 0.31
Property Description
Gorgeous and recently updated with brand new roof & gutters, new laminate floors in foyer & kitchen, new plush carpet in lower level and an elevator to all 3 floors, this magnificent 4,638 SQ FT, 4 bedroom, 3.5 bath beauty sits on a rare, partially secluded wooded lot in the sought after neighborhood of Patriots Glen! Entering from the spacious covered front porch into the foyer you will see high ceilings, gorgeous stair case and the formal sitting room which flows into the dining room adjacent to the large eat-in kitchen, stainless appliances, Corian countertops and center island extended for seating, breakfast area has sliding door to the composite rear deck. Family room opens to the kitchen and has a gas fireplace, newer plush carpeting and ceiling fan. Laundry/mud room off of the kitchen leads to oversized 3-car garage. Upstairs loft area over looks entrance foyer, has extra seating area just outside owner's suite double-doors. Owner's suite features vaulted ceiling, ceiling fan, extra large walk-in closet and full bath with stand-up shower, dual vanity and soaking tub. Three additional bedrooms, two of which with walk-in closets and a full hall bath with dual vanity. Downstairs there is a fully finished walk-out basement with brand new plush carpeting and a full bath with tub/shower and large vanity. Extra storage space in utility room. Outside, the stone retaining wall & patio sit beneath the deck and look out to the green backyard with custom firepit. This partially wooded lot backs to the first hole on the golf course with fabulous views. Great location easy commute to I-95 and full access to the Patriots Glen community outdoor pool, tennis courts, frisbee golf, clubhouse, play zone and golf course. Wow! Resort Living!
Location
State MD
County Cecil
Zoning R2
Rooms
Other Rooms Living Room, Dining Room, Primary Bedroom, Bedroom 2, Bedroom 4, Kitchen, Family Room, Foyer, Great Room, Laundry, Loft, Storage Room, Bathroom 3
Basement Connecting Stairway, Daylight, Partial, Partially Finished, Walkout Level
Interior
Interior Features Ceiling Fan(s), Dining Area, Family Room Off Kitchen, Floor Plan - Open, Formal/Separate Dining Room, Kitchen - Gourmet, Kitchen - Island, Kitchen - Table Space, Pantry, Primary Bath(s), Soaking Tub, Walk-in Closet(s)
Hot Water Natural Gas
Heating Forced Air
Cooling Ceiling Fan(s), Central A/C
Fireplaces Number 1
Fireplaces Type Gas/Propane
Equipment Built-In Microwave, Dishwasher, Dryer, Oven/Range - Gas, Stainless Steel Appliances, Washer
Fireplace Y
Appliance Built-In Microwave, Dishwasher, Dryer, Oven/Range - Gas, Stainless Steel Appliances, Washer
Heat Source Natural Gas
Laundry Main Floor
Exterior
Exterior Feature Deck(s), Patio(s), Porch(es)
Parking Features Garage - Front Entry, Oversized
Garage Spaces 3.0
Amenities Available Club House, Exercise Room, Gift Shop, Golf Course Membership Available, Pool - Outdoor, Tennis Courts, Tot Lots/Playground
Water Access N
View Garden/Lawn, Golf Course, Trees/Woods
Roof Type Architectural Shingle
Accessibility Elevator, Ramp - Main Level
Porch Deck(s), Patio(s), Porch(es)
Attached Garage 3
Total Parking Spaces 3
Garage Y
Building
Lot Description Backs to Trees, Landscaping
Story 3
Foundation Concrete Perimeter
Sewer Public Sewer
Water Public
Architectural Style Contemporary
Level or Stories 3
Additional Building Above Grade, Below Grade
Structure Type Cathedral Ceilings,Dry Wall,2 Story Ceilings
New Construction N
Schools
Elementary Schools Thomson Estates
Middle Schools Elkton
High Schools Elkton
School District Cecil County Public Schools
Others
HOA Fee Include Common Area Maintenance,Insurance,Management,Reserve Funds
Senior Community No
Tax ID 0803118126
Ownership Fee Simple
SqFt Source Estimated
Acceptable Financing Cash, Conventional, FHA, VA
Listing Terms Cash, Conventional, FHA, VA
Financing Cash,Conventional,FHA,VA
Special Listing Condition Standard
Read Less Info
Want to know what your home might be worth? Contact us for a FREE valuation!

Our team is ready to help you sell your home for the highest possible price ASAP

Bought with Tracy L McCullough • Remax Vision
"My job is to find and attract mastery-based agents to the office, protect the culture, and make sure everyone is happy! "







