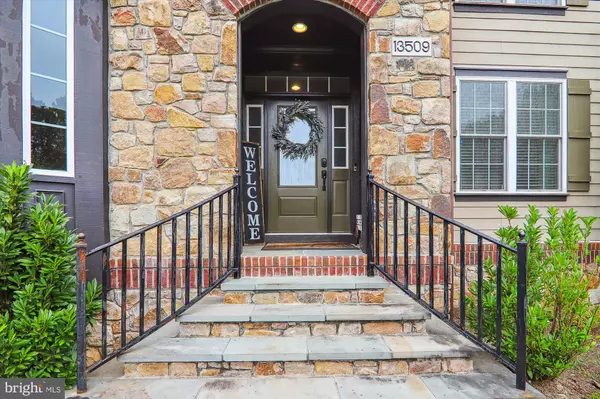$880,000
$905,000
2.8%For more information regarding the value of a property, please contact us for a free consultation.
4 Beds
4 Baths
5,100 SqFt
SOLD DATE : 11/21/2023
Key Details
Sold Price $880,000
Property Type Single Family Home
Sub Type Detached
Listing Status Sold
Purchase Type For Sale
Square Footage 5,100 sqft
Price per Sqft $172
Subdivision Poplar Run
MLS Listing ID MDMC2104524
Sold Date 11/21/23
Style French,Colonial
Bedrooms 4
Full Baths 4
HOA Fees $120/mo
HOA Y/N Y
Abv Grd Liv Area 4,100
Originating Board BRIGHT
Year Built 2011
Annual Tax Amount $8,329
Tax Year 2022
Lot Size 6,861 Sqft
Acres 0.16
Property Description
Nestled in the sought-after subdivision of POPLAR RUN, this exquisite, French Tudor Revival inspired home offers a remarkable 5199 square feet of living experience. This former model home offers stunning details throughout, including gorgeous hardwood floors, crown molding, flattering lighting, and sunbathed windows. The gourmet kitchen features custom upgrades including granite counters, tiled backsplash, an oversized center island with breakfast bar, sleek professional grade appliances, a gas cooktop, wall oven and microwave, recessed lighting, custom built-in shelving, and a casual dining area. Relax and unwind in the adjacent family room in front of the inviting gas burning fireplace.
Ascend upstairs to the breath-taking primary bedroom suite enhanced with a French Chateau decor, beautiful hardwood floors, a sitting area, and a custom designed walk-in closet. The luxurious en suite bathroom boasts separate vanities with granite tops, an oversized soaking tub, and a spa inspired glass enclosed shower with ample seating. A large guest room next to an oversized second bedroom with a large custom designed walk-in closet and a full bath conclude the upper-level sleeping quarters. Travel downstairs to the impressively large lower level offering a sprawling recreation room, a fourth bedroom with a custom designed glass panel partition wall, a walk-in closet, full bath, utility room and two storage areas for convenience, which create a perfect in-law suite. The exterior features include manicured grounds, stately curb appeal, a covered front porch, and a rear porch to partake in an evening nightcap. The home offers a classic swooping roofline that draws guests in, a charming stone facade, and a cozy bay window.
This well-designed house showcases a seamless blend of style and functionality, offering a remarkable opportunity to enjoy a contemporary home in a highly desirable location.
Location
State MD
County Montgomery
Zoning R200
Rooms
Basement Fully Finished, Combination, Windows, Sump Pump, Interior Access, Connecting Stairway
Interior
Interior Features Attic, Breakfast Area, Built-Ins, Crown Moldings, Dining Area, Kitchen - Gourmet, Kitchen - Island, Kitchen - Table Space, Recessed Lighting, Upgraded Countertops, Walk-in Closet(s), Wood Floors, Primary Bath(s), Soaking Tub, Sprinkler System, Stall Shower
Hot Water Electric, Natural Gas
Heating Programmable Thermostat, Forced Air
Cooling Central A/C, Ceiling Fan(s), Programmable Thermostat
Flooring Hardwood
Fireplaces Number 1
Fireplaces Type Mantel(s), Screen, Gas/Propane
Equipment Built-In Microwave, Cooktop, Dishwasher, Disposal, Dryer, Dryer - Front Loading, Energy Efficient Appliances, Exhaust Fan, Oven - Double, Oven - Wall, Refrigerator, Water Dispenser, Water Heater, Washer - Front Loading, Washer
Furnishings No
Fireplace Y
Window Features Atrium,Bay/Bow,Screens
Appliance Built-In Microwave, Cooktop, Dishwasher, Disposal, Dryer, Dryer - Front Loading, Energy Efficient Appliances, Exhaust Fan, Oven - Double, Oven - Wall, Refrigerator, Water Dispenser, Water Heater, Washer - Front Loading, Washer
Heat Source Natural Gas
Laundry Main Floor
Exterior
Exterior Feature Porch(es)
Parking Features Garage Door Opener
Garage Spaces 2.0
Water Access N
Roof Type Architectural Shingle
Accessibility 2+ Access Exits
Porch Porch(es)
Total Parking Spaces 2
Garage Y
Building
Story 3
Foundation Permanent
Sewer Public Sewer
Water Public
Architectural Style French, Colonial
Level or Stories 3
Additional Building Above Grade, Below Grade
New Construction N
Schools
Elementary Schools Glenallan
Middle Schools Odessa Shannon
High Schools John F. Kennedy
School District Montgomery County Public Schools
Others
Pets Allowed Y
Senior Community No
Tax ID 161303665577
Ownership Fee Simple
SqFt Source Assessor
Security Features Exterior Cameras
Acceptable Financing Cash, Conventional, FHA, Other, VA
Horse Property N
Listing Terms Cash, Conventional, FHA, Other, VA
Financing Cash,Conventional,FHA,Other,VA
Special Listing Condition Standard
Pets Allowed No Pet Restrictions
Read Less Info
Want to know what your home might be worth? Contact us for a FREE valuation!

Our team is ready to help you sell your home for the highest possible price ASAP

Bought with Lisa Greaves • Redfin Corp
"My job is to find and attract mastery-based agents to the office, protect the culture, and make sure everyone is happy! "







