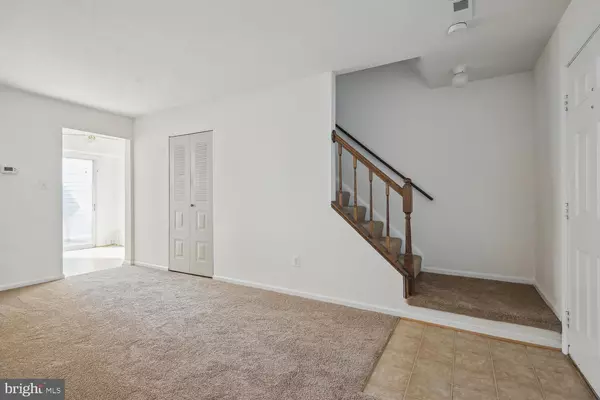$315,000
$315,000
For more information regarding the value of a property, please contact us for a free consultation.
2 Beds
1 Bath
840 SqFt
SOLD DATE : 11/09/2023
Key Details
Sold Price $315,000
Property Type Condo
Sub Type Condo/Co-op
Listing Status Sold
Purchase Type For Sale
Square Footage 840 sqft
Price per Sqft $375
Subdivision Providence Village
MLS Listing ID VALO2058134
Sold Date 11/09/23
Style Colonial
Bedrooms 2
Full Baths 1
Condo Fees $174/mo
HOA Y/N N
Abv Grd Liv Area 840
Originating Board BRIGHT
Year Built 1987
Annual Tax Amount $2,562
Tax Year 2023
Property Description
Light soaked townhouse style condo. Morning sun drenches the private rear patio, and pours into the kitchen through a generous sliding glass door. The kitchen boast the fully functional, gorgeous original cabinets, giving the "retro" feel, complimented by stainless steel appliances. Fresh paint, new carpet, new closet doors, making this wonderful home move-in ready.
Location
State VA
County Loudoun
Zoning PDH3
Direction Northwest
Interior
Interior Features Carpet, Dining Area, Floor Plan - Traditional, Kitchen - Galley, Kitchen - Table Space, Pantry
Hot Water Electric
Heating Heat Pump(s)
Cooling Central A/C
Flooring Carpet, Vinyl
Equipment Dryer, Washer, Dishwasher, Disposal, Refrigerator, Stove, Range Hood
Furnishings No
Fireplace N
Window Features Double Pane
Appliance Dryer, Washer, Dishwasher, Disposal, Refrigerator, Stove, Range Hood
Heat Source Electric
Laundry Main Floor, Washer In Unit
Exterior
Exterior Feature Patio(s)
Garage Spaces 2.0
Parking On Site 2
Fence Rear, Privacy, Wood
Amenities Available Tot Lots/Playground, Common Grounds
Water Access N
Roof Type Asphalt
Street Surface Paved
Accessibility None
Porch Patio(s)
Road Frontage HOA
Total Parking Spaces 2
Garage N
Building
Lot Description Backs to Trees, Rear Yard
Story 2
Foundation Slab
Sewer Public Sewer
Water Public
Architectural Style Colonial
Level or Stories 2
Additional Building Above Grade, Below Grade
Structure Type Cathedral Ceilings,Dry Wall
New Construction N
Schools
Elementary Schools Sully
Middle Schools Sterling
High Schools Park View
School District Loudoun County Public Schools
Others
Pets Allowed Y
HOA Fee Include Trash,Common Area Maintenance,Insurance,Management,Reserve Funds,Road Maintenance,Snow Removal,Ext Bldg Maint
Senior Community No
Tax ID 022167434244
Ownership Condominium
Acceptable Financing Conventional, Cash
Horse Property N
Listing Terms Conventional, Cash
Financing Conventional,Cash
Special Listing Condition Standard
Pets Allowed Case by Case Basis
Read Less Info
Want to know what your home might be worth? Contact us for a FREE valuation!

Our team is ready to help you sell your home for the highest possible price ASAP

Bought with Lalitha Sivakumar • Redfin Corporation
"My job is to find and attract mastery-based agents to the office, protect the culture, and make sure everyone is happy! "







