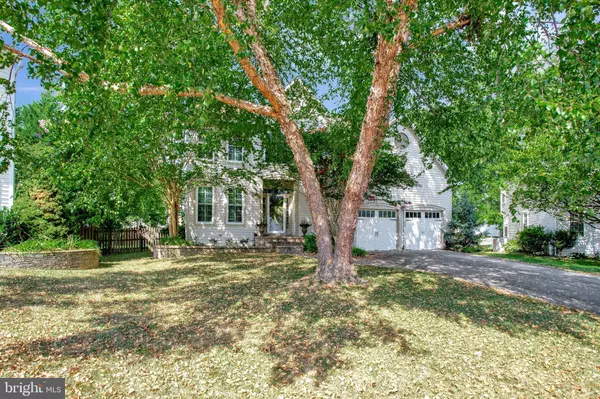$710,000
$715,000
0.7%For more information regarding the value of a property, please contact us for a free consultation.
4 Beds
4 Baths
2,720 SqFt
SOLD DATE : 10/13/2023
Key Details
Sold Price $710,000
Property Type Single Family Home
Sub Type Detached
Listing Status Sold
Purchase Type For Sale
Square Footage 2,720 sqft
Price per Sqft $261
Subdivision Chapman Farm At Crofton
MLS Listing ID MDAA2068662
Sold Date 10/13/23
Style Colonial
Bedrooms 4
Full Baths 3
Half Baths 1
HOA Fees $46/qua
HOA Y/N Y
Abv Grd Liv Area 2,048
Originating Board BRIGHT
Year Built 1995
Annual Tax Amount $5,946
Tax Year 2022
Lot Size 7,235 Sqft
Acres 0.17
Property Description
Welcome to1606 Tobys Ct! This delightful 4-bedroom, 3.5-bathroom home is a perfect blend of comfort and convenience, located on a a cul de sac. As you step inside, you'll be greeted by an inviting open floor plan that seamlessly connects the living, dining, and kitchen areas. The kitchen features stylish finishes, including granite countertops and modern appliances, making meal prep a breeze. The cozy living room is adorned with a charming fireplace, creating a warm and welcoming atmosphere. Upstairs, you'll find four spacious bedrooms, including a primary suite with an en-suite bathroom for added privacy. The additional bedrooms are versatile and can be used as guest rooms, home offices, or playrooms. Step outside to your private fenced backyard, a serene oasis for outdoor relaxation, gardening, or entertaining friends and family. Located in the desirable Chapman Farm at Crofton, this home offers easy access to shopping, dining, parks, and top-rated schools, making it an ideal choice. 1606 Tobys Ct is ready for you to move in and start creating cherished memories.
Location
State MD
County Anne Arundel
Zoning R5
Rooms
Basement Fully Finished
Interior
Interior Features Wood Floors, Crown Moldings, Combination Dining/Living, Upgraded Countertops, Recessed Lighting, Kitchen - Island, Family Room Off Kitchen, Ceiling Fan(s), Carpet, Chair Railings, Primary Bath(s), Soaking Tub, Bar
Hot Water Natural Gas
Heating Heat Pump(s)
Cooling Central A/C
Equipment Stainless Steel Appliances, Refrigerator, Icemaker, Built-In Microwave, Stove, Dishwasher
Appliance Stainless Steel Appliances, Refrigerator, Icemaker, Built-In Microwave, Stove, Dishwasher
Heat Source Electric
Exterior
Garage Garage - Front Entry, Garage Door Opener
Garage Spaces 2.0
Waterfront N
Water Access N
Accessibility None
Parking Type Driveway, Attached Garage
Attached Garage 2
Total Parking Spaces 2
Garage Y
Building
Story 3
Foundation Other
Sewer Public Sewer
Water Public
Architectural Style Colonial
Level or Stories 3
Additional Building Above Grade, Below Grade
New Construction N
Schools
School District Anne Arundel County Public Schools
Others
Senior Community No
Tax ID 020264790082843
Ownership Fee Simple
SqFt Source Assessor
Special Listing Condition Standard
Read Less Info
Want to know what your home might be worth? Contact us for a FREE valuation!

Our team is ready to help you sell your home for the highest possible price ASAP

Bought with Michelle A Smith • CENTURY 21 New Millennium

"My job is to find and attract mastery-based agents to the office, protect the culture, and make sure everyone is happy! "







