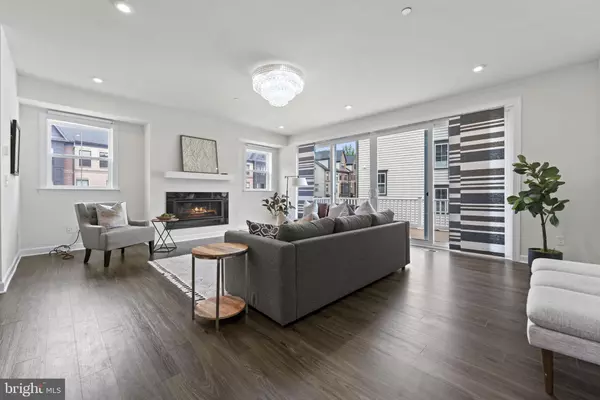$1,165,000
$1,200,000
2.9%For more information regarding the value of a property, please contact us for a free consultation.
4 Beds
5 Baths
3,488 SqFt
SOLD DATE : 10/12/2023
Key Details
Sold Price $1,165,000
Property Type Townhouse
Sub Type End of Row/Townhouse
Listing Status Sold
Purchase Type For Sale
Square Footage 3,488 sqft
Price per Sqft $334
Subdivision The Towns At Pender Oaks
MLS Listing ID VAFX2131276
Sold Date 10/12/23
Style Contemporary,Transitional
Bedrooms 4
Full Baths 4
Half Baths 1
HOA Fees $114/mo
HOA Y/N Y
Abv Grd Liv Area 3,488
Originating Board BRIGHT
Year Built 2021
Annual Tax Amount $12,275
Tax Year 2023
Lot Size 2,571 Sqft
Acres 0.06
Property Description
Big price reduction! BIGGER than all other units, this home has an extra bedroom and bump out on the 4th floor, same level as your amazing roof deck! This home also is much larger than near by sales, where you will notice the corner decks on other sale units, significantly restricting their size, floor plan and utility! Welcome to 3884 Rainier Drive! This stunning Four-story home boasts modern features and a spacious layout. Not your normal town home! This end unit is wider and longer than other town home models. With the added Trex deck, roof top deck and expansive reck room in the basement, it will be hard to find anything else like this! The kitchen is a highlight, featuring white subway tile, stainless steel appliances, and upscale fixtures. The grand white quartz center island comfortably seats up to six, creating a perfect gathering spot. The open living layout allows for a great flow between designated areas, providing both functionality and style. Hardwood floors adorn the main level of the home, adding a touch of elegance. The second story offers a full deck with floor-to-ceiling windows and a sliding door, flooding the space with natural light and offering a beautiful view. Upstairs, you'll find the master suite complete with a large walk-in closet and an en-suite bathroom which was completely renovated last year, as well as two additional bedrooms. On the last level you will find sitting room with a full bathroom & additional bedroom, perfect for an office.
The lower level of this home features a spacious walkout basement equipped with a full bath & family room, perfect for guest, workout room or flex space. The easy access to the patio and maintenance-free yard makes it a perfect space for entertaining. The community amenities in this area are exceptional, including an outdoor pool, playground, and jogging pathway. Centrally located near Chantilly, Oakton, George Mason University, Lee Jackson Memorial Hwy, and a variety of dining, entertainment, and shopping options, this home offers convenience and accessibility.
Location
State VA
County Fairfax
Zoning 312
Rooms
Basement Daylight, Full
Interior
Hot Water Electric
Cooling Central A/C
Fireplace N
Heat Source Electric
Exterior
Parking Features Basement Garage
Garage Spaces 2.0
Amenities Available Common Grounds, Jog/Walk Path, Swimming Pool, Tot Lots/Playground
Water Access N
Accessibility None
Attached Garage 2
Total Parking Spaces 2
Garage Y
Building
Story 4
Foundation Permanent
Sewer Public Sewer
Water Public
Architectural Style Contemporary, Transitional
Level or Stories 4
Additional Building Above Grade, Below Grade
New Construction N
Schools
School District Fairfax County Public Schools
Others
HOA Fee Include Common Area Maintenance,Lawn Maintenance,Management,Pool(s),Reserve Funds,Trash
Senior Community No
Tax ID 0461 37 0058
Ownership Fee Simple
SqFt Source Assessor
Special Listing Condition Standard
Read Less Info
Want to know what your home might be worth? Contact us for a FREE valuation!

Our team is ready to help you sell your home for the highest possible price ASAP

Bought with Avisha Kassir • Keller Williams Realty
"My job is to find and attract mastery-based agents to the office, protect the culture, and make sure everyone is happy! "







