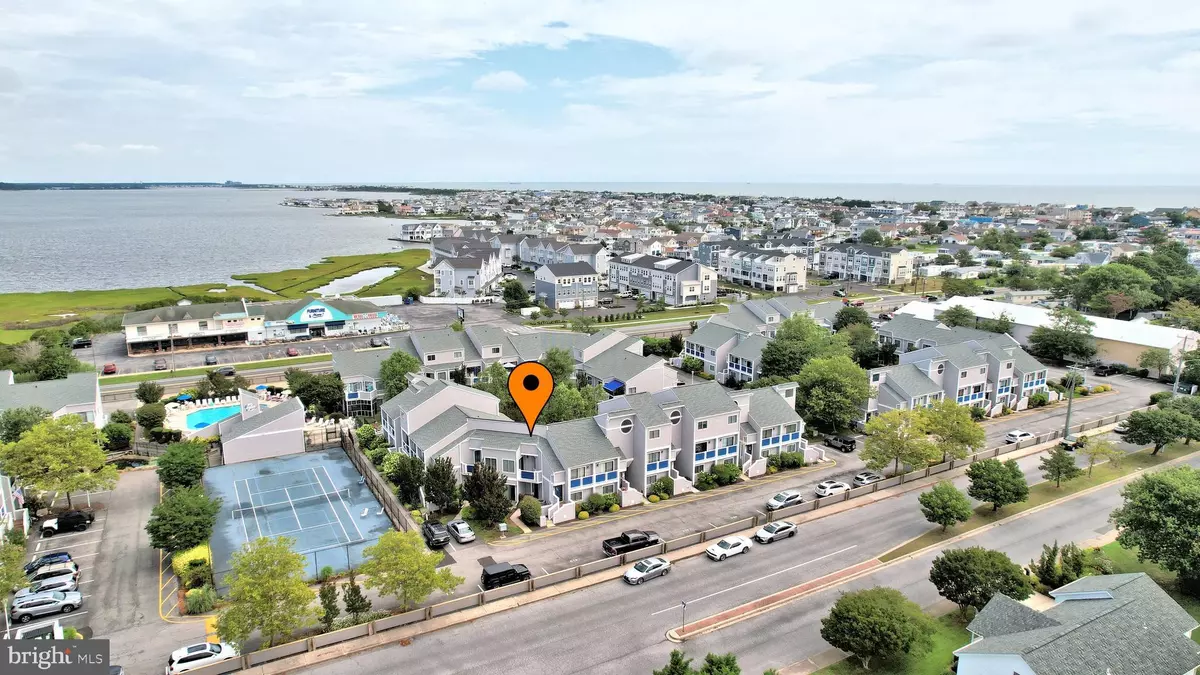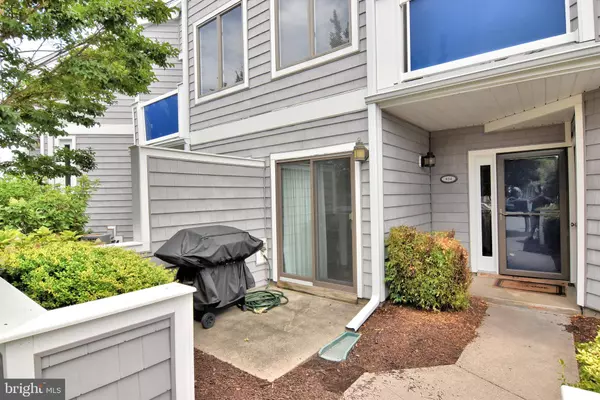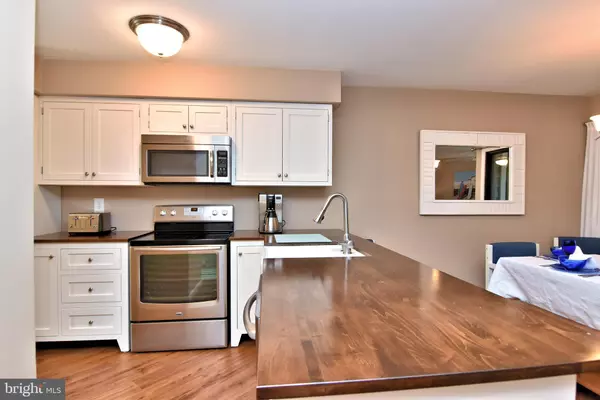$465,000
$479,999
3.1%For more information regarding the value of a property, please contact us for a free consultation.
2 Beds
2 Baths
1,100 SqFt
SOLD DATE : 08/29/2023
Key Details
Sold Price $465,000
Property Type Condo
Sub Type Condo/Co-op
Listing Status Sold
Purchase Type For Sale
Square Footage 1,100 sqft
Price per Sqft $422
Subdivision East Of The Sun
MLS Listing ID DESU2044068
Sold Date 08/29/23
Style Contemporary
Bedrooms 2
Full Baths 2
Condo Fees $1,449/qua
HOA Y/N N
Abv Grd Liv Area 1,100
Originating Board BRIGHT
Year Built 1985
Annual Tax Amount $796
Tax Year 2022
Lot Dimensions 0.00 x 0.00
Property Description
Beautifully remodeled and upgraded 1st floor garden condo which has been lovingly cared for by this original owner. Home has only been used by family and friends and shows like new and being sold furnished. Screened in porch has a serene pond view and 1st floor living provides a convenient location just steps from the tennis court and the community pool. Features include an open floor plan; custom plantation shutters; bathrooms fully remodeled with new tiled showers with secure grab bars, pedestal sinks and toilets; kitchen features solid wood cabinets, solid cherry wood counters, stainless appliances including new refrigerator { 2023] ; Andersen storm rated slider; Andersen storm door, New Andersen windows, and luxury vinyl plank flooring . This community is just a short walk to the beach and restaurants and shops of Fenwick island and Ocean City. The attention to detail and the quality of the upgrades makes this condo a must see.
Location
State DE
County Sussex
Area Baltimore Hundred (31001)
Zoning C-1
Direction Southwest
Rooms
Main Level Bedrooms 2
Interior
Interior Features Ceiling Fan(s), Dining Area, Floor Plan - Open, Kitchen - Island, Upgraded Countertops, Walk-in Closet(s), Window Treatments
Hot Water Electric
Heating Heat Pump(s)
Cooling Heat Pump(s)
Flooring Luxury Vinyl Plank
Equipment Built-In Microwave, Built-In Range, Dishwasher, Disposal, Dryer - Electric, Exhaust Fan, Refrigerator, Stainless Steel Appliances, Washer
Furnishings Yes
Window Features Screens,Sliding
Appliance Built-In Microwave, Built-In Range, Dishwasher, Disposal, Dryer - Electric, Exhaust Fan, Refrigerator, Stainless Steel Appliances, Washer
Heat Source Electric
Exterior
Garage Spaces 2.0
Parking On Site 1
Utilities Available Cable TV Available, Electric Available, Sewer Available, Water Available
Amenities Available Jog/Walk Path, Pool - Outdoor, Tennis Courts, Common Grounds
Waterfront N
Water Access N
Roof Type Architectural Shingle
Accessibility Grab Bars Mod, Level Entry - Main
Parking Type Parking Lot
Total Parking Spaces 2
Garage N
Building
Story 1
Unit Features Garden 1 - 4 Floors
Sewer Public Sewer
Water Public
Architectural Style Contemporary
Level or Stories 1
Additional Building Above Grade, Below Grade
Structure Type Dry Wall
New Construction N
Schools
Elementary Schools Phillip C. Showell
Middle Schools Selbyville
High Schools Indian River
School District Indian River
Others
Pets Allowed N
HOA Fee Include Insurance,Lawn Maintenance,Management,Pool(s),Reserve Funds,Snow Removal,Trash,Common Area Maintenance
Senior Community No
Tax ID 134-23.00-5.00-414
Ownership Condominium
Acceptable Financing Cash, Conventional
Horse Property N
Listing Terms Cash, Conventional
Financing Cash,Conventional
Special Listing Condition Standard
Read Less Info
Want to know what your home might be worth? Contact us for a FREE valuation!

Our team is ready to help you sell your home for the highest possible price ASAP

Bought with Kelley J Johnson • Redfin Corporation

"My job is to find and attract mastery-based agents to the office, protect the culture, and make sure everyone is happy! "







