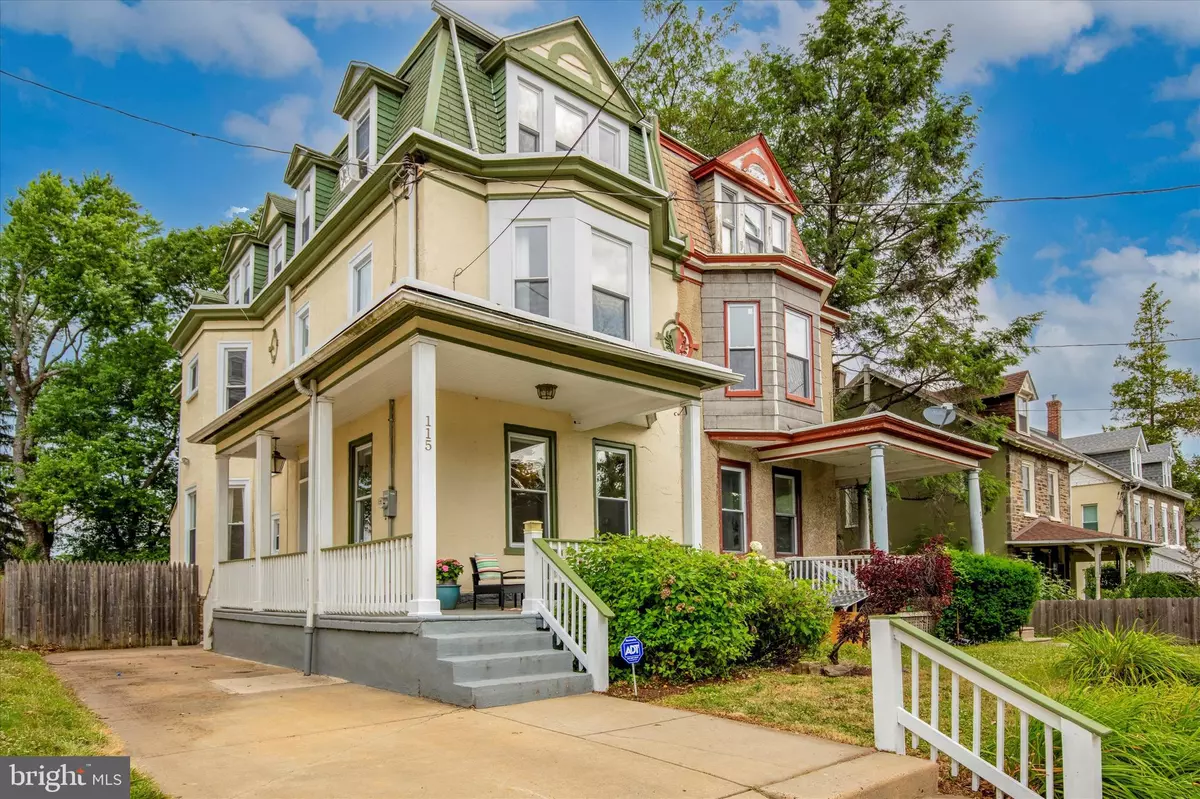$460,000
$435,000
5.7%For more information regarding the value of a property, please contact us for a free consultation.
4 Beds
4 Baths
2,400 SqFt
SOLD DATE : 07/19/2023
Key Details
Sold Price $460,000
Property Type Single Family Home
Sub Type Twin/Semi-Detached
Listing Status Sold
Purchase Type For Sale
Square Footage 2,400 sqft
Price per Sqft $191
Subdivision East Mt Airy
MLS Listing ID PAPH2248444
Sold Date 07/19/23
Style Straight Thru
Bedrooms 4
Full Baths 3
Half Baths 1
HOA Y/N N
Abv Grd Liv Area 2,400
Originating Board BRIGHT
Year Built 1925
Annual Tax Amount $4,869
Tax Year 2022
Lot Size 5,520 Sqft
Acres 0.13
Lot Dimensions 30.00 x 184.00
Property Description
Welcome to 115 E Upsal, a three-story Victorian twin located in East Mt Airy! With 4 bedrooms, 3.5 bathrooms, and a roomy 2400 sq ft., this home has all the space you need for comfortable living.
Looking for parking? No problem - you'll have your own driveway. Need a spot for visitors to stay? The roomy in-law suite on the third floor is the perfect solution. And if you have a green thumb, you'll have plenty of backyard space on the 30x184 lot to pursue your gardening hobby!
Inside, high ceilings and plenty of windows add to the grand nature of this house. The free-flowing entryway connects the upstairs, living room, and dining room, which features a charming half bathroom. From there, you can enter the kitchen, which has an attached full bathroom with laundry and mudroom that opens up to the big backyard.
The second floor can be accessed from the main entryway or the back stairs located in the kitchen. On this floor, you'll find 3 bedrooms and a full bathroom. And if you need even more space, the third floor boasts a bonus living area with a kitchenette, full bathroom, and bedroom - perfect for extra guests, live-in or visiting.
Conveniently located just blocks away from Chestnut Hill East & West Regional Rail Lines, Lincoln Drive and Route 309 for an easy commute to 30th Street Station, Center City and the suburbs.
Location
State PA
County Philadelphia
Area 19119 (19119)
Zoning RSA3
Rooms
Other Rooms Living Room, Dining Room, Primary Bedroom, Bedroom 2, Bedroom 3, Bedroom 4, Kitchen, In-Law/auPair/Suite, Bathroom 1, Bathroom 2, Bathroom 3, Half Bath
Basement Full
Interior
Hot Water Natural Gas
Heating Forced Air
Cooling Central A/C
Fireplace N
Heat Source Natural Gas
Laundry Main Floor
Exterior
Garage Spaces 1.0
Water Access N
Accessibility None
Total Parking Spaces 1
Garage N
Building
Story 3
Foundation Other, Stone
Sewer Public Sewer
Water Public
Architectural Style Straight Thru
Level or Stories 3
Additional Building Above Grade, Below Grade
New Construction N
Schools
School District The School District Of Philadelphia
Others
Senior Community No
Tax ID 221091000
Ownership Fee Simple
SqFt Source Assessor
Special Listing Condition Standard
Read Less Info
Want to know what your home might be worth? Contact us for a FREE valuation!

Our team is ready to help you sell your home for the highest possible price ASAP

Bought with Cora K Krebs • Elfant Wissahickon-Chestnut Hill
"My job is to find and attract mastery-based agents to the office, protect the culture, and make sure everyone is happy! "







