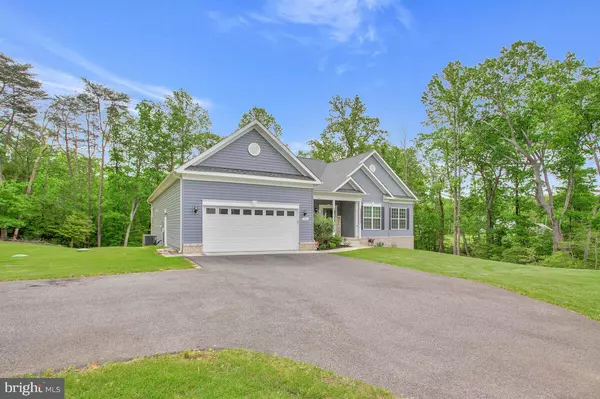$585,000
$575,000
1.7%For more information regarding the value of a property, please contact us for a free consultation.
4 Beds
3 Baths
4,540 SqFt
SOLD DATE : 07/03/2023
Key Details
Sold Price $585,000
Property Type Single Family Home
Sub Type Detached
Listing Status Sold
Purchase Type For Sale
Square Footage 4,540 sqft
Price per Sqft $128
Subdivision Foxwood
MLS Listing ID MDCA2011160
Sold Date 07/03/23
Style Ranch/Rambler
Bedrooms 4
Full Baths 3
HOA Fees $33/ann
HOA Y/N Y
Abv Grd Liv Area 2,270
Originating Board BRIGHT
Year Built 2019
Annual Tax Amount $5,460
Tax Year 2022
Lot Size 1.040 Acres
Acres 1.04
Property Description
Welcome home to this beautiful 4-year young rambler located in the charming neighborhood of Foxwood in Lusby, MD. As you step inside this rancher, you'll be greeted with an open concept living space that seamlessly flows from the kitchen to the living room, perfect for entertaining. The kitchen boasts stainless steel appliances and plenty of cabinet space for all your cookware needs. This stunning home features a spacious master bedroom that leads to a back screened porch, providing a serene space to relax in the fresh air. The master bath has been upgraded with stunning tile, offering a spa-like experience right at home. With a total of 2199 sq. feet of living space above and completely finished basement with extra large bedroom and full bath. This home offers plenty of room to stretch out and enjoy life. As an added bonus, there is also a cozy front porch to sit and enjoy your morning coffee or evening cocktail. This Foxwood gem is listed at an unbeatable price of $575000, making it the perfect place to call home. Don't miss your chance to make this dream home a reality. Schedule a showing today and start living the life you deserve!
Location
State MD
County Calvert
Zoning RESIDENTIAL
Rooms
Basement Fully Finished
Main Level Bedrooms 3
Interior
Interior Features Ceiling Fan(s), Chair Railings, Combination Dining/Living, Dining Area, Floor Plan - Open, Kitchen - Table Space, Pantry, Soaking Tub, Sound System, Sprinkler System, Tub Shower
Hot Water Electric
Heating Heat Pump(s)
Cooling Central A/C
Fireplaces Number 1
Fireplaces Type Mantel(s), Wood
Equipment Built-In Microwave, Built-In Range, Dishwasher, Energy Efficient Appliances, Exhaust Fan, Microwave, Oven/Range - Electric, Refrigerator, Stainless Steel Appliances, Stove, Water Heater
Fireplace Y
Appliance Built-In Microwave, Built-In Range, Dishwasher, Energy Efficient Appliances, Exhaust Fan, Microwave, Oven/Range - Electric, Refrigerator, Stainless Steel Appliances, Stove, Water Heater
Heat Source Electric
Laundry Main Floor
Exterior
Parking Features Garage - Front Entry
Garage Spaces 2.0
Water Access N
Roof Type Architectural Shingle
Accessibility None
Attached Garage 2
Total Parking Spaces 2
Garage Y
Building
Story 2
Foundation Concrete Perimeter
Sewer On Site Septic
Water Well
Architectural Style Ranch/Rambler
Level or Stories 2
Additional Building Above Grade, Below Grade
New Construction N
Schools
School District Calvert County Public Schools
Others
Senior Community No
Tax ID 0501252345
Ownership Fee Simple
SqFt Source Assessor
Security Features Security System
Acceptable Financing Cash, Conventional, FHA, Rural Development, USDA, VA
Listing Terms Cash, Conventional, FHA, Rural Development, USDA, VA
Financing Cash,Conventional,FHA,Rural Development,USDA,VA
Special Listing Condition Standard
Read Less Info
Want to know what your home might be worth? Contact us for a FREE valuation!

Our team is ready to help you sell your home for the highest possible price ASAP

Bought with Larry B Prigal • RLAH @properties
"My job is to find and attract mastery-based agents to the office, protect the culture, and make sure everyone is happy! "







