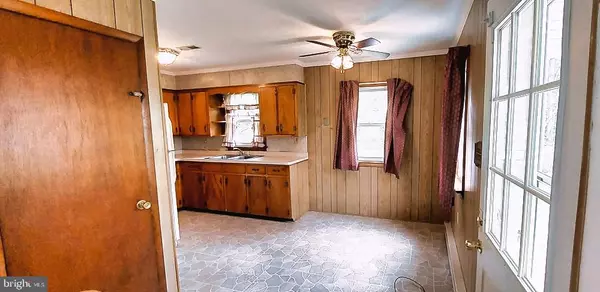$231,000
$199,900
15.6%For more information regarding the value of a property, please contact us for a free consultation.
4 Beds
2 Baths
1,776 SqFt
SOLD DATE : 06/02/2023
Key Details
Sold Price $231,000
Property Type Single Family Home
Sub Type Detached
Listing Status Sold
Purchase Type For Sale
Square Footage 1,776 sqft
Price per Sqft $130
Subdivision Brunswick
MLS Listing ID MDFR2034290
Sold Date 06/02/23
Style Ranch/Rambler
Bedrooms 4
Full Baths 2
HOA Y/N N
Abv Grd Liv Area 960
Originating Board BRIGHT
Year Built 1962
Annual Tax Amount $3,071
Tax Year 2022
Lot Size 5,840 Sqft
Acres 0.13
Property Description
OFFER DEADLINE IS MAY 7, 2023 AT 12:00 PM. Lovely stone and siding rancher is located in a quiet neighborhood away from the hustle and bustle of downtown Brunswick yet within walking distance of the MARC train and amenities. This home features 3 bedrooms and one full bath on the main level, complete with hardwood flooring throughout. The lower level is separately metered with a separate entrance that could be rented for additional income (contact the town of Brunswick) or as an in-law apartment featuring one bedroom, a large living room, kitchen, full bath, and office/den. There are 2 lots INCLUDED in this sale! The paved parking pad IS NOT part of this property. Do not park on it.
NOTE: The lower level unit needs extensive repairs/remodeling prior to occupancy. A shed with electricity in the backyard, a covered side entrance, and an attached covered carport complete the exterior amenities. Located high above Brunswick's vibrant downtown, the view is lovely. This is an estate sale and is being sold AS IS.
Location
State MD
County Frederick
Zoning R1
Rooms
Other Rooms Living Room, Bedroom 2, Bedroom 3, Bedroom 4, Kitchen, Den, Bedroom 1, Recreation Room, Bathroom 1, Bathroom 2
Basement Full, Fully Finished, Heated, Improved, Interior Access, Outside Entrance, Rear Entrance
Main Level Bedrooms 3
Interior
Interior Features 2nd Kitchen, Ceiling Fan(s), Combination Kitchen/Dining, Entry Level Bedroom, Family Room Off Kitchen, Floor Plan - Traditional, Kitchen - Eat-In, Wood Floors
Hot Water Electric
Heating Baseboard - Electric
Cooling Central A/C, Ceiling Fan(s)
Flooring Hardwood, Vinyl, Other
Equipment Cooktop, Dryer - Electric, Exhaust Fan, Oven - Wall, Range Hood, Refrigerator, Washer, Water Heater
Fireplace N
Window Features Double Hung,Insulated,Replacement,Screens,Storm,Vinyl Clad
Appliance Cooktop, Dryer - Electric, Exhaust Fan, Oven - Wall, Range Hood, Refrigerator, Washer, Water Heater
Heat Source Electric
Laundry Basement
Exterior
Exterior Feature Patio(s)
Garage Spaces 2.0
Utilities Available Cable TV Available, Sewer Available, Water Available, Electric Available
Water Access N
View Scenic Vista
Roof Type Architectural Shingle
Accessibility None
Porch Patio(s)
Total Parking Spaces 2
Garage N
Building
Story 2
Foundation Block
Sewer Public Sewer
Water Public
Architectural Style Ranch/Rambler
Level or Stories 2
Additional Building Above Grade, Below Grade
Structure Type Dry Wall
New Construction N
Schools
Elementary Schools Brunswick
Middle Schools Brunswick
High Schools Brunswick
School District Frederick County Public Schools
Others
Senior Community No
Tax ID 1125466403
Ownership Fee Simple
SqFt Source Assessor
Acceptable Financing Cash, FHA 203(k), Conventional, USDA
Listing Terms Cash, FHA 203(k), Conventional, USDA
Financing Cash,FHA 203(k),Conventional,USDA
Special Listing Condition Standard
Read Less Info
Want to know what your home might be worth? Contact us for a FREE valuation!

Our team is ready to help you sell your home for the highest possible price ASAP

Bought with Toby W Wantz • Real Estate Today
"My job is to find and attract mastery-based agents to the office, protect the culture, and make sure everyone is happy! "







