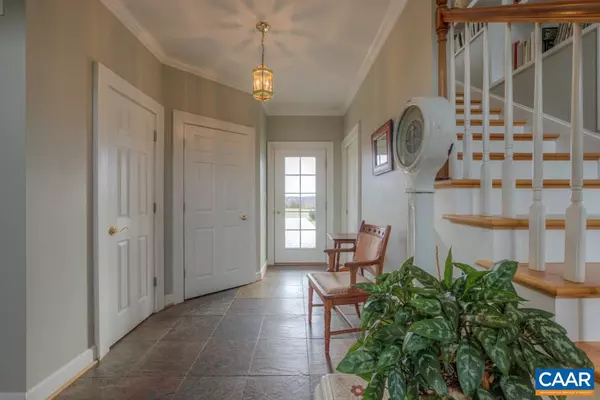$1,600,000
$1,675,000
4.5%For more information regarding the value of a property, please contact us for a free consultation.
6 Beds
6 Baths
6,762 SqFt
SOLD DATE : 06/01/2023
Key Details
Sold Price $1,600,000
Property Type Single Family Home
Sub Type Detached
Listing Status Sold
Purchase Type For Sale
Square Footage 6,762 sqft
Price per Sqft $236
Subdivision Unknown
MLS Listing ID 639429
Sold Date 06/01/23
Style Farmhouse/National Folk
Bedrooms 6
Full Baths 5
Half Baths 1
HOA Y/N N
Abv Grd Liv Area 5,662
Originating Board CAAR
Year Built 2004
Annual Tax Amount $6,268
Tax Year 2022
Lot Size 78.800 Acres
Acres 78.8
Property Description
Peaceful Country Retreat, 78-acre estate offering long South River frontage at the end of a peaceful lane. Fully equipped working farm is ready for any livestock operation, well-fenced with 5 pasture water troughs. Pristine, turnkey, family-friendly home is perfect for gracious entertaining. True-stucco siding and metal roof hides interior surprise of 2 complete living quarters thoughtfully connected for privacy and easy access: renovated 1940s 3BR/2BA farmhouse w/dining, EIK, fam room and new updated bathrooms, kitchen counter tops and sink. 2004 3BR/3.5BA addition w/MBRs on both levels, light-filled great room w/vaulted ceiling, EIK w/pantry, finished basement. Quality materials. Perfect B&B, event venue. Outside surrounded by flower gardens and blooming shrubs along stamped concrete walkways, pergola covered patio and fenced pet playground attached to old spring house converted to pet hotel. Every part of this property shows the pride of ownership. Restorable 1800's grist mill. Home includes Tulikive soapstone fireplace, Anderson windows and Hardwood floors, Generator hookup. This builder owned home is loaded with too many upgrades to mention, and is extemely well maintained, must see to appreciate the quality throughout.,Cherry Cabinets,Granite Counter,Fireplace in Family Room
Location
State VA
County Greene
Zoning A-1
Rooms
Other Rooms Primary Bathroom, Full Bath, Half Bath
Basement Fully Finished, Interior Access
Interior
Interior Features 2nd Kitchen, Walk-in Closet(s), Stove - Wood, Kitchen - Eat-In, Recessed Lighting, Entry Level Bedroom, Primary Bath(s)
Heating Forced Air, Heat Pump(s)
Cooling Central A/C, Heat Pump(s)
Flooring Carpet, Ceramic Tile, Slate, Wood
Fireplaces Number 1
Equipment Dryer, Washer, Dishwasher, Oven - Double, Oven/Range - Electric, Microwave, Refrigerator, Energy Efficient Appliances
Fireplace Y
Window Features Insulated,Low-E
Appliance Dryer, Washer, Dishwasher, Oven - Double, Oven/Range - Electric, Microwave, Refrigerator, Energy Efficient Appliances
Heat Source Wood, None
Exterior
Fence Other, Electric, High Tensile, Fully
View Mountain, Water, Panoramic, Garden/Lawn
Roof Type Metal
Street Surface Other
Farm Other
Accessibility None
Garage Y
Building
Lot Description Landscaping, Marshy, Sloping
Story 2
Foundation Concrete Perimeter
Sewer Septic Exists
Water Well
Architectural Style Farmhouse/National Folk
Level or Stories 2
Additional Building Above Grade, Below Grade
Structure Type High,9'+ Ceilings,Vaulted Ceilings,Cathedral Ceilings
New Construction N
Schools
Elementary Schools Nathanael Greene
High Schools William Monroe
School District Greene County Public Schools
Others
Ownership Other
Special Listing Condition Standard
Read Less Info
Want to know what your home might be worth? Contact us for a FREE valuation!

Our team is ready to help you sell your home for the highest possible price ASAP

Bought with DAVID EDDINS • ERA BILL MAY REALTY CO.
"My job is to find and attract mastery-based agents to the office, protect the culture, and make sure everyone is happy! "







