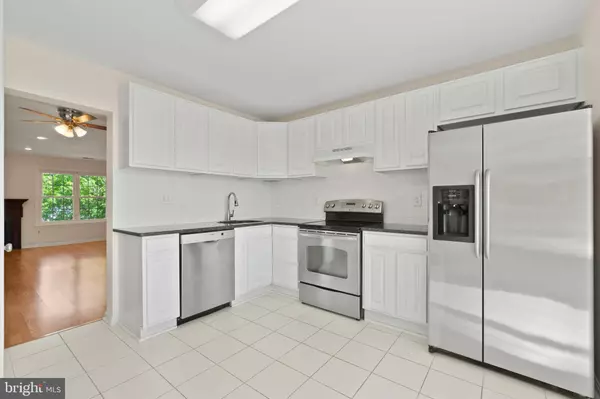$335,000
$315,000
6.3%For more information regarding the value of a property, please contact us for a free consultation.
3 Beds
3 Baths
1,365 SqFt
SOLD DATE : 05/22/2023
Key Details
Sold Price $335,000
Property Type Condo
Sub Type Condo/Co-op
Listing Status Sold
Purchase Type For Sale
Square Footage 1,365 sqft
Price per Sqft $245
Subdivision Bancroft Meadowcroft
MLS Listing ID MDAA2058222
Sold Date 05/22/23
Style Colonial
Bedrooms 3
Full Baths 2
Half Baths 1
Condo Fees $282/mo
HOA Y/N N
Abv Grd Liv Area 1,365
Originating Board BRIGHT
Year Built 1978
Annual Tax Amount $2,626
Tax Year 2022
Property Description
EXCELLENT LOCATION AND VALUE! Townhome Style Condo in the desirable neighborhood of Meadowcroft! This end-of-group sunlit home offers comfortable space plus low maintenance! The main level offers large eat-in kitchen with bay window sitting area, tall lacquer cabinetry, granite countertops, stainless appliances, white tile backsplash, spacious pantry, decorative lighting and neutral tone ceramic tile flooring. The living room/family room area has an open floorplan with exceptional light -- lots of natural sunlight from rear and side windows, ceiling fan lighting and many recessed lights. It offers wood floors, a wood burning fireplace and a foyer powder room. Upstairs you’ll find three bedrooms and two full baths. The Primary Bedroom offers a private bath, ceiling fan, and Hunter Douglas blackout shades. The two other bedrooms enjoy another full bath with shower/tub combination. Convenient upper-level washer/dryer. Attic pull down stairs with additional insulation and thermal entry barrier for energy efficiency. Lower-level walkout to wood deck, charming gardens and privacy fence. Rear gate leads to assigned parking space with easy access. Whole house window screens! Ring front door monitor. Meadowcroft Condominium monthly fees include an array of amenities and maintenance items – lawn and garden maintenance, exterior walls, shutters, roof, water, trash pickup, snow removal and landscaping. Many Community amenities include a playground, walking/jogging paths, picnic areas, slides, monkey bars, see-saw, and benches. A few blocks away you’ll find a scenic landscaped pond with walking trails and fountains! Convenient location close to Waugh Chapel Town Center, restaurants and eateries, grocery stores, shopping, public schools, library, the Chesapeake Bay and golfing! Easy commuter routes to Annapolis, Naval Academy, just 10 miles to Ft. Meade and 16 miles to BWI International Airport! This home is MOVE-IN READY AND A MUST SEE!! OPEN HOUSE SUNDAY, APRIL 23, 2-3pm.
Location
State MD
County Anne Arundel
Zoning R15
Rooms
Other Rooms Primary Bedroom, Bedroom 2, Bedroom 3, Kitchen, Great Room
Basement Connecting Stairway, Outside Entrance, Walkout Level, Rear Entrance
Interior
Interior Features Kitchen - Table Space, Dining Area, Upgraded Countertops, Floor Plan - Traditional, Attic, Ceiling Fan(s), Kitchen - Eat-In, Pantry, Recessed Lighting, Tub Shower, Window Treatments, Wood Floors, Carpet
Hot Water Electric
Heating Heat Pump(s)
Cooling Central A/C
Flooring Wood, Ceramic Tile, Carpet
Fireplaces Number 1
Fireplaces Type Mantel(s), Wood
Equipment Dishwasher, Disposal, Dryer, Intercom, Oven/Range - Electric, Refrigerator, Washer, Water Heater, Built-In Range, Stainless Steel Appliances
Fireplace Y
Window Features Double Pane,Screens
Appliance Dishwasher, Disposal, Dryer, Intercom, Oven/Range - Electric, Refrigerator, Washer, Water Heater, Built-In Range, Stainless Steel Appliances
Heat Source Electric
Laundry Upper Floor
Exterior
Exterior Feature Deck(s), Enclosed
Parking On Site 1
Fence Partially, Rear, Wood
Amenities Available Common Grounds
Waterfront N
Water Access N
Roof Type Asphalt
Accessibility None
Porch Deck(s), Enclosed
Parking Type Parking Lot, On Street
Garage N
Building
Lot Description Landscaping
Story 2.5
Foundation Slab
Sewer Public Sewer
Water Public
Architectural Style Colonial
Level or Stories 2.5
Additional Building Above Grade, Below Grade
Structure Type Dry Wall
New Construction N
Schools
High Schools South River
School District Anne Arundel County Public Schools
Others
Pets Allowed Y
HOA Fee Include Ext Bldg Maint,Lawn Maintenance,Insurance,Sewer,Snow Removal,Water,Reserve Funds
Senior Community No
Tax ID 020204208320250
Ownership Condominium
Security Features Smoke Detector,Exterior Cameras
Special Listing Condition Standard
Pets Description No Pet Restrictions
Read Less Info
Want to know what your home might be worth? Contact us for a FREE valuation!

Our team is ready to help you sell your home for the highest possible price ASAP

Bought with oladapo Ogunbiyi • Ultimate Properties, LLC.

"My job is to find and attract mastery-based agents to the office, protect the culture, and make sure everyone is happy! "







