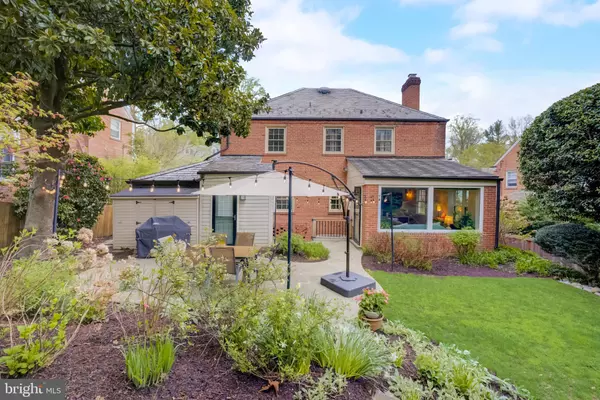$1,339,000
$1,295,000
3.4%For more information regarding the value of a property, please contact us for a free consultation.
4 Beds
4 Baths
2,539 SqFt
SOLD DATE : 05/17/2023
Key Details
Sold Price $1,339,000
Property Type Single Family Home
Sub Type Detached
Listing Status Sold
Purchase Type For Sale
Square Footage 2,539 sqft
Price per Sqft $527
Subdivision Rollingwood
MLS Listing ID MDMC2088586
Sold Date 05/17/23
Style Colonial
Bedrooms 4
Full Baths 3
Half Baths 1
HOA Y/N N
Abv Grd Liv Area 1,825
Originating Board BRIGHT
Year Built 1940
Annual Tax Amount $12,035
Tax Year 2022
Lot Size 6,000 Sqft
Acres 0.14
Property Description
The home you have been waiting for! Picture perfect Chevy Chase charmer in desirable location and with a garage! Inside this adorable home, you’ll find a classic floor plan that’s perfect for everyday living; freshly painted, new carpet, replaced windows, recess lights, private rear yard with patio and beautiful mature plantings are a few of the highlighted features . The main level offers a spacious dining room, light filled living room with fireplace, sunroom with access to patio, updated half bath, kitchen with white wood cabinets and new floor, mudroom with entry to garage and rear yard. The upper level features a primary bedroom suite with 3 closets and an updated bathroom, 2 additional bedrooms, a hall full bathroom, plus stairs to access a third level attic with tons of storage space. The lower level has new carpet, a 4th bedroom and 3rd full bathroom, family room, laundry and storage room as well as walk out stairs to the rear yard. Located 3 blocks from Brookville Market, La Ferme AND at walk down end of street to Meadowbrook Park with tennis, basketball, fields, Candy Cane City playground; and Beach Drive/ Rock Creek Trail! You will not want to miss this one!
Location
State MD
County Montgomery
Zoning R60
Rooms
Basement Daylight, Partial, Fully Finished, Improved, Heated, Walkout Stairs, Windows
Interior
Hot Water Natural Gas
Heating Heat Pump(s)
Cooling Central A/C
Fireplaces Number 1
Fireplace Y
Heat Source Natural Gas
Exterior
Parking Features Garage - Front Entry, Inside Access
Garage Spaces 1.0
Fence Fully
Water Access N
Accessibility Other
Attached Garage 1
Total Parking Spaces 1
Garage Y
Building
Lot Description Landscaping, Rear Yard
Story 3
Foundation Permanent
Sewer Public Sewer
Water Public
Architectural Style Colonial
Level or Stories 3
Additional Building Above Grade, Below Grade
New Construction N
Schools
Middle Schools Silver Creek
High Schools Bethesda-Chevy Chase
School District Montgomery County Public Schools
Others
Senior Community No
Tax ID 160700531341
Ownership Fee Simple
SqFt Source Assessor
Special Listing Condition Standard
Read Less Info
Want to know what your home might be worth? Contact us for a FREE valuation!

Our team is ready to help you sell your home for the highest possible price ASAP

Bought with Kelsey W McCarthy • Washington Fine Properties, LLC

"My job is to find and attract mastery-based agents to the office, protect the culture, and make sure everyone is happy! "







