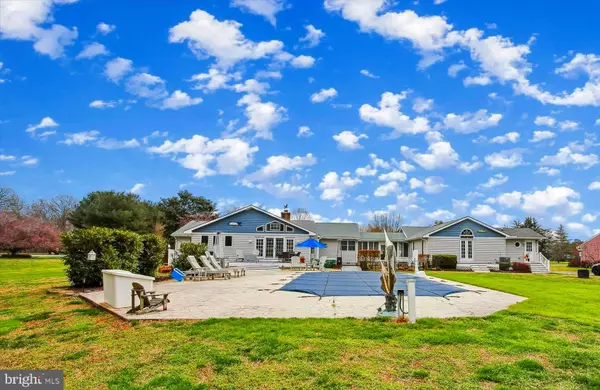$830,900
$824,900
0.7%For more information regarding the value of a property, please contact us for a free consultation.
4 Beds
3 Baths
3,196 SqFt
SOLD DATE : 04/28/2023
Key Details
Sold Price $830,900
Property Type Single Family Home
Sub Type Detached
Listing Status Sold
Purchase Type For Sale
Square Footage 3,196 sqft
Price per Sqft $259
Subdivision Hickory Ridge
MLS Listing ID MDQA2006066
Sold Date 04/28/23
Style Ranch/Rambler
Bedrooms 4
Full Baths 3
HOA Fees $6/ann
HOA Y/N Y
Abv Grd Liv Area 3,196
Originating Board BRIGHT
Year Built 1995
Annual Tax Amount $5,072
Tax Year 2022
Lot Size 1.380 Acres
Acres 1.38
Property Description
WATERFRONT HOME! Open House Saturday and Sunday 11am to 1pm. HICKORY RIDGE is a pretty Special Place and you realize it as soon as you turn onto Sportsman Neck Road! Driving through the peaceful and private wooded road into the Grand Opening of Fields, Horses, Stables, all outlined by the WYE RIVER... truly is a Magical Scene! Beautiful, well maintained homes on large parcels of land with no-thru traffic ensures the quiet living most are looking for. Welcome Home to 293 Hickory Ridge Drive perfectly situated on 1.38 acres of land with private pier on the Wye River and inground heated Pool! The sprawling covered front porch greets you everytime and is a great spot to sit for morning coffee and listen to the birds! Turn-Key, One level with over 3000 SQFT of living and boasting 4 Bedrooms, 2 Full Baths with additional Bedroom (possibly even 2) and another full bathroom in the attached in-law suite... which also makes for the perfect Office Space! Open concept with Dining Room, Sitting Room, Office, Family Room with Hardwood floors and a STUNNING whitewashed 2 sided Gas Fireplace with custom reclaimed wood mantels! The Great room has beautiful Teak Vaulted Ceilings and walls of glass overlooking this spectacular property! Kitchen has upgraded Stainless Steel Appliances, Granite Counters and a huge dry bar with Beverage frig! Four Seasons room complete with NEW Mitsubishi Mini-Spilt System is perfect for the game room or reading room... soak up the sun with all the natural light! 2 Car Garage with automatic door opener and interior access from main house and in-law suite. So much to LOVE here with the new vinyl lined heated pool with little beach area, extensive hardscape and landscape, maintenance free decking, firepit area at waters edge, Pier, solar powered 8000lb boat lift and more! Come see what Eastern Shore Living is all about! You won't be disappointed!
Location
State MD
County Queen Annes
Zoning NC-1
Rooms
Main Level Bedrooms 4
Interior
Interior Features Bar, Attic, Ceiling Fan(s), Crown Moldings, Dining Area, Kitchen - Eat-In, Kitchen - Table Space, Recessed Lighting, Upgraded Countertops, Wainscotting, Walk-in Closet(s), Water Treat System, Wood Floors
Hot Water Electric
Heating Heat Pump(s)
Cooling Central A/C, Ceiling Fan(s)
Fireplaces Number 1
Fireplaces Type Mantel(s), Gas/Propane, Double Sided
Equipment Built-In Microwave, Dishwasher, Dryer - Front Loading, Exhaust Fan, Refrigerator, Oven/Range - Electric, Stainless Steel Appliances, Washer - Front Loading, Water Heater
Fireplace Y
Appliance Built-In Microwave, Dishwasher, Dryer - Front Loading, Exhaust Fan, Refrigerator, Oven/Range - Electric, Stainless Steel Appliances, Washer - Front Loading, Water Heater
Heat Source Electric, Propane - Leased
Laundry Has Laundry
Exterior
Exterior Feature Patio(s), Porch(es)
Garage Garage - Side Entry, Garage Door Opener, Inside Access
Garage Spaces 8.0
Pool Vinyl, Heated
Waterfront Y
Waterfront Description Private Dock Site
Water Access Y
Water Access Desc Canoe/Kayak,Fishing Allowed,Boat - Powered,Private Access,Swimming Allowed,Waterski/Wakeboard,Personal Watercraft (PWC)
Roof Type Composite,Shingle
Accessibility None
Porch Patio(s), Porch(es)
Parking Type Attached Garage, Driveway
Attached Garage 2
Total Parking Spaces 8
Garage Y
Building
Story 1
Foundation Crawl Space
Sewer On Site Septic
Water Well
Architectural Style Ranch/Rambler
Level or Stories 1
Additional Building Above Grade, Below Grade
New Construction N
Schools
High Schools Kent Island
School District Queen Anne'S County Public Schools
Others
HOA Fee Include Common Area Maintenance
Senior Community No
Tax ID 1805031826
Ownership Fee Simple
SqFt Source Assessor
Security Features Carbon Monoxide Detector(s),Smoke Detector
Acceptable Financing Cash, Conventional
Horse Property N
Listing Terms Cash, Conventional
Financing Cash,Conventional
Special Listing Condition Standard
Read Less Info
Want to know what your home might be worth? Contact us for a FREE valuation!

Our team is ready to help you sell your home for the highest possible price ASAP

Bought with Steven S Saunders • Coldwell Banker Waterman Realty

"My job is to find and attract mastery-based agents to the office, protect the culture, and make sure everyone is happy! "







