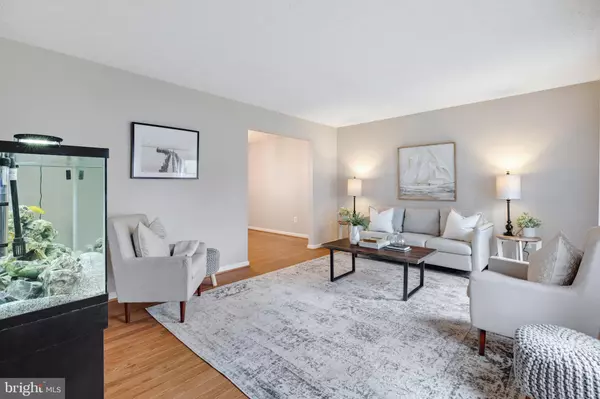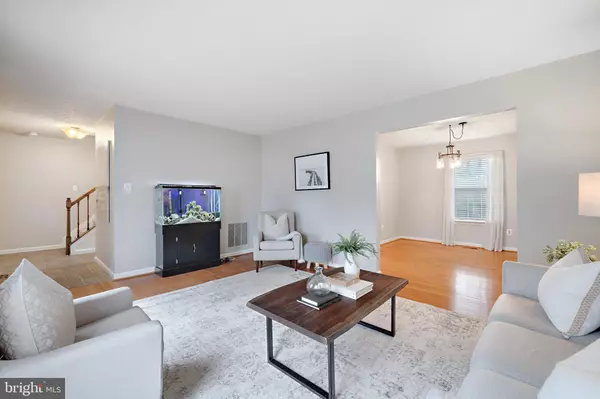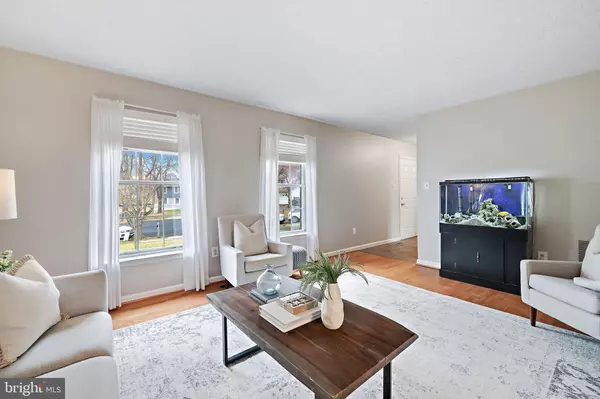$655,000
$600,000
9.2%For more information regarding the value of a property, please contact us for a free consultation.
4 Beds
3 Baths
1,876 SqFt
SOLD DATE : 04/28/2023
Key Details
Sold Price $655,000
Property Type Single Family Home
Sub Type Detached
Listing Status Sold
Purchase Type For Sale
Square Footage 1,876 sqft
Price per Sqft $349
Subdivision Atlantis
MLS Listing ID MDAA2056440
Sold Date 04/28/23
Style Colonial
Bedrooms 4
Full Baths 2
Half Baths 1
HOA Fees $15/ann
HOA Y/N Y
Abv Grd Liv Area 1,876
Originating Board BRIGHT
Year Built 1985
Annual Tax Amount $5,148
Tax Year 2022
Lot Size 0.326 Acres
Acres 0.33
Property Description
Location Location Location- Beautiful home situated on one of the largest lots in Coveted community of Atlantis. Tucked away on a cul de sac and right next to the "secret" path to one of the community playgrounds- See video. This impeccably cared for home is ready for you to move right in and enjoy the easy living of Atlantis with 2 playgrounds and a walk to community pier it is sure to please your pickiest buyers.
A Traditional Floor plan with 2 living spaces, a separate dining room and a kitchen nook all on the main floor. Perfect home for entertaining as the kitchen nook leads to a large deck to enjoy those summer evenings. An awesome screened in porch is located right off of the den so spring showers won't bother you while you sit, relax and enjoy nature in your oversized backyard. Your kitchen has beautiful wood cabinetry and a built in pantry for plenty of storage. Loads of natural light streams in showcasing your wood floors throughout the main living spaces. Upper level has 4 nice size bedrooms with great closet space. Your primary bedroom has a large walk in closet and a separate vanity area for ease of getting ready. It is complete with a primary bathroom that has an updated tiled shower. Your lower level, finished renovated space is perfect space for a recreation room, an office or even both - Plenty of space to accommodate many needs. Lower level also offers a separate ingress/egress to outside, an unfinished storage area and a laundry room. Laundry is made easy as there is a laundry chute on the bedroom level! Washer and Dryer convey. Your beautiful backyard and front yard is complete with an irrigation system to make lawn care a breeze. A rare 2 car garage with extra room for storage makes this home even more desirable - it also has an oversized driveway for excess parking. Conveniently located to major hwys, schools and shopping. Roof is 2019. HVAC 2014- Poly B piping was replaced when owners purchased, radon system installed too.
Location
State MD
County Anne Arundel
Zoning R5
Rooms
Other Rooms Living Room, Dining Room, Primary Bedroom, Bedroom 2, Bedroom 4, Kitchen, Den, Breakfast Room, Laundry, Bathroom 3, Bonus Room, Primary Bathroom, Full Bath, Half Bath, Screened Porch
Basement Connecting Stairway, Heated, Improved, Interior Access, Outside Entrance, Partially Finished, Rear Entrance
Interior
Interior Features Breakfast Area, Dining Area, Family Room Off Kitchen, Floor Plan - Traditional, Kitchen - Table Space, Primary Bath(s), Walk-in Closet(s), Wood Floors, Carpet, Ceiling Fan(s), Formal/Separate Dining Room, Laundry Chute
Hot Water Electric
Heating Heat Pump(s)
Cooling Central A/C
Flooring Carpet, Hardwood
Fireplaces Number 1
Fireplaces Type Gas/Propane
Equipment Built-In Microwave, Built-In Range, Dishwasher, Disposal, Dryer, Exhaust Fan, Refrigerator, Washer, Water Heater
Fireplace Y
Appliance Built-In Microwave, Built-In Range, Dishwasher, Disposal, Dryer, Exhaust Fan, Refrigerator, Washer, Water Heater
Heat Source Electric
Laundry Basement, Has Laundry
Exterior
Exterior Feature Deck(s), Screened, Porch(es)
Parking Features Additional Storage Area, Garage - Front Entry, Garage Door Opener, Inside Access
Garage Spaces 6.0
Fence Partially
Amenities Available Common Grounds, Pier/Dock, Tot Lots/Playground
Water Access Y
Water Access Desc Fishing Allowed,Private Access
Accessibility None
Porch Deck(s), Screened, Porch(es)
Attached Garage 2
Total Parking Spaces 6
Garage Y
Building
Lot Description Cul-de-sac
Story 3
Foundation Other
Sewer Public Sewer
Water Public
Architectural Style Colonial
Level or Stories 3
Additional Building Above Grade, Below Grade
New Construction N
Schools
Middle Schools Magothy River
High Schools Broadneck
School District Anne Arundel County Public Schools
Others
HOA Fee Include Common Area Maintenance,Pier/Dock Maintenance
Senior Community No
Tax ID 020304690015428
Ownership Fee Simple
SqFt Source Assessor
Acceptable Financing Cash, Conventional, FHA, VA
Listing Terms Cash, Conventional, FHA, VA
Financing Cash,Conventional,FHA,VA
Special Listing Condition Standard
Read Less Info
Want to know what your home might be worth? Contact us for a FREE valuation!

Our team is ready to help you sell your home for the highest possible price ASAP

Bought with Carolyn A Buchleitner • Keller Williams Flagship of Maryland
"My job is to find and attract mastery-based agents to the office, protect the culture, and make sure everyone is happy! "







