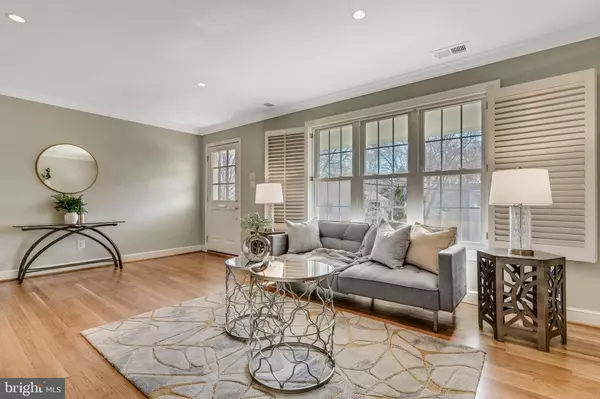$1,146,100
$1,059,000
8.2%For more information regarding the value of a property, please contact us for a free consultation.
4 Beds
2 Baths
2,200 SqFt
SOLD DATE : 04/27/2023
Key Details
Sold Price $1,146,100
Property Type Single Family Home
Sub Type Detached
Listing Status Sold
Purchase Type For Sale
Square Footage 2,200 sqft
Price per Sqft $520
Subdivision Broyhill Forest
MLS Listing ID VAAR2028548
Sold Date 04/27/23
Style Raised Ranch/Rambler
Bedrooms 4
Full Baths 2
HOA Y/N N
Abv Grd Liv Area 1,250
Originating Board BRIGHT
Year Built 1952
Annual Tax Amount $9,880
Tax Year 2022
Lot Size 0.255 Acres
Acres 0.25
Property Description
**Deadline for offers (if any) is Tuesday April 4th at 10:00 am**This charming 4-bedroom, 2-full bath home with 1-car garage sits on a beautiful ¼ acre lot with a private backyard - and a white picket fence to boot! Updates include: interior freshly painted, refinished wood floors on the main level, new carpet in the lower level, 2 new attic fans in 2023, stainless dishwasher and refrigerator in 2022, lower-level bathroom updated in 2016. The spacious living room has plantation shutters, a gas fireplace and recessed lights; sunny formal dining room. Cheerful kitchen has stainless steel appliances, ample cabinet space and a bay window overlooking the private fully-fenced backyard. Three bedrooms w/newly refinished wood floors and plantation shutters. Updated hall bath with marble floors, separate tub and stand-up shower. Fully finished lower level has brand new carpeting, a large recreation room, built-in entertainment center; laundry room with cabinets, sink and door to the backyard; and garage access. An additional bedroom and updated full bathroom provide plenty of space and options for everyone. Enjoy summer nights on the stone patio under the wisteria-covered pergola and plant flowers or vegetables in the raised garden beds. Watch sunsets on the tree perch deck overlooking the golf course. Close to all the shops and restaurants of Langston Blvd and Lee Heights. Short walk to Zachary Taylor Park, Donaldson Run Pool, Taylor Elementary. Quick and easy access to GW Parkway, I-66, and Chain Bridge makes commuting a breeze. Taylor/Dorothy Hamm/Yorktown school pyramid. Garage refrigerator and tree deck convey “as-is”.
Location
State VA
County Arlington
Zoning R-10
Rooms
Other Rooms Living Room, Dining Room, Primary Bedroom, Bedroom 2, Bedroom 3, Bedroom 4, Kitchen, Game Room, Study, Laundry, Other, Office, Attic
Basement Fully Finished, Connecting Stairway, Garage Access, Interior Access, Outside Entrance
Main Level Bedrooms 3
Interior
Interior Features Built-Ins, Wood Floors, Recessed Lighting, Attic, Carpet, Ceiling Fan(s), Formal/Separate Dining Room, Floor Plan - Traditional, Stall Shower
Hot Water Natural Gas
Heating Forced Air, Baseboard - Electric, Wall Unit
Cooling Central A/C
Flooring Hardwood, Partially Carpeted
Fireplaces Number 1
Fireplaces Type Mantel(s), Screen, Gas/Propane
Equipment Dishwasher, Disposal, Dryer, Exhaust Fan, Icemaker, Microwave, Oven/Range - Gas, Refrigerator, Washer, Built-In Microwave, Extra Refrigerator/Freezer, Range Hood, Stainless Steel Appliances
Furnishings No
Fireplace Y
Window Features Bay/Bow,Insulated,Screens,Double Pane
Appliance Dishwasher, Disposal, Dryer, Exhaust Fan, Icemaker, Microwave, Oven/Range - Gas, Refrigerator, Washer, Built-In Microwave, Extra Refrigerator/Freezer, Range Hood, Stainless Steel Appliances
Heat Source Natural Gas, Electric
Laundry Basement
Exterior
Exterior Feature Patio(s)
Parking Features Garage Door Opener, Inside Access, Additional Storage Area
Garage Spaces 3.0
Fence Fully, Rear
Water Access N
View Garden/Lawn, Golf Course, Trees/Woods
Accessibility None
Porch Patio(s)
Road Frontage City/County
Attached Garage 1
Total Parking Spaces 3
Garage Y
Building
Lot Description Backs to Trees, Landscaping, Premium, Trees/Wooded, Rear Yard, SideYard(s)
Story 2
Foundation Permanent
Sewer Public Sewer
Water Public
Architectural Style Raised Ranch/Rambler
Level or Stories 2
Additional Building Above Grade, Below Grade
New Construction N
Schools
Elementary Schools Taylor
Middle Schools Dorothy Hamm
High Schools Yorktown
School District Arlington County Public Schools
Others
Senior Community No
Tax ID 03-047-094
Ownership Fee Simple
SqFt Source Assessor
Special Listing Condition Standard
Read Less Info
Want to know what your home might be worth? Contact us for a FREE valuation!

Our team is ready to help you sell your home for the highest possible price ASAP

Bought with Jean T Beatty • McEnearney Associates, Inc.
"My job is to find and attract mastery-based agents to the office, protect the culture, and make sure everyone is happy! "







