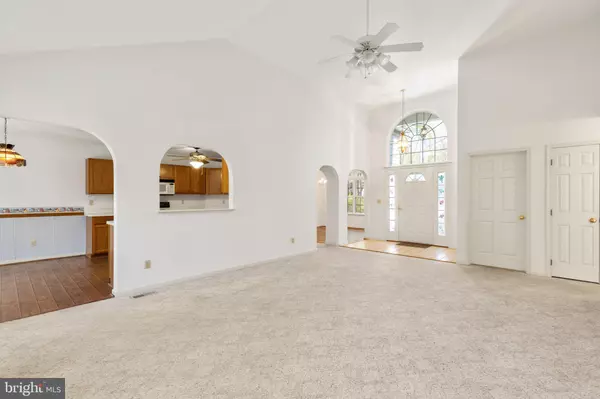$379,900
$379,900
For more information regarding the value of a property, please contact us for a free consultation.
3 Beds
2 Baths
1,723 SqFt
SOLD DATE : 04/27/2023
Key Details
Sold Price $379,900
Property Type Single Family Home
Sub Type Detached
Listing Status Sold
Purchase Type For Sale
Square Footage 1,723 sqft
Price per Sqft $220
Subdivision Lake Of The Woods
MLS Listing ID VAOR2004374
Sold Date 04/27/23
Style Ranch/Rambler
Bedrooms 3
Full Baths 2
HOA Fees $137/ann
HOA Y/N Y
Abv Grd Liv Area 1,723
Originating Board BRIGHT
Year Built 2000
Annual Tax Amount $2,341
Tax Year 2022
Lot Size 10,890 Sqft
Acres 0.25
Property Description
Enter the community of Lake of the Woods and imagine enjoying a carefree lifestyle with amenities, lake privileges, golf, and so much more. This one level home has been freshly painted in a neutral tone so you can put your personal stamp on it! Enter into the foyer and the vaulted ceiling in the family room will "wow" you from the start! On your right is the formal dining room with a gorgeous window looking out onto the circular driveway. Back in the family room, you have two entrances onto the large deck, which flank the gas fireplace. On your right is a lovely kitchen with lots of counter space and storage. An eat-in/breakfast area allows you to wander out to the lovely screened porch for a bug-free environment for spring and summer evenings. This split bedroom design offers a spacious primary bedroom suite on one side of the home -- complete with a roomy bedroom, walk-in closet and large bathroom. This luxurious bathroom offers dual vanities, a soaking tub and a beautiful shower with ceramic tile accents. The windows in the bedroom look out onto the shady side and backyard. On the opposite side of the home are two additional bedrooms -- one of which can be flex space for a home office, and a shared hall bathroom. One level living is the ideal for a carefree lifestyle. This community offers a restaurant and gorgeous dining room on the lake, 24 hour security, golf membership availability, clubs, and many opportunities to meet neighbors. A nice shopping enter is just minutes away from this home with grocery store, banks, restaurants, and a UVA Health Center, too. Within an easy drive to Fredericksburg or Culpeper, this location has plenty to offer.
Location
State VA
County Orange
Zoning R3
Rooms
Other Rooms Dining Room, Primary Bedroom, Bedroom 2, Bedroom 3, Kitchen, Family Room, Breakfast Room, Bathroom 2, Primary Bathroom, Screened Porch
Main Level Bedrooms 3
Interior
Interior Features Breakfast Area, Carpet, Ceiling Fan(s), Entry Level Bedroom, Formal/Separate Dining Room, Kitchen - Table Space, Walk-in Closet(s)
Hot Water Electric
Heating Heat Pump(s)
Cooling Central A/C
Flooring Ceramic Tile, Carpet, Hardwood
Fireplaces Number 1
Fireplaces Type Gas/Propane
Equipment Built-In Microwave, Dishwasher, Disposal, Dryer - Electric, Exhaust Fan, Icemaker, Oven/Range - Electric, Refrigerator, Washer, Water Heater
Fireplace Y
Window Features Palladian,Sliding,Storm
Appliance Built-In Microwave, Dishwasher, Disposal, Dryer - Electric, Exhaust Fan, Icemaker, Oven/Range - Electric, Refrigerator, Washer, Water Heater
Heat Source Electric
Laundry Main Floor
Exterior
Exterior Feature Deck(s), Porch(es), Screened
Parking Features Garage - Side Entry, Garage Door Opener
Garage Spaces 2.0
Utilities Available Cable TV, Phone, Propane
Amenities Available Basketball Courts, Beach, Boat Dock/Slip, Boat Ramp, Club House, Common Grounds, Dining Rooms, Golf Course, Golf Course Membership Available, Jog/Walk Path, Party Room, Pool - Outdoor, Security, Horse Trails, Picnic Area, Pier/Dock, Putting Green, Water/Lake Privileges, Tennis Courts
Water Access N
View Garden/Lawn
Accessibility None
Porch Deck(s), Porch(es), Screened
Attached Garage 2
Total Parking Spaces 2
Garage Y
Building
Lot Description Front Yard, Landscaping, Level, Rear Yard, SideYard(s)
Story 1
Foundation Crawl Space
Sewer Public Sewer
Water Public
Architectural Style Ranch/Rambler
Level or Stories 1
Additional Building Above Grade, Below Grade
Structure Type Cathedral Ceilings,Vaulted Ceilings
New Construction N
Schools
High Schools Orange Co.
School District Orange County Public Schools
Others
HOA Fee Include Pool(s),Recreation Facility,Management,Road Maintenance,Security Gate
Senior Community No
Tax ID 012A0000104630
Ownership Fee Simple
SqFt Source Estimated
Security Features Security Gate,Smoke Detector,24 hour security
Horse Property N
Special Listing Condition Standard
Read Less Info
Want to know what your home might be worth? Contact us for a FREE valuation!

Our team is ready to help you sell your home for the highest possible price ASAP

Bought with Nicholas Hill • CENTURY 21 New Millennium
"My job is to find and attract mastery-based agents to the office, protect the culture, and make sure everyone is happy! "







