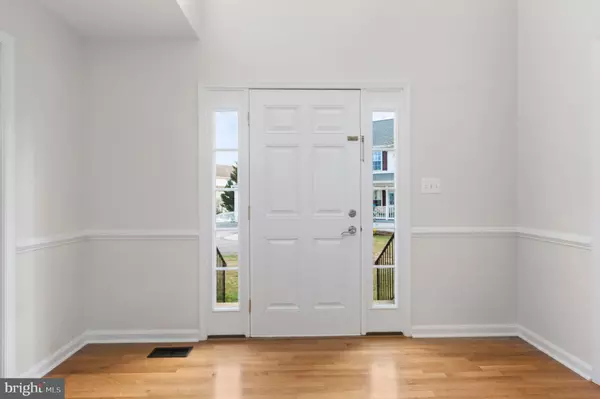$475,000
$487,000
2.5%For more information regarding the value of a property, please contact us for a free consultation.
4 Beds
3 Baths
2,324 SqFt
SOLD DATE : 04/07/2023
Key Details
Sold Price $475,000
Property Type Single Family Home
Sub Type Detached
Listing Status Sold
Purchase Type For Sale
Square Footage 2,324 sqft
Price per Sqft $204
Subdivision Stafford Lakes Village
MLS Listing ID VAST2017986
Sold Date 04/07/23
Style Traditional
Bedrooms 4
Full Baths 2
Half Baths 1
HOA Fees $63/qua
HOA Y/N Y
Abv Grd Liv Area 2,324
Originating Board BRIGHT
Year Built 2001
Annual Tax Amount $3,226
Tax Year 2022
Lot Size 0.259 Acres
Acres 0.26
Property Description
Stafford Lakes Village is a perfect community for families and retirees who want access to medical and shopping. This Colonial status home features new wood floors, freshly painted rooms, trim, mature landscaping, a private deck, a fence, and high-speed internet on the back side of the cul-de-sac. The home offers plenty of room for the entire family to relax and soak up the sun in this bright, airy, open-concept living/ family room with a combined kitchen—high ceilings, and an outside slider that enhances privacy on the oversized private deck in the fenced yard. There is plenty of counter space – a perfect layout for families or hosting large groups with a first-floor bath. The freshly painted laundry room and pantry leads to the two-car garage with a workstation area right off the kitchen. Upstairs you will find four bedrooms, all divided for privacy. Two full bathrooms with double vanities, plus 3 separate guest bedrooms. The primary suite is spacious, with a walk-in closet and private ensuite, complete with double vanity and a walk-in shower with a jacuzzi bathtub—there's an unfinished basement to hold plenty of storage—walking distance to shopping and amenities and minutes to I -95 and medical.
Location
State VA
County Stafford
Zoning R1
Rooms
Other Rooms Living Room, Dining Room, Primary Bedroom, Bedroom 2, Bedroom 3, Family Room, Breakfast Room, Bedroom 1
Basement Interior Access
Main Level Bedrooms 4
Interior
Interior Features Breakfast Area, Carpet, Ceiling Fan(s), Kitchen - Island, Pantry, Recessed Lighting, Soaking Tub, Walk-in Closet(s), Wood Floors
Hot Water Natural Gas
Heating Forced Air
Cooling Central A/C
Flooring Wood, Carpet
Fireplaces Number 1
Equipment Built-In Microwave, Dishwasher, Disposal, Refrigerator, Washer, Dryer, Oven/Range - Gas
Fireplace Y
Window Features Double Hung
Appliance Built-In Microwave, Dishwasher, Disposal, Refrigerator, Washer, Dryer, Oven/Range - Gas
Heat Source Natural Gas
Laundry Washer In Unit, Dryer In Unit
Exterior
Parking Features Garage - Front Entry
Garage Spaces 2.0
Utilities Available Under Ground
Water Access N
Roof Type Architectural Shingle
Accessibility None
Attached Garage 2
Total Parking Spaces 2
Garage Y
Building
Story 3
Foundation Concrete Perimeter
Sewer Public Sewer
Water Public
Architectural Style Traditional
Level or Stories 3
Additional Building Above Grade, Below Grade
Structure Type Dry Wall
New Construction N
Schools
School District Stafford County Public Schools
Others
Senior Community No
Tax ID 44R 1C2 90
Ownership Fee Simple
SqFt Source Assessor
Special Listing Condition Standard
Read Less Info
Want to know what your home might be worth? Contact us for a FREE valuation!

Our team is ready to help you sell your home for the highest possible price ASAP

Bought with Bo B Bloomer • Century 21 Redwood Realty
"My job is to find and attract mastery-based agents to the office, protect the culture, and make sure everyone is happy! "







