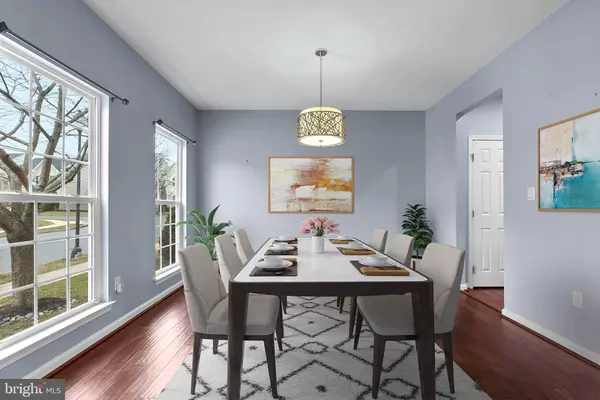$558,250
$550,000
1.5%For more information regarding the value of a property, please contact us for a free consultation.
4 Beds
3 Baths
3,112 SqFt
SOLD DATE : 03/17/2023
Key Details
Sold Price $558,250
Property Type Single Family Home
Sub Type Detached
Listing Status Sold
Purchase Type For Sale
Square Footage 3,112 sqft
Price per Sqft $179
Subdivision Cannon Bluff
MLS Listing ID MDFR2030544
Sold Date 03/17/23
Style Colonial
Bedrooms 4
Full Baths 2
Half Baths 1
HOA Fees $26/qua
HOA Y/N Y
Abv Grd Liv Area 2,608
Originating Board BRIGHT
Year Built 2009
Annual Tax Amount $6,187
Tax Year 2022
Lot Size 4,400 Sqft
Acres 0.1
Property Description
Immaculately maintained craftsman style home in desirable Cannon Bluff boasts a front porch entry, gleaming hardwoods, a column lined 2-story foyer with a Palladian window, a living room or flex room, and a formal dining room flowing to the butler's pantry. Kitchen showcases 42" raised panel cabinetry, granite counters, distinctive subway tile backsplash, stainless steel appliances including a 5-burner gas range, a curved infinity island with breakfast bar seating, a casual dining space, and a walkout to the rear porch, fenced backyard, and a detached garage. Joining the kitchen is the family room with plenty of space for everyone to congregate or just relax and transom windows for additional natural light. Owner's suite presents a double door entry, 2 walk-in closets, a ceiling fan, and a luxe bath with a double sink vanity, a separate shower, and a platform soaking tub. The finished lower level is complete with a rec room, a game room, and dedicated storage for your most precious memories. Located within the Frederick city limits with easy access to Cannon Bluff Park, shopping, dining, and major commuter routes.
Location
State MD
County Frederick
Zoning R
Rooms
Other Rooms Living Room, Dining Room, Primary Bedroom, Bedroom 2, Bedroom 3, Bedroom 4, Kitchen, Game Room, Family Room, Foyer, Breakfast Room, Laundry, Recreation Room, Storage Room
Basement Daylight, Partial, Full, Fully Finished, Rough Bath Plumb, Sump Pump, Windows, Heated, Improved
Interior
Interior Features Attic, Carpet, Ceiling Fan(s), Family Room Off Kitchen, Kitchen - Eat-In, Kitchen - Island, Primary Bath(s), Recessed Lighting, Walk-in Closet(s), Wood Floors, Breakfast Area, Floor Plan - Open, Upgraded Countertops
Hot Water Natural Gas
Heating Forced Air
Cooling Central A/C
Flooring Hardwood, Carpet
Equipment Built-In Microwave, Dishwasher, Disposal, Dryer, Exhaust Fan, Icemaker, Oven - Self Cleaning, Oven/Range - Gas, Refrigerator, Stainless Steel Appliances, Stove, Washer, Water Heater
Fireplace N
Window Features Double Pane,Energy Efficient,Insulated,Screens
Appliance Built-In Microwave, Dishwasher, Disposal, Dryer, Exhaust Fan, Icemaker, Oven - Self Cleaning, Oven/Range - Gas, Refrigerator, Stainless Steel Appliances, Stove, Washer, Water Heater
Heat Source Natural Gas
Laundry Main Floor
Exterior
Exterior Feature Porch(es)
Parking Features Garage - Rear Entry
Garage Spaces 2.0
Fence Rear
Water Access N
Roof Type Asphalt
Accessibility None
Porch Porch(es)
Total Parking Spaces 2
Garage Y
Building
Lot Description Landscaping
Story 3
Foundation Permanent
Sewer Public Sewer
Water Public
Architectural Style Colonial
Level or Stories 3
Additional Building Above Grade, Below Grade
Structure Type 2 Story Ceilings
New Construction N
Schools
Elementary Schools Yellow Springs
Middle Schools Monocacy
High Schools Governor Thomas Johnson
School District Frederick County Public Schools
Others
HOA Fee Include Common Area Maintenance
Senior Community No
Tax ID 1102461668
Ownership Fee Simple
SqFt Source Assessor
Special Listing Condition Standard
Read Less Info
Want to know what your home might be worth? Contact us for a FREE valuation!

Our team is ready to help you sell your home for the highest possible price ASAP

Bought with Liliana Vallario • RE/MAX Realty Group
"My job is to find and attract mastery-based agents to the office, protect the culture, and make sure everyone is happy! "







